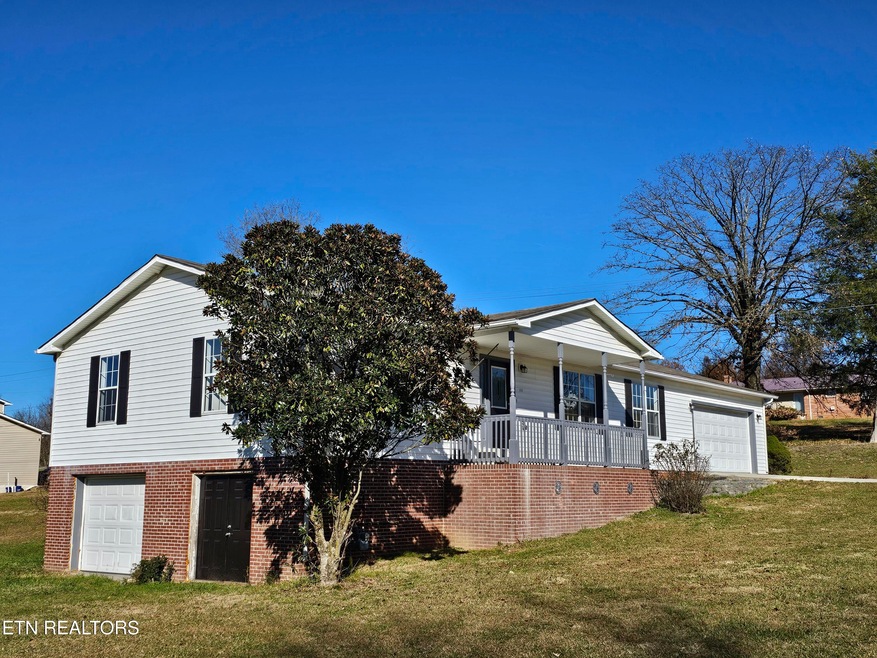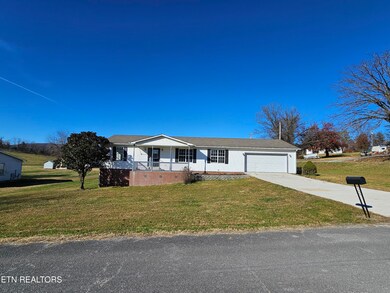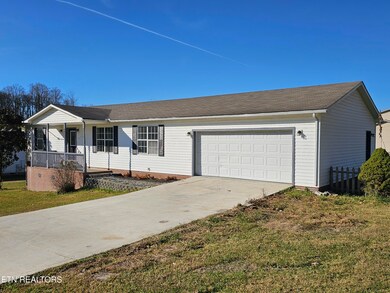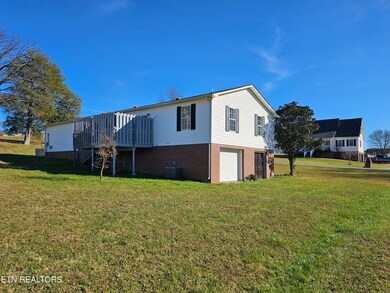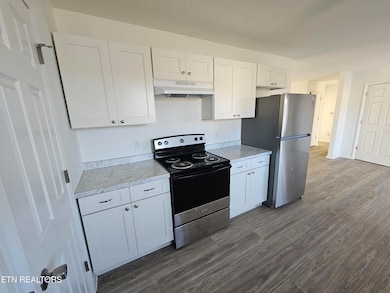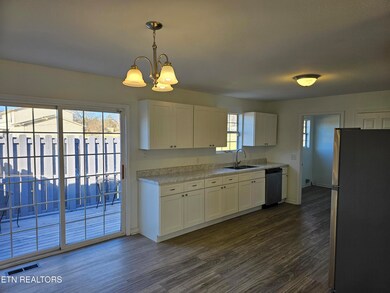100 Steven Ln Harriman, TN 37748
Estimated payment $1,589/month
Highlights
- Countryside Views
- Traditional Architecture
- Corner Lot
- Deck
- Main Floor Primary Bedroom
- No HOA
About This Home
Charming Basement Rancher on a Level 1⁄2-Acre Corner Lot! This 3-bedroom, 2-bath walk-out basement rancher offers a comfortable split-bedroom layout, large living room space and a full unfinished walkout basement with incredible potential. Enjoy brand-new flooring throughout, an eat-in kitchen with new stainless-steel appliances, a pantry, and direct access to a private deck. All bedrooms feature new ceiling fans, and the primary suite includes a spacious walk-in closet. The home also provides a convenient laundry/utility room and a large 2-car garage. The oversized concrete driveway offers ample parking, plus a single-car or large lawn-tractor side entry to the basement, along with a separate double-door access—perfect for storage, hobbies, or future expansion. The basement offers tons of storage space and flexibility. Outside, you'll find a small fenced-in area ideal for pets and a level corner lot in a peaceful, well-kept neighborhood. Sold As-Is, House was partially refurbished as result of a past fire in the basement area.
Home Details
Home Type
- Single Family
Est. Annual Taxes
- $1,042
Year Built
- Built in 2005
Lot Details
- 0.5 Acre Lot
- Fenced Yard
- Wood Fence
- Corner Lot
- Level Lot
Parking
- 3 Car Attached Garage
- Basement Garage
- Parking Available
- Side Facing Garage
- Garage Door Opener
- Off-Street Parking
Home Design
- Traditional Architecture
- Block Foundation
- Frame Construction
- Vinyl Siding
Interior Spaces
- 1,484 Sq Ft Home
- Ceiling Fan
- Combination Kitchen and Dining Room
- Storage
- Vinyl Flooring
- Countryside Views
- Unfinished Basement
- Walk-Out Basement
Kitchen
- Eat-In Kitchen
- Self-Cleaning Oven
- Range
- Microwave
- Dishwasher
Bedrooms and Bathrooms
- 3 Bedrooms
- Primary Bedroom on Main
- Split Bedroom Floorplan
- Walk-In Closet
- 2 Full Bathrooms
- Walk-in Shower
Laundry
- Laundry Room
- Washer and Dryer Hookup
Outdoor Features
- Deck
- Covered Patio or Porch
Schools
- Bowers Elementary School
- Harriman Middle School
- Harriman High School
Utilities
- Central Heating and Cooling System
- Septic Tank
- Internet Available
Community Details
- No Home Owners Association
- Circle Park Subdivision
Listing and Financial Details
- Assessor Parcel Number 027C A 003.00
Map
Home Values in the Area
Average Home Value in this Area
Tax History
| Year | Tax Paid | Tax Assessment Tax Assessment Total Assessment is a certain percentage of the fair market value that is determined by local assessors to be the total taxable value of land and additions on the property. | Land | Improvement |
|---|---|---|---|---|
| 2024 | $1,042 | $43,400 | $2,575 | $40,825 |
| 2023 | $1,042 | $43,400 | $2,575 | $40,825 |
| 2022 | $1,042 | $43,400 | $2,575 | $40,825 |
| 2021 | $1,144 | $43,400 | $2,575 | $40,825 |
| 2020 | $1,145 | $46,325 | $2,575 | $43,750 |
| 2019 | $1,033 | $38,475 | $3,000 | $35,475 |
| 2018 | $991 | $38,475 | $3,000 | $35,475 |
| 2017 | $991 | $38,475 | $3,000 | $35,475 |
| 2016 | $991 | $38,475 | $3,000 | $35,475 |
| 2015 | $991 | $38,475 | $3,000 | $35,475 |
| 2013 | -- | $40,875 | $3,500 | $37,375 |
Property History
| Date | Event | Price | List to Sale | Price per Sq Ft |
|---|---|---|---|---|
| 11/21/2025 11/21/25 | For Sale | $285,000 | -- | $192 / Sq Ft |
Purchase History
| Date | Type | Sale Price | Title Company |
|---|---|---|---|
| Interfamily Deed Transfer | -- | None Available | |
| Deed | $125,000 | -- | |
| Deed | $8,000 | -- | |
| Deed | -- | -- | |
| Warranty Deed | $9,600 | -- |
Source: East Tennessee REALTORS® MLS
MLS Number: 1322554
APN: 027C-A-003.00
- 786 Swan Pond Circle Rd
- 0 Indigo Bunting Dr Unit 1304214
- 1293 Swan Pond Circle Rd
- Lot 33 Indigo Bunting Dr
- Lot 34 Indigo Bunting Dr
- Lot 30 Indigo Bunting Dr
- 203 Blue Heron Dr
- 104 Blue Heron Dr
- 0 Blue Heron Dr Unit 1286369
- Lot 5 Blue Heron Dr
- 111 Tanger Ct
- lots 11+12 Osprey Way
- Lot11&12 Osprey Way
- 117 Osprey Way
- 314 Spencer Dr
- 114 Spain Cir
- 0 Sportsman Club Rd
- 367 Emory River Rd
- 0 Blue Heron Bluff Unit 1320411
- 0 Lancer Rd Unit 1282678
- 212 Morning Dr Unit A2
- 212 Morning Dr Unit 1
- 517 Cumberland St
- 406 Clifty St
- 430 N Roane St
- 428 N Roane St
- 420 N Roane St Unit 5
- 420 N Roane St Unit 7
- 1200 River Oaks Dr
- 1112 Dogwood Dr
- 309 Hobson Rd
- 130 Hardinberry St
- 626 Lawnville Rd Unit 4
- 626 Lawnville Rd Unit 5
- 329 Bailey Rd
- 319 Bailey Rd Unit 8
- 2523 Old Harriman Hwy
- 137 Old James Ferry Rd
- 2834 Lake Pointe Dr
- 2814 Lake Pointe Dr
