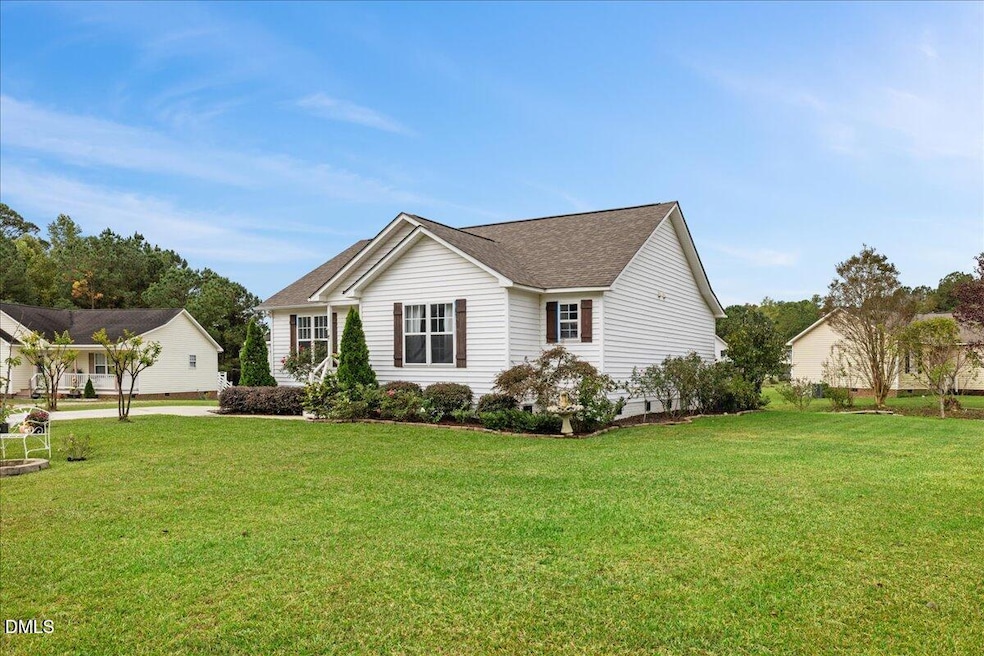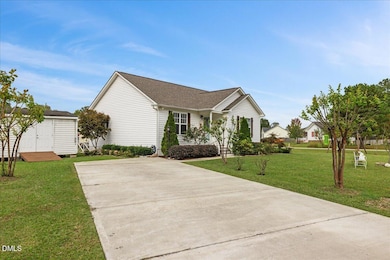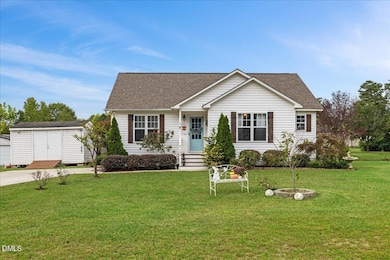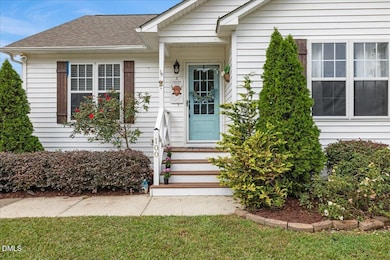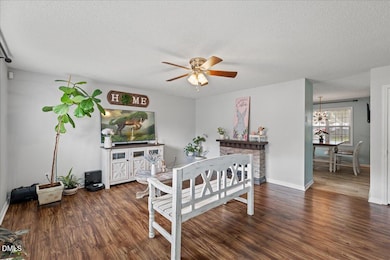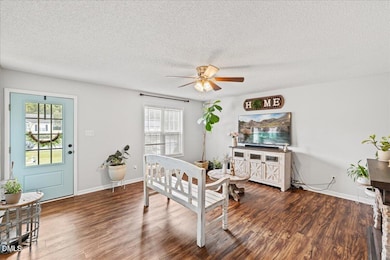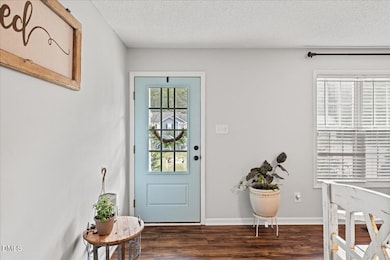100 Stoney Creek Cir Smithfield, NC 27577
Estimated payment $1,707/month
Highlights
- Main Floor Bedroom
- No HOA
- Cul-De-Sac
- Farmhouse Style Home
- Covered Patio or Porch
- Pergola
About This Home
Price drop Charming 3-Bedroom Ranch on a Cul-de-Sac Corner Lot! NO HOA This adorable 3-bedroom, 2-bath ranch home is perfectly situated on a spacious corner lot in a quiet cul-de-sac, offering both privacy and convenience. Step inside to find luxury vinyl plank flooring throughout the entire home—stylish, durable, and easy to maintain. Enjoy year-round outdoor living with a covered back patio—perfect for entertaining—plus an additional patio area complete with a cozy firepit. Gardening enthusiasts will fall in love with the beautifully designed landscaping that surrounds the home, offering vibrant curb appeal and peaceful outdoor space. A 16' x 12' storage building/workshop provides plenty of room for tools, hobbies, or additional storage. Public water and sewer, and a location that's incredibly convenient to Hwy 70 Bypass, I-95, I-40, and Raleigh make this home a rare find. Don't miss this move-in-ready gem with charm, function, and great outdoor living!
Home Details
Home Type
- Single Family
Est. Annual Taxes
- $2,738
Year Built
- Built in 1998 | Remodeled
Lot Details
- 0.38 Acre Lot
- Cul-De-Sac
- Cleared Lot
- Few Trees
- Garden
- Back and Front Yard
Parking
- 4 Open Parking Spaces
Home Design
- Farmhouse Style Home
- Brick Exterior Construction
- Architectural Shingle Roof
- Shingle Siding
Interior Spaces
- 1,286 Sq Ft Home
- 1-Story Property
- Crawl Space
Kitchen
- Built-In Electric Range
- Range Hood
- Microwave
- Dishwasher
Flooring
- Pavers
- Luxury Vinyl Tile
Bedrooms and Bathrooms
- 3 Main Level Bedrooms
- 2 Full Bathrooms
Home Security
- Storm Doors
- Carbon Monoxide Detectors
Outdoor Features
- Covered Patio or Porch
- Fire Pit
- Pergola
Schools
- W Smithfield Elementary School
- Smithfield Middle School
- Smithfield Selma High School
Utilities
- Forced Air Heating and Cooling System
- Heat Pump System
- Electric Water Heater
Community Details
- No Home Owners Association
- Ole Mill Village Subdivision
Listing and Financial Details
- Assessor Parcel Number 17K08014M
Map
Home Values in the Area
Average Home Value in this Area
Tax History
| Year | Tax Paid | Tax Assessment Tax Assessment Total Assessment is a certain percentage of the fair market value that is determined by local assessors to be the total taxable value of land and additions on the property. | Land | Improvement |
|---|---|---|---|---|
| 2025 | $2,738 | $241,250 | $60,000 | $181,250 |
| 2024 | $1,743 | $133,060 | $42,000 | $91,060 |
| 2023 | $1,583 | $133,060 | $42,000 | $91,060 |
| 2022 | $1,610 | $133,060 | $42,000 | $91,060 |
| 2021 | $1,610 | $133,060 | $42,000 | $91,060 |
| 2020 | $1,650 | $133,060 | $42,000 | $91,060 |
| 2019 | $1,650 | $133,060 | $42,000 | $91,060 |
| 2018 | $1,338 | $106,170 | $28,000 | $78,170 |
| 2017 | $1,338 | $106,170 | $28,000 | $78,170 |
| 2016 | $1,338 | $106,170 | $28,000 | $78,170 |
| 2015 | $1,274 | $106,170 | $28,000 | $78,170 |
| 2014 | $1,274 | $106,170 | $28,000 | $78,170 |
Property History
| Date | Event | Price | List to Sale | Price per Sq Ft |
|---|---|---|---|---|
| 11/14/2025 11/14/25 | Price Changed | $280,000 | -3.4% | $218 / Sq Ft |
| 11/06/2025 11/06/25 | Price Changed | $290,000 | -3.3% | $226 / Sq Ft |
| 10/23/2025 10/23/25 | Price Changed | $299,900 | 0.0% | $233 / Sq Ft |
| 10/17/2025 10/17/25 | For Sale | $300,000 | -- | $233 / Sq Ft |
Purchase History
| Date | Type | Sale Price | Title Company |
|---|---|---|---|
| Warranty Deed | $133,000 | None Available | |
| Warranty Deed | $116,000 | None Available | |
| Warranty Deed | $105,500 | None Available | |
| Special Warranty Deed | -- | None Available | |
| Trustee Deed | $91,773 | None Available | |
| Warranty Deed | $91,000 | None Available | |
| Deed | -- | -- | |
| Deed | -- | -- |
Mortgage History
| Date | Status | Loan Amount | Loan Type |
|---|---|---|---|
| Open | $130,492 | FHA | |
| Previous Owner | $70,000 | New Conventional | |
| Previous Owner | $51,840 | New Conventional | |
| Previous Owner | $91,000 | New Conventional |
Source: Doorify MLS
MLS Number: 10127262
APN: 17K08014M
- 132 Yellow Stone Ln
- 144 Yellow Stone Ln
- 205 Holton St
- 201 Holton St
- 197 Holton St
- 193 Holton St
- 220 Holmes Corner Dr
- 159 Holmes Corner Dr
- 189 Holton St
- 171 Holmes Corner Dr
- 164 Fox Trot
- 224 Holmes Corner Dr
- 165 Holton St
- 174 Oak Barrel Rd
- 228 Holmes Corner Dr
- 155 Holton St
- SYDNEY Plan at
- DARWIN Plan at Wilson's Ridge
- CALI Plan at Wilson's Ridge
- ROBIE Plan at Wilson's Ridge
- 98 Jade St
- 58 Magnolia Vine Ln
- 68 Bent Creek Ct
- 134 Rivercamp St
- 168 Maple Tree Ln
- 152 Gladstone Loop
- 229 Babbling Brook Dr
- 163 Copper Fox Ln
- 174 Fox Chase Ln
- 385 Dasu Dr Unit 1
- 101 N Lakeside Dr
- 30 Gold Rush Ct
- 155 Copper Fox Ln
- 130 Paramount Dr
- 150 Paramount Dr
- 154 Paramount Dr
- 52 Badger Pass Dr
- 163 S Finley Landing Pkwy
- 258 Sturgeon St
- 187 N Finley Landing Pkwy
