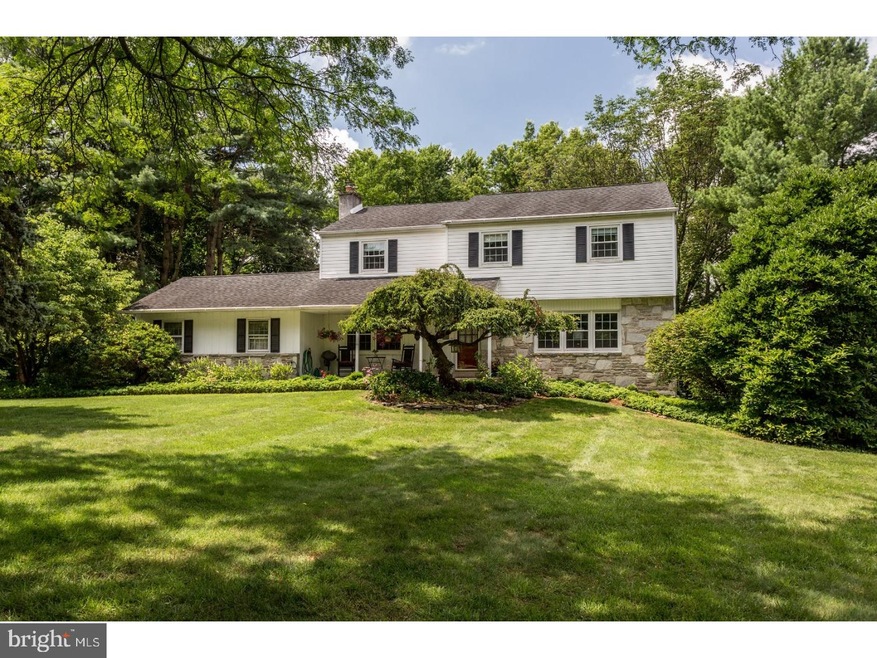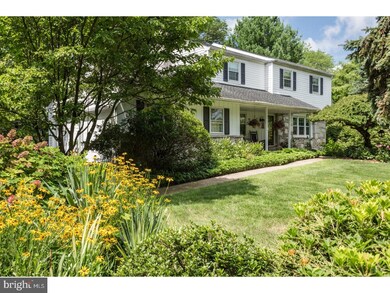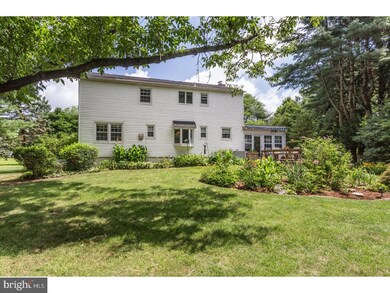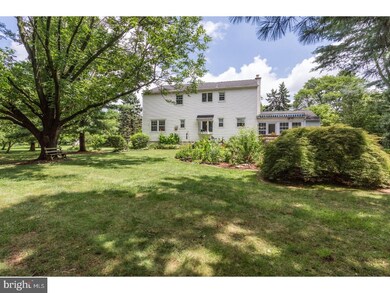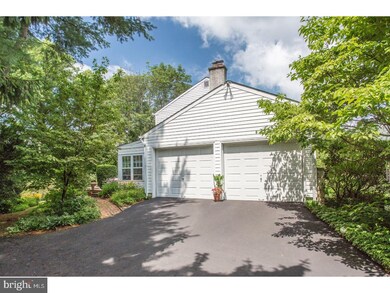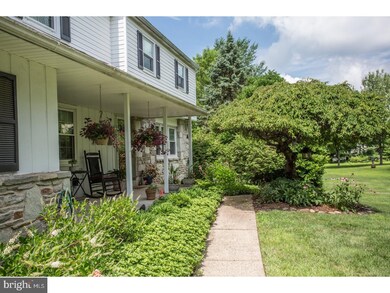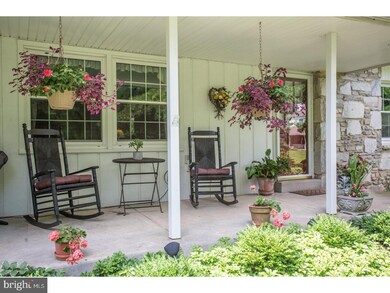
100 Stony Lane Cir Warrington, PA 18976
Estimated Value: $662,161 - $715,000
Highlights
- 1.19 Acre Lot
- Colonial Architecture
- Wood Flooring
- Mill Creek Elementary School Rated A
- Deck
- Whirlpool Bathtub
About This Home
As of September 2018At the end of a cul-de-sac on an interior road in Pebble Ridge Farms, this 4 Bedroom, 2.1 bath stone-fronted colonial has been lovingly maintained and enjoyed by its original owners for 48 years! Beautiful gardens, plantings and shade trees surround this lovely seluded property, and immediately you are greeted by the inviting covered front porch. There are hardwood floors throughout (some covered by wall to wall carpeting) the rooms are spacious in size, and there are ample windows allowing natural light! The center foyer leads to an L-shaped living room with large triple window and gracious dining room. Opposite, a gathering room with painted paneled walls, and a stone raised hearth fireplace with a gas log insert, is wonderful for everyday living. It leads to an enclosed 3-season porch with both windows and screens, and access to the attached oversized 2-car garage with openers. Also nearby are a spacious laundry with utility sink and window, and a powder room. The kitchen has been updated with granite counters, a gas range, deep stainless sink, newer Anderson bay windows, and a pantry closet; a moveable center island cart with granite counters is great for appliance storage & a serving area! The 2nd floor boasts 4 bedrooms and two updated tile baths. The main bedroom suite offers a walk-in shared closet, and its own en-suite bath with updated vanity with 2 sinks, corian counters, and a large tile shower. Three additional corner bedrooms share the hallway bath, with updated vanity, tub and shower head, and laundry chute! The full basement, part improved, offers a workshop/mechanical room allow for some fun and some all-important storage. Outside, the wood deck with a retractable awning is a place to dine, relax, and simply enjoy views of the lush property. Public sewer is projected for this property sometime before 2020, assessments have been issued, and the sellers are willing to participate in sharing some of the cost of same. Upgrades include newer vinyl clad windows on the first & second floors(2009), gas-fired generator, whole house attic fan, new well (2008), new roof (2009) and Fios for internet access- and also natural gas heat and hot water, and the highly-regarded Central Bucks schools! A comfortable, welcoming home in a lovely setting, ready for your fresh ideas and finishes!
Last Agent to Sell the Property
Kurfiss Sotheby's International Realty Listed on: 07/31/2018
Home Details
Home Type
- Single Family
Est. Annual Taxes
- $5,357
Year Built
- Built in 1970
Lot Details
- 1.19 Acre Lot
- Lot Dimensions are 53x253
- Cul-De-Sac
- East Facing Home
- Open Lot
- Back, Front, and Side Yard
- Property is in good condition
- Property is zoned R1
Parking
- 2 Car Direct Access Garage
- 2 Open Parking Spaces
- Garage Door Opener
Home Design
- Colonial Architecture
- Traditional Architecture
- Brick Foundation
- Pitched Roof
- Shingle Roof
- Stone Siding
- Vinyl Siding
Interior Spaces
- 2,296 Sq Ft Home
- Property has 2 Levels
- Beamed Ceilings
- Ceiling Fan
- Stone Fireplace
- Gas Fireplace
- Bay Window
- Family Room
- Living Room
- Dining Room
- Basement Fills Entire Space Under The House
- Attic Fan
Kitchen
- Eat-In Kitchen
- Butlers Pantry
- Self-Cleaning Oven
- Built-In Range
- Dishwasher
Flooring
- Wood
- Wall to Wall Carpet
- Tile or Brick
- Vinyl
Bedrooms and Bathrooms
- 4 Bedrooms
- En-Suite Primary Bedroom
- 2.5 Bathrooms
- Whirlpool Bathtub
- Walk-in Shower
Laundry
- Laundry Room
- Laundry on main level
Eco-Friendly Details
- Energy-Efficient Windows
Outdoor Features
- Deck
- Exterior Lighting
- Porch
Schools
- Mill Creek Elementary School
- Unami Middle School
- Central Bucks High School South
Utilities
- Forced Air Heating and Cooling System
- Heating System Uses Gas
- Underground Utilities
- 200+ Amp Service
- Water Treatment System
- Well
- Natural Gas Water Heater
- On Site Septic
- Cable TV Available
Community Details
- No Home Owners Association
- Pebble Ridge Farms Subdivision
Listing and Financial Details
- Tax Lot 073
- Assessor Parcel Number 09-042-073
Ownership History
Purchase Details
Home Financials for this Owner
Home Financials are based on the most recent Mortgage that was taken out on this home.Purchase Details
Similar Homes in the area
Home Values in the Area
Average Home Value in this Area
Purchase History
| Date | Buyer | Sale Price | Title Company |
|---|---|---|---|
| Zhang Michael Haibo | $445,000 | None Available | |
| Butkus Jerome T | -- | -- |
Mortgage History
| Date | Status | Borrower | Loan Amount |
|---|---|---|---|
| Open | Zhang Michael Haibo | $20,341 | |
| Open | Zhang Michael Haibo | $310,000 | |
| Closed | Zhang Michael Haibo | $320,000 | |
| Closed | Zhang Michael Haibo | $345,000 | |
| Previous Owner | Butkus Jerome T | $250,000 | |
| Previous Owner | Butkus Jerome T | $20,000 |
Property History
| Date | Event | Price | Change | Sq Ft Price |
|---|---|---|---|---|
| 09/28/2018 09/28/18 | Sold | $445,000 | -3.1% | $194 / Sq Ft |
| 08/14/2018 08/14/18 | Pending | -- | -- | -- |
| 07/31/2018 07/31/18 | For Sale | $459,000 | -- | $200 / Sq Ft |
Tax History Compared to Growth
Tax History
| Year | Tax Paid | Tax Assessment Tax Assessment Total Assessment is a certain percentage of the fair market value that is determined by local assessors to be the total taxable value of land and additions on the property. | Land | Improvement |
|---|---|---|---|---|
| 2024 | $5,909 | $33,390 | $6,080 | $27,310 |
| 2023 | $5,634 | $33,390 | $6,080 | $27,310 |
| 2022 | $5,571 | $33,390 | $6,080 | $27,310 |
| 2021 | $5,457 | $33,390 | $6,080 | $27,310 |
| 2020 | $5,432 | $33,390 | $6,080 | $27,310 |
| 2019 | $5,373 | $33,390 | $6,080 | $27,310 |
| 2018 | $5,357 | $33,390 | $6,080 | $27,310 |
| 2017 | $5,315 | $33,390 | $6,080 | $27,310 |
| 2016 | $5,281 | $33,390 | $6,080 | $27,310 |
| 2015 | -- | $33,390 | $6,080 | $27,310 |
| 2014 | -- | $33,390 | $6,080 | $27,310 |
Agents Affiliated with this Home
-
Linda Danese

Seller's Agent in 2018
Linda Danese
Kurfiss Sotheby's International Realty
(215) 422-2220
2 in this area
51 Total Sales
-
Kevin Weingarten

Buyer's Agent in 2018
Kevin Weingarten
Long & Foster
(267) 347-3300
19 in this area
240 Total Sales
Map
Source: Bright MLS
MLS Number: 1002134534
APN: 09-042-073
- 3159 Bristol Rd
- 29 Tradesville Dr
- 31 Tradesville Dr
- 0 Tradesville Dr Unit PABU2083226
- 0 Tradesville Dr Unit PABU2083224
- 0 Tradesville Dr Unit PABU2083222
- 0 Tradesville Dr Unit PABU2082812
- 50 Tradesville Dr
- 000000000 Tradesville Dr
- 1 Mill Creek Dr
- 55 Mill Creek Dr
- 47 Mill Creek Dr
- 65 Bittersweet Dr
- 43 Mill Creek Dr
- 23 Mill Creek Dr
- 26 Mill Creek Dr
- 31 Mill Creek Dr
- 2 Neshaminy Creek Ct
- 3 Neshaminy Creek Ct
- 4 Neshaminy Creek Ct
- 100 Stony Lane Cir
- 93 Stony Lane Cir
- 96 Stony Lane Cir
- 85 Stony Lane Cir
- 88 Stony Lane Cir
- 165 Willow Ln
- 157 Willow Ln
- 173 Willow Ln
- 149 Willow Ln
- 77 Stony Lane Cir
- 59 Westaway Ln
- 80 Stony Lane Cir
- 141 Willow Ln
- 67 Westaway Ln
- 181 Willow Ln
- 170 Willow Ln
- 69 Stony Lane Cir
- 162 Willow Ln
- 72 Stony Lane Cir
- 75 Westaway Ln
