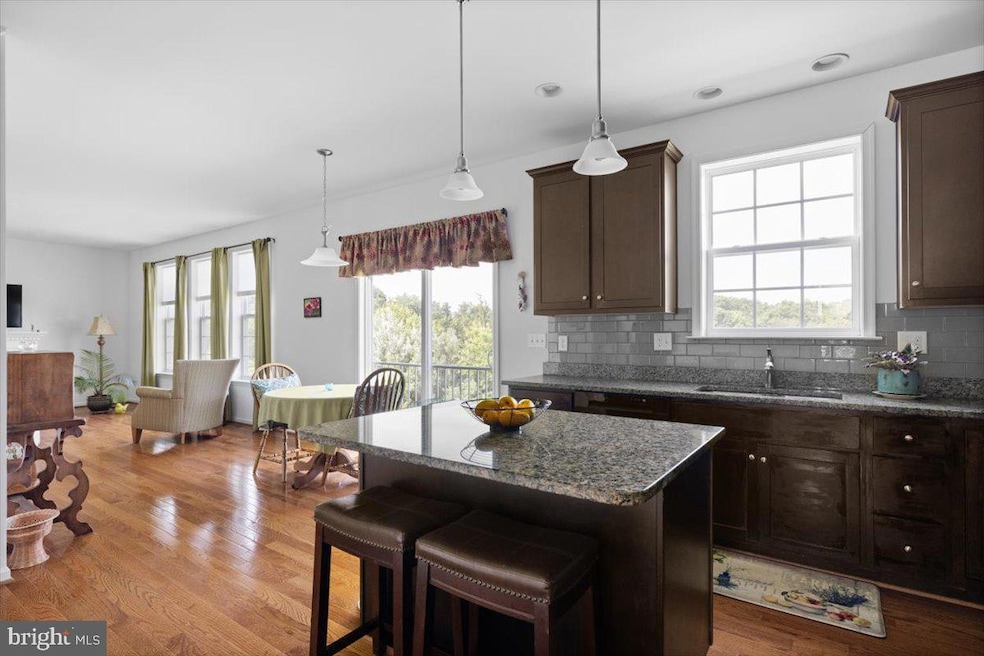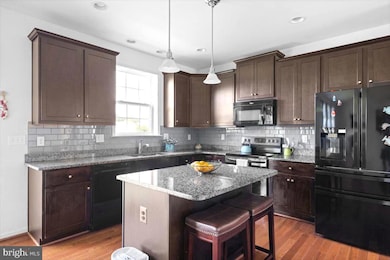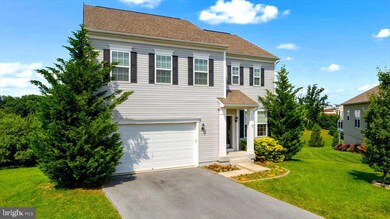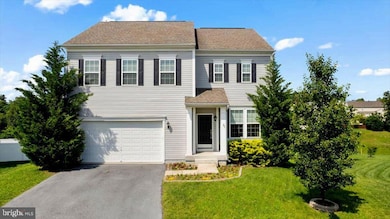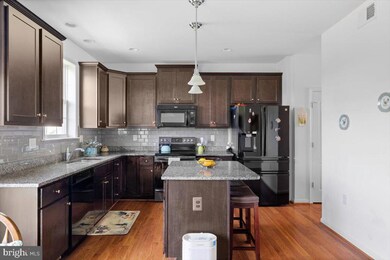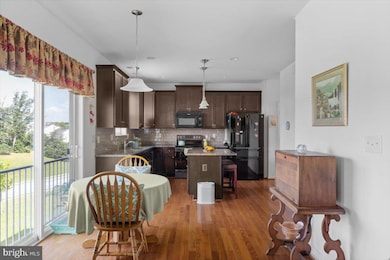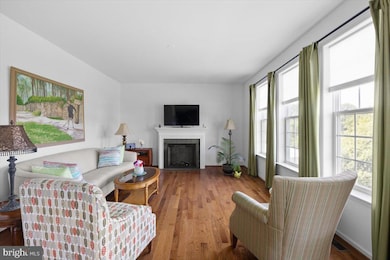100 Taylor Ct Stephenson, VA 22656
Estimated payment $2,997/month
Highlights
- Craftsman Architecture
- Walk-In Pantry
- Laundry Room
- Bonus Room
- 2 Car Direct Access Garage
- Forced Air Heating and Cooling System
About This Home
Discover the perfect blend of space, style, and convenience in this beautifully maintained 4-bedroom, 3.5-bath home, nestled on a quiet cul-de-sac.! The main level welcomes you with gleaming hardwood floors that flow into a formal dining room, perfect for hosting. The heart of the home is the open-concept family room and kitchen, featuring upgraded cabinets, stylish countertops, and a large pantry. Upstairs, the expansive primary suite is a true retreat, boasting a luxurious en-suite bath and a massive walk-in closet. Three additional generously sized bedrooms and a conveniently located laundry room complete the upper level. The fully finished basement is an entertainer's dream, offering a versatile rec room and a flexible bonus room—ideal as a den, home gym, or office—complete with a full bathroom. Prime commuter location with easy access to Rt. 7, top-rated schools, shopping, and historic downtown Winchester. Call for your Private Tour today!
Listing Agent
(540) 303-3176 Leslie.webb@longandfoster.com Long & Foster Real Estate, Inc. License #0225228302 Listed on: 06/11/2025

Home Details
Home Type
- Single Family
Est. Annual Taxes
- $2,181
Year Built
- Built in 2017
Lot Details
- 0.29 Acre Lot
- Property is zoned RP
HOA Fees
- $62 Monthly HOA Fees
Parking
- 2 Car Direct Access Garage
- Front Facing Garage
- Garage Door Opener
- Driveway
- Off-Street Parking
Home Design
- Craftsman Architecture
- Contemporary Architecture
- Permanent Foundation
- Vinyl Siding
- Passive Radon Mitigation
Interior Spaces
- Property has 3 Levels
- Family Room
- Dining Room
- Bonus Room
- Walk-In Pantry
- Laundry Room
Bedrooms and Bathrooms
- 4 Bedrooms
Basement
- Connecting Stairway
- Basement with some natural light
Utilities
- Forced Air Heating and Cooling System
- Natural Gas Water Heater
Community Details
- Red Bud Run III Subdivision
Listing and Financial Details
- Tax Lot 283
- Assessor Parcel Number 55L 3 2 283
Map
Home Values in the Area
Average Home Value in this Area
Tax History
| Year | Tax Paid | Tax Assessment Tax Assessment Total Assessment is a certain percentage of the fair market value that is determined by local assessors to be the total taxable value of land and additions on the property. | Land | Improvement |
|---|---|---|---|---|
| 2025 | $2,371 | $494,000 | $108,000 | $386,000 |
| 2024 | $1,095 | $429,500 | $92,000 | $337,500 |
| 2023 | $2,190 | $429,500 | $92,000 | $337,500 |
| 2022 | $2,181 | $357,500 | $87,000 | $270,500 |
| 2021 | $2,181 | $357,500 | $87,000 | $270,500 |
| 2020 | $1,938 | $317,700 | $87,000 | $230,700 |
| 2019 | $1,938 | $317,700 | $87,000 | $230,700 |
| 2018 | $1,926 | $315,700 | $87,000 | $228,700 |
| 2017 | $1,615 | $315,700 | $87,000 | $228,700 |
Property History
| Date | Event | Price | List to Sale | Price per Sq Ft | Prior Sale |
|---|---|---|---|---|---|
| 10/28/2025 10/28/25 | For Sale | $519,900 | -1.0% | $174 / Sq Ft | |
| 10/02/2025 10/02/25 | Price Changed | $524,900 | -0.9% | $176 / Sq Ft | |
| 09/09/2025 09/09/25 | Price Changed | $529,900 | -1.1% | $178 / Sq Ft | |
| 07/22/2025 07/22/25 | Price Changed | $535,900 | -0.7% | $180 / Sq Ft | |
| 06/11/2025 06/11/25 | For Sale | $539,900 | +57.4% | $181 / Sq Ft | |
| 12/14/2017 12/14/17 | Sold | $342,990 | -2.0% | $113 / Sq Ft | View Prior Sale |
| 11/28/2017 11/28/17 | Pending | -- | -- | -- | |
| 09/06/2017 09/06/17 | For Sale | $349,990 | -- | $115 / Sq Ft |
Purchase History
| Date | Type | Sale Price | Title Company |
|---|---|---|---|
| Warranty Deed | $342,990 | Commonwealth Land Title | |
| Special Warranty Deed | $170,000 | Attorney |
Mortgage History
| Date | Status | Loan Amount | Loan Type |
|---|---|---|---|
| Open | $274,392 | New Conventional |
Source: Bright MLS
MLS Number: VAFV2034712
APN: 55L3-2-283
- 223 Cavalry Dr
- 129 Old Wagon Rd
- 234 Asbury Rd
- 150 Merlot Dr
- 114 Biscane Ct
- 201 Cobble Stone Dr
- 116 Route 1288
- 154 Solara Dr
- 114 Nassau Dr
- 117 Nassau Dr
- 125 Cheshire Ct
- 128 Pioneers Rd
- 275 Greenwood Rd
- 134 Cardinal Ln
- 353 Greenwood Rd
- ELM Plan at Retreat at Winding Creek - Single Family
- PINE Plan at Retreat at Winding Creek - Single Family
- DELMAR Plan at Retreat at Winding Creek - Townhomes
- ADAMS Plan at Retreat at Winding Creek - Townhomes
- HAYDEN Plan at Retreat at Winding Creek - Single Family
- 148 Solara Dr
- 103 Cheshire Ct
- 114 Nassau Dr
- 120 Woodman Ct
- 232 Munsee Cir
- 119 Cardinal Ln
- 218 Munsee Cir
- 106 Manasquan Way
- 213 Emily Ln
- 117 Manasquan Way
- 174 Munsee Cir
- 172 Munsee Cir
- 224 Lake Sever Dr
- 107 Lakota St
- 528 Greenwood Rd
- 200 Canyon Rd
- 112 Waterford Ln
- 173 1 Brookland Ct Unit 1
- 307 Willowbrook Ct
- 213 Copperfield Ln
