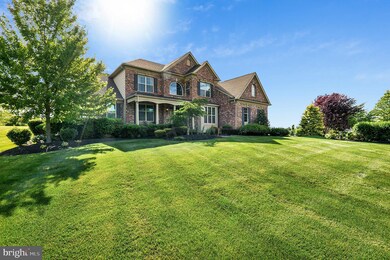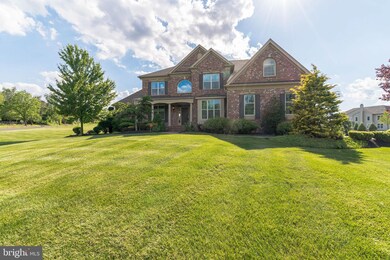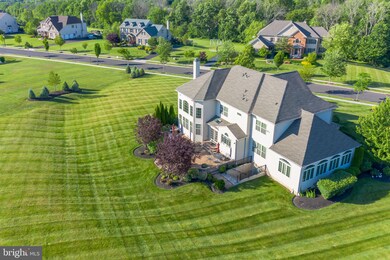
100 Telegraph Rd Perkasie, PA 18944
Hilltown NeighborhoodHighlights
- Second Kitchen
- Open Floorplan
- Colonial Architecture
- Commercial Range
- Dual Staircase
- Conservatory Room
About This Home
As of August 2020This stunning home has all the upgrades! Gorgeous Ashland Meadows model home for sale in scenic Hilltown township. This well-appointed Elkton model home sits on the corner of almost an acre and a half of property with a 3-car heated/air conditioned garage and custom bi-level rear patio including a center firepit, ready for outdoor entertaining. Walking up the front paver walkway you will notice the stunning Gettysburg brick exterior and large covered front porch perfect for morning coffee, surrounded by extensive professional landscaping. Enter this beautifully custom home to the two-story foyer where you will be greeted by a double-turned staircase and gleaming hardwood floors. The adjacent spacious living room and dining room are brightly lit by natural light and flow into the conservatory. Here you will find a custom tiled floor, vaulted ceilings and a large built-in bar complete with a wine fridge for entertaining guests. Gather in the gourmet palladian kitchen which includes 42" cabinetry, granite counter tops, and an expansive 10 ft center island with vegetable sink and overhead pendant lighting that overlooks the breakfast room. Prepare a feast using the stainless steel Jenn-Aire 6 burner commercial grade oven and hood, double wall-oven with convection upper cooking and counter-depth refrigerator. Spend quality family time in the breathtaking family room featuring soaring ceilings, custom ceiling moldings and an impressive full floor to ceiling stone fireplace. Enter the spacious second floor via a second set of rear stairs. The master suite features a private sitting area, recessed lighting and an unbelievably large walk-in closet. The master bath contains an over-sized Ultra Shower with two shower heads, large soaking tub and a heated floor. Three more spacious bedrooms with ample closet space complete the second floor. One bedroom features its own full bath and the other two share a connected jack and jill full bath. Continue downstairs to the massive finished basement complete with a full bath and custom bar including pendant lighting, a sink, dishwasher and separate juice bar with a drawer refrigerator of its own. In addition, you will find space for a home theater, pool table and private office space. Exit the basement by walking up a full set of steps to the backyard and patio with picturesque views of the countryside. This home sanctuary also includes an automatic house generator for weather power failure, and is completely move-in ready!
Home Details
Home Type
- Single Family
Est. Annual Taxes
- $11,923
Year Built
- Built in 2011
Lot Details
- 1.45 Acre Lot
- Extensive Hardscape
- Corner Lot
- Open Lot
- Sprinkler System
- Back, Front, and Side Yard
- Property is zoned RR
HOA Fees
- $67 Monthly HOA Fees
Parking
- 3 Car Attached Garage
- 3 Driveway Spaces
- Side Facing Garage
- Garage Door Opener
Home Design
- Colonial Architecture
- Bump-Outs
- Brick Exterior Construction
- Frame Construction
- Architectural Shingle Roof
- Vinyl Siding
- Concrete Perimeter Foundation
Interior Spaces
- Property has 2 Levels
- Open Floorplan
- Wet Bar
- Dual Staircase
- Built-In Features
- Bar
- Crown Molding
- Wainscoting
- Tray Ceiling
- Vaulted Ceiling
- Ceiling Fan
- Skylights
- Recessed Lighting
- Stone Fireplace
- Fireplace Mantel
- Gas Fireplace
- Insulated Windows
- Window Treatments
- Palladian Windows
- French Doors
- Sliding Doors
- Family Room Off Kitchen
- Living Room
- Formal Dining Room
- Den
- Conservatory Room
- Garden Views
Kitchen
- Second Kitchen
- Breakfast Area or Nook
- Eat-In Kitchen
- Butlers Pantry
- Double Oven
- Gas Oven or Range
- Commercial Range
- Six Burner Stove
- Range Hood
- Built-In Microwave
- Dishwasher
- Stainless Steel Appliances
- Kitchen Island
- Upgraded Countertops
- Wine Rack
- Compactor
- Disposal
Flooring
- Wood
- Carpet
- Tile or Brick
- Slate Flooring
Bedrooms and Bathrooms
- 4 Bedrooms
- En-Suite Primary Bedroom
- En-Suite Bathroom
- Walk-In Closet
- Whirlpool Bathtub
- Bathtub with Shower
- Walk-in Shower
Laundry
- Laundry Room
- Laundry on main level
Finished Basement
- Walk-Out Basement
- Basement Fills Entire Space Under The House
- Walk-Up Access
- Sump Pump
- Natural lighting in basement
Home Security
- Home Security System
- Motion Detectors
- Fire and Smoke Detector
- Flood Lights
Accessible Home Design
- Garage doors are at least 85 inches wide
- Doors are 32 inches wide or more
Eco-Friendly Details
- Home Energy Management
Outdoor Features
- Terrace
- Exterior Lighting
Schools
- Seylar Elementary School
- Pennridge Central Middle School
- Pennridge High School
Utilities
- 90% Forced Air Heating and Cooling System
- Heating System Powered By Leased Propane
- Propane Water Heater
Listing and Financial Details
- Tax Lot 099-004
- Assessor Parcel Number 15-028-099-004
Community Details
Overview
- Association fees include trash, common area maintenance
- Continental Property Management HOA
- Built by Toll Brothers
- Ashland Meadows Subdivision, Elkton Gettysburg Floorplan
Recreation
- Jogging Path
Ownership History
Purchase Details
Purchase Details
Home Financials for this Owner
Home Financials are based on the most recent Mortgage that was taken out on this home.Purchase Details
Home Financials for this Owner
Home Financials are based on the most recent Mortgage that was taken out on this home.Purchase Details
Similar Homes in Perkasie, PA
Home Values in the Area
Average Home Value in this Area
Purchase History
| Date | Type | Sale Price | Title Company |
|---|---|---|---|
| Deed | -- | None Listed On Document | |
| Deed | -- | None Listed On Document | |
| Deed | $829,000 | Fonthill Abstract Inc | |
| Deed | $870,000 | None Available | |
| Receivers Deed | $3,244,500 | None Available |
Mortgage History
| Date | Status | Loan Amount | Loan Type |
|---|---|---|---|
| Previous Owner | $250,000 | New Conventional | |
| Previous Owner | $430,000 | New Conventional | |
| Previous Owner | $600,000 | New Conventional |
Property History
| Date | Event | Price | Change | Sq Ft Price |
|---|---|---|---|---|
| 08/04/2020 08/04/20 | Sold | $829,000 | 0.0% | $158 / Sq Ft |
| 06/24/2020 06/24/20 | Pending | -- | -- | -- |
| 06/13/2020 06/13/20 | For Sale | $829,000 | -4.7% | $158 / Sq Ft |
| 06/01/2015 06/01/15 | Sold | $870,000 | -3.3% | $218 / Sq Ft |
| 04/27/2015 04/27/15 | Pending | -- | -- | -- |
| 03/17/2015 03/17/15 | Pending | -- | -- | -- |
| 02/11/2015 02/11/15 | Price Changed | $899,995 | -5.3% | $225 / Sq Ft |
| 10/29/2014 10/29/14 | For Sale | $949,995 | -- | $237 / Sq Ft |
Tax History Compared to Growth
Tax History
| Year | Tax Paid | Tax Assessment Tax Assessment Total Assessment is a certain percentage of the fair market value that is determined by local assessors to be the total taxable value of land and additions on the property. | Land | Improvement |
|---|---|---|---|---|
| 2024 | $12,420 | $72,440 | $9,830 | $62,610 |
| 2023 | $11,923 | $70,360 | $9,830 | $60,530 |
| 2022 | $11,923 | $70,360 | $9,830 | $60,530 |
| 2021 | $11,923 | $70,360 | $9,830 | $60,530 |
| 2020 | $11,923 | $70,360 | $9,830 | $60,530 |
| 2019 | $11,853 | $70,360 | $9,830 | $60,530 |
| 2018 | $11,853 | $70,360 | $9,830 | $60,530 |
| 2017 | $11,765 | $70,360 | $9,830 | $60,530 |
| 2016 | $11,765 | $70,360 | $9,830 | $60,530 |
| 2015 | -- | $74,190 | $9,830 | $64,360 |
| 2014 | -- | $7,860 | $7,860 | $0 |
Agents Affiliated with this Home
-

Seller's Agent in 2020
Laurie Dau
EXP Realty, LLC
(215) 262-1790
15 in this area
340 Total Sales
-

Buyer's Agent in 2020
Georgi Sensing
Compass RE
(267) 980-1083
10 in this area
74 Total Sales
-
F
Seller's Agent in 2015
Francine Gervasio
Toll Brothers
(215) 257-4780
31 in this area
42 Total Sales
-

Buyer's Agent in 2015
Lee Abrams
Higgins & Welch Real Estate, Inc.
(215) 813-7242
72 Total Sales
Map
Source: Bright MLS
MLS Number: PABU498814
APN: 15-028-099-004
- 16 Endslow Ln
- 447 Maregan Dr
- 1623 Fairhill Rd
- 1486 Fairhill Rd
- 0003 Baldwin Way
- 0004 Baldwin Way
- 0002 Baldwin Way
- 2 Baldwin Way
- 744 Broad St
- 1400 N Limekiln Pike
- 1 Baldwin Way
- 920 Minsi Trail
- 0 E Main St
- 1035 Deerfield Cir
- 1020 Telegraph Rd
- 851 Minsi Trail
- 1209 Telegraph Rd
- 1014 Morgan Ln
- 434 Longleaf Dr
- 9 Dublin Rd






