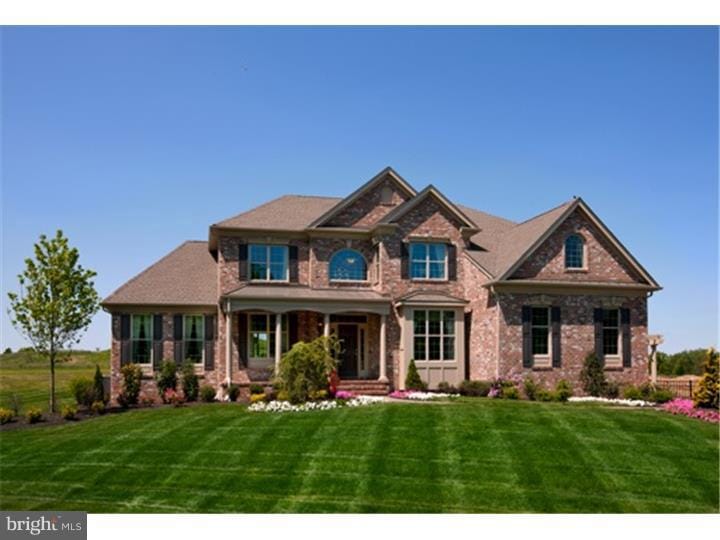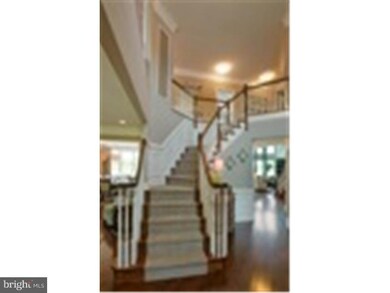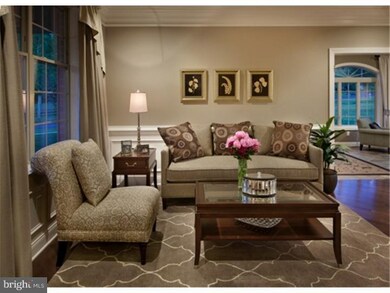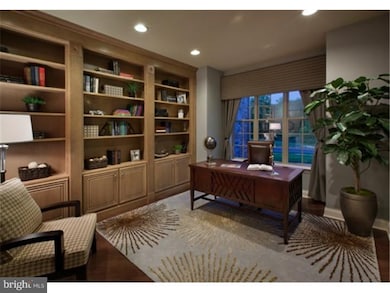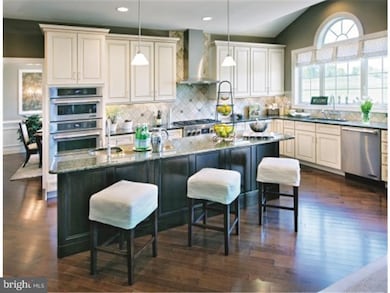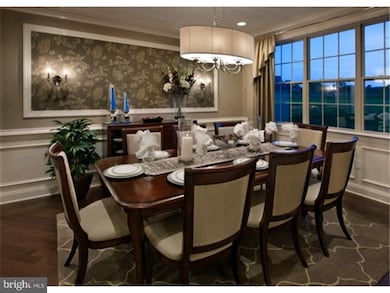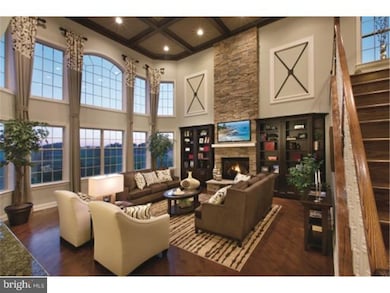
100 Telegraph Rd Perkasie, PA 18944
Hilltown NeighborhoodHighlights
- Newly Remodeled
- Colonial Architecture
- Wood Flooring
- Commercial Range
- Cathedral Ceiling
- Attic
About This Home
As of August 2020WOW! ASHLAND MEADOWS MODEL HOME NOW FOR SALE! Be in by Summer 2015! Our highly sought-after Elkton Model home located at home site #4 in scenic Hilltown Twp, Bucks County can be yours by Summer 2015. This well-appointed corner homesite offers over 1 acre of property with a 3 car heated and air-conditioned garage and custom bi-level rear patio including a center firepit for chilly evening marshmallow toasting. Our popular Gettysburg brick exterior with large front porch, paver walkway and extensive landscaping welcomes you to enter the professionally decorated Elkton's two-story Foyer. The glorious double-turned staircase and the beginning of a full hardwood first floor showcase what will greet your guests when they arrive. The adjacent Living Room and Dining Room with stately columns leads to the sunny Conservatory complete with custom tiled floor and built in side bar for holiday entertaining. Prepare a feast in your Gourmet Palladian Kitchen including 42" cabinetry, granite countertops, expansive 10 ft center island with vegetable sink, Stainless Steel Jenn-Aire 6 Burner commercial grade Oven and Hood plus a Double Wall-Oven with a convection upper cooking and Counter-Depth Refrigerator. A souring Family Room with custom ceiling moldings, full stone fireplace and rear stair leads to the roomy upstairs. The Main bedroom offers a quiet get-away with its own sitting area, Main Bath with impressive tile, over-sized Ultra Shower with two shower heads, heated floor and unbelievably large walk-in closet. Three more spacious bedrooms, one with its own bath and a connected Jack and Jill shared bath for the other two. Continue downstairs to the enlarged finished basement complete with full bath and custom bar including a sink and dishwasher and seperate juice bar with a drawer refrigerator of its own. Exit the Walk Up basement steps to your rear yard and patio with an amazing long-range view of the countryside, truly a home sanctuary for a family that likes to relax, it even has an automatic house generator for weather power failure, all you have to do is move in!
Home Details
Home Type
- Single Family
Est. Annual Taxes
- $11,987
Year Built
- Built in 2014 | Newly Remodeled
Lot Details
- 1.15 Acre Lot
- Lot Dimensions are 150 x285
- Property is in excellent condition
- Property is zoned RR
HOA Fees
- $86 Monthly HOA Fees
Parking
- 3 Car Attached Garage
- 3 Open Parking Spaces
Home Design
- Colonial Architecture
- Brick Exterior Construction
- Shingle Roof
- Stone Siding
- Vinyl Siding
- Concrete Perimeter Foundation
Interior Spaces
- 4,000 Sq Ft Home
- Property has 2 Levels
- Cathedral Ceiling
- 1 Fireplace
- Family Room
- Living Room
- Dining Room
- Finished Basement
- Basement Fills Entire Space Under The House
- Laundry on main level
- Attic
Kitchen
- Butlers Pantry
- Built-In Self-Cleaning Double Oven
- Commercial Range
- Dishwasher
- Kitchen Island
- Disposal
Flooring
- Wood
- Wall to Wall Carpet
- Vinyl
Bedrooms and Bathrooms
- 4 Bedrooms
- En-Suite Primary Bedroom
- En-Suite Bathroom
- 4.5 Bathrooms
Eco-Friendly Details
- Energy-Efficient Windows
Schools
- Seylar Elementary School
- Pennridge Central Middle School
- Pennridge High School
Utilities
- Forced Air Heating and Cooling System
- Cooling System Utilizes Bottled Gas
- Heating System Uses Propane
- Propane Water Heater
- Cable TV Available
Community Details
- Association fees include common area maintenance
- $500 Other One-Time Fees
- Built by TOLL BROTHERS
- Ashland Meadows Subdivision, Elkton Gettys Floorplan
Listing and Financial Details
- Tax Lot 4
- Assessor Parcel Number 25-28-117-2
Ownership History
Purchase Details
Purchase Details
Home Financials for this Owner
Home Financials are based on the most recent Mortgage that was taken out on this home.Purchase Details
Home Financials for this Owner
Home Financials are based on the most recent Mortgage that was taken out on this home.Purchase Details
Similar Homes in Perkasie, PA
Home Values in the Area
Average Home Value in this Area
Purchase History
| Date | Type | Sale Price | Title Company |
|---|---|---|---|
| Deed | -- | None Listed On Document | |
| Deed | -- | None Listed On Document | |
| Deed | $829,000 | Fonthill Abstract Inc | |
| Deed | $870,000 | None Available | |
| Receivers Deed | $3,244,500 | None Available |
Mortgage History
| Date | Status | Loan Amount | Loan Type |
|---|---|---|---|
| Previous Owner | $250,000 | New Conventional | |
| Previous Owner | $430,000 | New Conventional | |
| Previous Owner | $600,000 | New Conventional |
Property History
| Date | Event | Price | Change | Sq Ft Price |
|---|---|---|---|---|
| 08/04/2020 08/04/20 | Sold | $829,000 | 0.0% | $158 / Sq Ft |
| 06/24/2020 06/24/20 | Pending | -- | -- | -- |
| 06/13/2020 06/13/20 | For Sale | $829,000 | -4.7% | $158 / Sq Ft |
| 06/01/2015 06/01/15 | Sold | $870,000 | -3.3% | $218 / Sq Ft |
| 04/27/2015 04/27/15 | Pending | -- | -- | -- |
| 03/17/2015 03/17/15 | Pending | -- | -- | -- |
| 02/11/2015 02/11/15 | Price Changed | $899,995 | -5.3% | $225 / Sq Ft |
| 10/29/2014 10/29/14 | For Sale | $949,995 | -- | $237 / Sq Ft |
Tax History Compared to Growth
Tax History
| Year | Tax Paid | Tax Assessment Tax Assessment Total Assessment is a certain percentage of the fair market value that is determined by local assessors to be the total taxable value of land and additions on the property. | Land | Improvement |
|---|---|---|---|---|
| 2024 | $12,420 | $72,440 | $9,830 | $62,610 |
| 2023 | $11,923 | $70,360 | $9,830 | $60,530 |
| 2022 | $11,923 | $70,360 | $9,830 | $60,530 |
| 2021 | $11,923 | $70,360 | $9,830 | $60,530 |
| 2020 | $11,923 | $70,360 | $9,830 | $60,530 |
| 2019 | $11,853 | $70,360 | $9,830 | $60,530 |
| 2018 | $11,853 | $70,360 | $9,830 | $60,530 |
| 2017 | $11,765 | $70,360 | $9,830 | $60,530 |
| 2016 | $11,765 | $70,360 | $9,830 | $60,530 |
| 2015 | -- | $74,190 | $9,830 | $64,360 |
| 2014 | -- | $7,860 | $7,860 | $0 |
Agents Affiliated with this Home
-

Seller's Agent in 2020
Laurie Dau
EXP Realty, LLC
(215) 262-1790
15 in this area
340 Total Sales
-

Buyer's Agent in 2020
Georgi Sensing
Compass RE
(267) 980-1083
10 in this area
74 Total Sales
-
F
Seller's Agent in 2015
Francine Gervasio
Toll Brothers
(215) 257-4780
31 in this area
42 Total Sales
-

Buyer's Agent in 2015
Lee Abrams
Higgins & Welch Real Estate, Inc.
(215) 813-7242
72 Total Sales
Map
Source: Bright MLS
MLS Number: 1003134796
APN: 15-028-099-004
- 16 Endslow Ln
- 447 Maregan Dr
- 1623 Fairhill Rd
- 1486 Fairhill Rd
- 0003 Baldwin Way
- 0004 Baldwin Way
- 0002 Baldwin Way
- 2 Baldwin Way
- 744 Broad St
- 1400 N Limekiln Pike
- 1 Baldwin Way
- 920 Minsi Trail
- 0 E Main St
- 1035 Deerfield Cir
- 1020 Telegraph Rd
- 851 Minsi Trail
- 1209 Telegraph Rd
- 1014 Morgan Ln
- 434 Longleaf Dr
- 9 Dublin Rd
