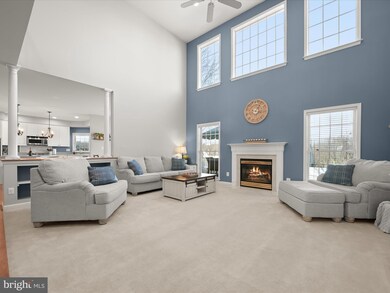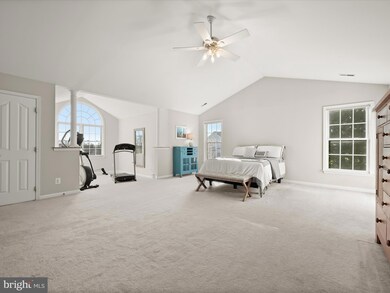
100 Theodora Ct Forest Hill, MD 21050
Highlights
- Open Floorplan
- Colonial Architecture
- Recreation Room
- Dual Staircase
- Deck
- Cathedral Ceiling
About This Home
As of February 2025Nestled in the sought-after community of Maxa Meadows in Forest Hill, this gorgeous colonial offers timeless elegance and modern comfort. Hardwood floors, classic moldings, and stately columns create a warm and inviting ambiance throughout the home. The living and dining rooms provide the perfect setting for entertaining family and friends, while the two-story family room, anchored by a cozy fireplace, offers a stunning focal point for everyday living. The eat-in kitchen is a chef’s dream, boasting ample cabinetry, sleek stainless steel appliances, a center island with a breakfast bar, a pantry, and a convenient planning station. It seamlessly flows into an expansive breakfast room, which provides direct access to the deck and fenced backyard. Completing the main level are a light-filled bedroom, renovated full bath, laundry room, and access to the attached two-car garage. The primary bedroom is a true retreat, adorned with cathedral ceilings, sitting room, walk-in closet, an additional closet, and an en-suite bath featuring separate vanities, a soaking tub, and a glass-enclosed shower. An additional en-suite bedroom, two more bedrooms, and a dual-entry full bath complete the upper level. The lower level offers a spacious game room and an expansive storage area, ideal for all your needs. Situated on a generous 1.19-acre lot, the outdoor space includes a fenced backyard, deck, gazebo, patio, and plenty of room for relaxation and recreation. This home truly has it all!
Last Agent to Sell the Property
Northrop Realty License #674726 Listed on: 01/02/2025

Home Details
Home Type
- Single Family
Est. Annual Taxes
- $6,799
Year Built
- Built in 2000
Lot Details
- 1.19 Acre Lot
- Privacy Fence
- Landscaped
- Extensive Hardscape
- Back, Front, and Side Yard
- Property is in excellent condition
- Property is zoned RR
HOA Fees
- $26 Monthly HOA Fees
Parking
- 2 Car Direct Access Garage
- 4 Driveway Spaces
- Parking Storage or Cabinetry
- Side Facing Garage
- Garage Door Opener
- Off-Street Parking
Home Design
- Colonial Architecture
- Slab Foundation
- Poured Concrete
- Architectural Shingle Roof
- Vinyl Siding
- Concrete Perimeter Foundation
- Chimney Cap
Interior Spaces
- Property has 3 Levels
- Open Floorplan
- Dual Staircase
- Chair Railings
- Crown Molding
- Cathedral Ceiling
- Ceiling Fan
- Recessed Lighting
- Gas Fireplace
- Vinyl Clad Windows
- Insulated Windows
- Double Hung Windows
- Window Screens
- Double Door Entry
- Sliding Doors
- Six Panel Doors
- Family Room Off Kitchen
- Sitting Room
- Living Room
- Formal Dining Room
- Recreation Room
- Storage Room
- Garden Views
Kitchen
- Breakfast Room
- Eat-In Kitchen
- Double Oven
- Gas Oven or Range
- Cooktop
- Built-In Microwave
- Ice Maker
- Dishwasher
- Stainless Steel Appliances
- Kitchen Island
- Upgraded Countertops
- Disposal
Flooring
- Wood
- Carpet
- Ceramic Tile
Bedrooms and Bathrooms
- En-Suite Primary Bedroom
- En-Suite Bathroom
- Walk-In Closet
- Whirlpool Bathtub
- Walk-in Shower
Laundry
- Laundry Room
- Laundry on main level
- Dryer
- Washer
Partially Finished Basement
- Heated Basement
- Walk-Up Access
- Connecting Stairway
- Interior Basement Entry
- Sump Pump
- Workshop
- Basement Windows
Home Security
- Alarm System
- Fire and Smoke Detector
- Flood Lights
Accessible Home Design
- Lowered Light Switches
- Garage doors are at least 85 inches wide
- Doors swing in
- Doors with lever handles
- Doors are 32 inches wide or more
Outdoor Features
- Deck
- Patio
- Exterior Lighting
- Gazebo
- Rain Gutters
- Porch
Schools
- Forest Hill Elementary School
- North Harford Middle School
- North Harford High School
Utilities
- 90% Forced Air Heating and Cooling System
- Vented Exhaust Fan
- Water Dispenser
- Well
- Natural Gas Water Heater
- Septic Tank
- Septic Pump
Community Details
- Maxa Meadows Homeowners Association
- Maxa Meadows Subdivision
Listing and Financial Details
- Tax Lot 91
- Assessor Parcel Number 1303340155
Ownership History
Purchase Details
Home Financials for this Owner
Home Financials are based on the most recent Mortgage that was taken out on this home.Purchase Details
Purchase Details
Home Financials for this Owner
Home Financials are based on the most recent Mortgage that was taken out on this home.Purchase Details
Similar Homes in the area
Home Values in the Area
Average Home Value in this Area
Purchase History
| Date | Type | Sale Price | Title Company |
|---|---|---|---|
| Deed | $850,000 | Elite Home Title | |
| Interfamily Deed Transfer | -- | None Available | |
| Deed | $554,900 | Key Title Inc | |
| Deed | $377,213 | -- |
Mortgage History
| Date | Status | Loan Amount | Loan Type |
|---|---|---|---|
| Open | $850,000 | New Conventional | |
| Previous Owner | $100,000 | Credit Line Revolving | |
| Previous Owner | $517,500 | New Conventional | |
| Previous Owner | $517,440 | New Conventional | |
| Previous Owner | $203,500 | New Conventional | |
| Previous Owner | $100,000 | Credit Line Revolving | |
| Previous Owner | $340,000 | New Conventional | |
| Closed | -- | No Value Available |
Property History
| Date | Event | Price | Change | Sq Ft Price |
|---|---|---|---|---|
| 02/14/2025 02/14/25 | Sold | $850,000 | 0.0% | $169 / Sq Ft |
| 01/12/2025 01/12/25 | Pending | -- | -- | -- |
| 01/02/2025 01/02/25 | For Sale | $850,000 | +53.2% | $169 / Sq Ft |
| 06/07/2019 06/07/19 | Sold | $554,900 | 0.0% | $141 / Sq Ft |
| 05/03/2019 05/03/19 | Pending | -- | -- | -- |
| 04/28/2019 04/28/19 | Price Changed | $554,900 | -2.6% | $141 / Sq Ft |
| 11/05/2018 11/05/18 | For Sale | $569,900 | -- | $145 / Sq Ft |
Tax History Compared to Growth
Tax History
| Year | Tax Paid | Tax Assessment Tax Assessment Total Assessment is a certain percentage of the fair market value that is determined by local assessors to be the total taxable value of land and additions on the property. | Land | Improvement |
|---|---|---|---|---|
| 2024 | $6,859 | $623,800 | $0 | $0 |
| 2023 | $6,589 | $599,000 | $0 | $0 |
| 2022 | $6,318 | $574,200 | $151,900 | $422,300 |
| 2021 | $12,630 | $548,433 | $0 | $0 |
| 2020 | $6,092 | $522,667 | $0 | $0 |
| 2019 | $5,794 | $496,900 | $151,900 | $345,000 |
| 2018 | $5,684 | $492,567 | $0 | $0 |
| 2017 | $5,594 | $496,900 | $0 | $0 |
| 2016 | -- | $483,900 | $0 | $0 |
| 2015 | $5,639 | $483,900 | $0 | $0 |
| 2014 | $5,639 | $483,900 | $0 | $0 |
Agents Affiliated with this Home
-
Chance Hazelton

Seller's Agent in 2025
Chance Hazelton
Creig Northrop Team of Long & Foster
(443) 850-6475
73 Total Sales
-
Bob Chew

Buyer's Agent in 2025
Bob Chew
Samson Properties
(410) 995-9600
2,785 Total Sales
-
John Henderson

Buyer Co-Listing Agent in 2025
John Henderson
Samson Properties
31 Total Sales
-
Georgeanna Garceau

Seller's Agent in 2019
Georgeanna Garceau
Garceau Realty
(410) 227-5738
134 Total Sales
-
L
Buyer's Agent in 2019
Linda Willis
Cummings & Co Realtors
Map
Source: Bright MLS
MLS Number: MDHR2038482
APN: 03-340155
- 115 Theodora Ct
- 2312 Rock Spring Rd
- 115 Bower Ln
- 110 Bower Ln
- 108 W Jarrettsville Rd
- 114 W Jarrettsville Rd
- 306 Willrich Cir Unit M
- 306 Willrich Cir Unit K
- 299 Trudy Ct
- 2294 Howland Dr
- 2174 Historic Dr
- 1817 Rock Spring Rd
- 100 Calder Ct
- 2230 Cantley Dr
- 2419 Dixie Ln
- 2155 Sewanee Dr
- 2010 Brandy Dr
- 2027 Garden Dr
- 729 Rosecroft Ct
- 102 Gwen Dr Unit G






