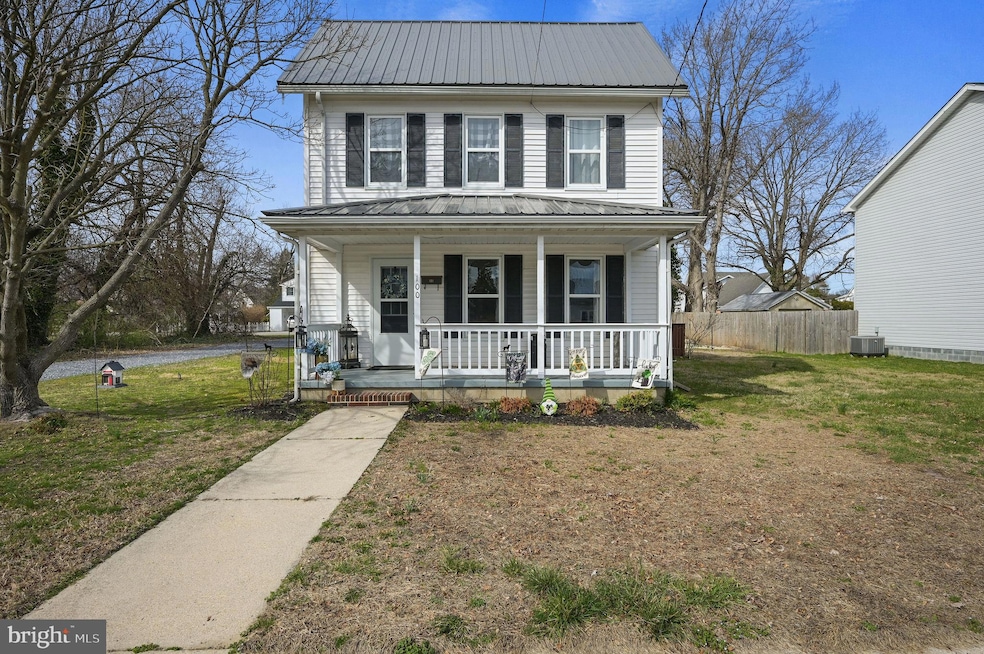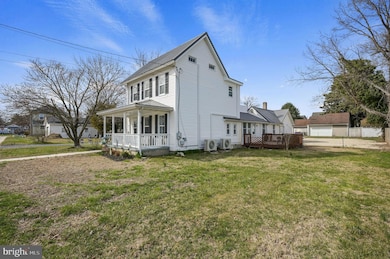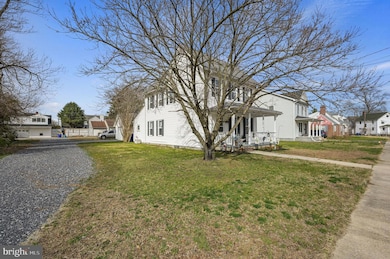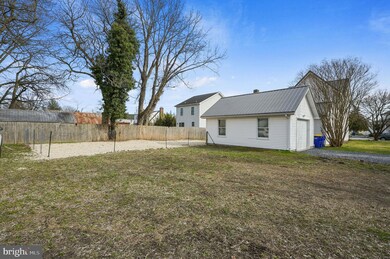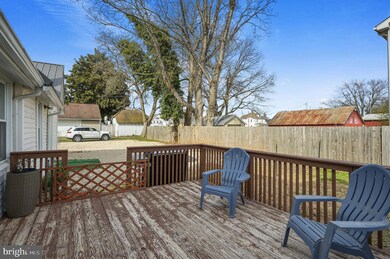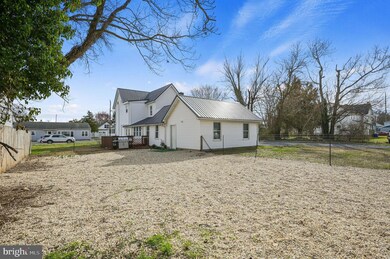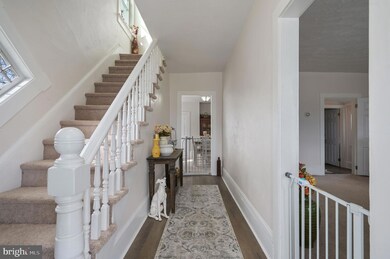
100 Third St Harrington, DE 19952
Highlights
- Colonial Architecture
- 1 Car Direct Access Garage
- Hot Water Heating System
- No HOA
- Forced Air Heating System
- Property is in very good condition
About This Home
As of April 2025Welcome Home! This spacious 1,800 +/- Sq.ft. home offers 3 bedrooms and 1.5 bathrooms. The home has been remodeled with new flooring throughout. The kitchen has been updated with all new stainless steel appliances. This home features mini split units to offer zoned heat and air for great comfort. Once you step outside you will find plenty of yard space for gatherings and a great oversized deck for the barbecue. Attached is a one car garage with plenty of storage space. Don't miss your chance to make this lovely home yours—schedule a showing today!
Last Agent to Sell the Property
Patterson-Schwartz-Dover License #RS-0025384 Listed on: 03/24/2025

Home Details
Home Type
- Single Family
Est. Annual Taxes
- $1,337
Year Built
- Built in 1910
Lot Details
- 0.35 Acre Lot
- Property is in very good condition
Parking
- 1 Car Direct Access Garage
- Side Facing Garage
Home Design
- Colonial Architecture
- Block Foundation
- Metal Roof
- Vinyl Siding
Interior Spaces
- 1,800 Sq Ft Home
- Property has 2 Levels
Bedrooms and Bathrooms
- 3 Bedrooms
Utilities
- Ductless Heating Or Cooling System
- Forced Air Heating System
- Hot Water Heating System
- Electric Water Heater
Community Details
- No Home Owners Association
Listing and Financial Details
- Assessor Parcel Number 30689
Ownership History
Purchase Details
Home Financials for this Owner
Home Financials are based on the most recent Mortgage that was taken out on this home.Purchase Details
Home Financials for this Owner
Home Financials are based on the most recent Mortgage that was taken out on this home.Purchase Details
Purchase Details
Purchase Details
Home Financials for this Owner
Home Financials are based on the most recent Mortgage that was taken out on this home.Purchase Details
Home Financials for this Owner
Home Financials are based on the most recent Mortgage that was taken out on this home.Purchase Details
Similar Homes in Harrington, DE
Home Values in the Area
Average Home Value in this Area
Purchase History
| Date | Type | Sale Price | Title Company |
|---|---|---|---|
| Deed | $310,000 | None Listed On Document | |
| Deed | $310,000 | None Listed On Document | |
| Deed | $300,000 | None Listed On Document | |
| Deed | $300,000 | None Listed On Document | |
| Quit Claim Deed | -- | None Listed On Document | |
| Sheriffs Deed | $182,888 | None Listed On Document | |
| Deed | $55,000 | None Available | |
| Deed | $153,500 | None Available | |
| Deed | $93,000 | None Available |
Mortgage History
| Date | Status | Loan Amount | Loan Type |
|---|---|---|---|
| Open | $304,385 | New Conventional | |
| Closed | $304,385 | New Conventional | |
| Previous Owner | $294,566 | FHA | |
| Previous Owner | $55,000 | Seller Take Back | |
| Previous Owner | $14,999 | Seller Take Back | |
| Previous Owner | $143,275 | USDA |
Property History
| Date | Event | Price | Change | Sq Ft Price |
|---|---|---|---|---|
| 04/30/2025 04/30/25 | Sold | $310,000 | +3.4% | $172 / Sq Ft |
| 03/27/2025 03/27/25 | Pending | -- | -- | -- |
| 03/24/2025 03/24/25 | For Sale | $299,900 | 0.0% | $167 / Sq Ft |
| 10/18/2024 10/18/24 | Sold | $300,000 | 0.0% | $167 / Sq Ft |
| 10/07/2024 10/07/24 | For Sale | $299,900 | 0.0% | $167 / Sq Ft |
| 09/16/2024 09/16/24 | Pending | -- | -- | -- |
| 09/06/2024 09/06/24 | For Sale | $299,900 | 0.0% | $167 / Sq Ft |
| 09/02/2024 09/02/24 | Pending | -- | -- | -- |
| 08/15/2024 08/15/24 | For Sale | $299,900 | -- | $167 / Sq Ft |
Tax History Compared to Growth
Tax History
| Year | Tax Paid | Tax Assessment Tax Assessment Total Assessment is a certain percentage of the fair market value that is determined by local assessors to be the total taxable value of land and additions on the property. | Land | Improvement |
|---|---|---|---|---|
| 2024 | $874 | $243,700 | $54,900 | $188,800 |
| 2023 | $632 | $26,200 | $6,800 | $19,400 |
| 2022 | $557 | $26,200 | $6,800 | $19,400 |
| 2021 | $527 | $26,200 | $6,800 | $19,400 |
| 2020 | $550 | $26,200 | $6,800 | $19,400 |
| 2019 | $550 | $26,200 | $6,800 | $19,400 |
| 2018 | $544 | $26,200 | $6,800 | $19,400 |
| 2017 | $567 | $26,200 | $0 | $0 |
| 2016 | $519 | $26,200 | $0 | $0 |
| 2015 | $511 | $26,200 | $0 | $0 |
| 2014 | $503 | $26,200 | $0 | $0 |
Agents Affiliated with this Home
-
LISA PEARSON

Seller's Agent in 2025
LISA PEARSON
Patterson Schwartz
(302) 698-7850
1 in this area
21 Total Sales
-
AMY SPAHR

Buyer's Agent in 2025
AMY SPAHR
Elevated Real Estate Solutions
(302) 423-2367
3 in this area
22 Total Sales
-
Tony Favata

Seller's Agent in 2024
Tony Favata
Elevated Real Estate Solutions
(302) 382-6373
18 in this area
107 Total Sales
-
Terri Favata

Seller Co-Listing Agent in 2024
Terri Favata
Elevated Real Estate Solutions
(302) 242-1782
19 in this area
136 Total Sales
Map
Source: Bright MLS
MLS Number: DEKT2035678
APN: 6-09-17020-04-2800-000
- 205 Harrington Ave
- 304 Second Ave
- Lot TBD Harrington Ave
- 403 Harrington Ave
- 404 Harrington Ave
- 112 Dorman St
- 249 Benjamin St
- 114 Mechanic St
- 408 Shaw Ave
- 12 W Mispillion St
- 101 East St
- 11 High St
- 66 Meadow Wood Ln
- 23 W Mispillion St
- 21 W Mispillion St
- 36 Meadow Wood Ln
- 11 Simpson St
- 65 Meadow Wood Ln
- 48 Meadow Wood Ln
- 203 Commerce St
