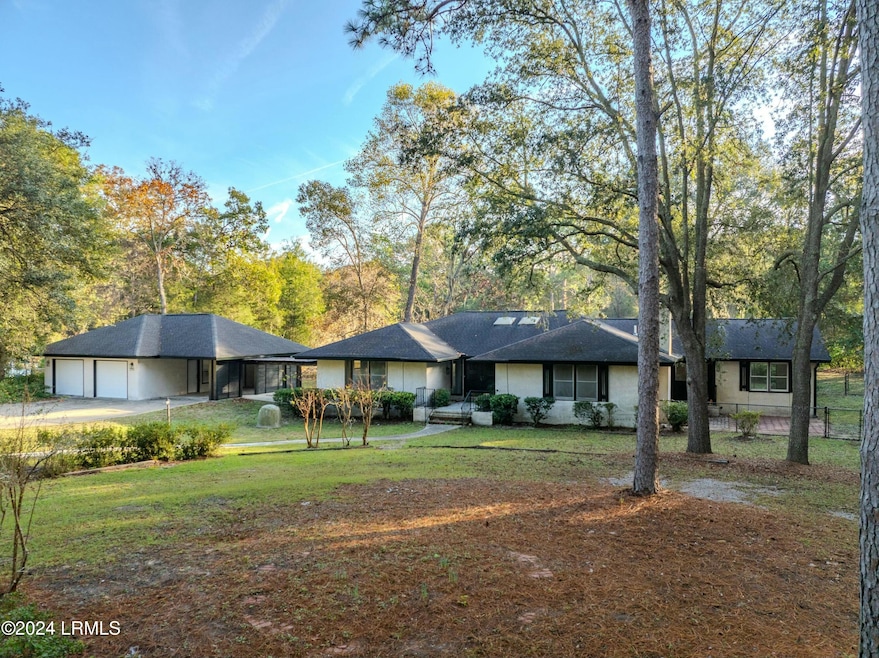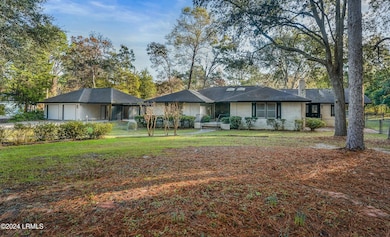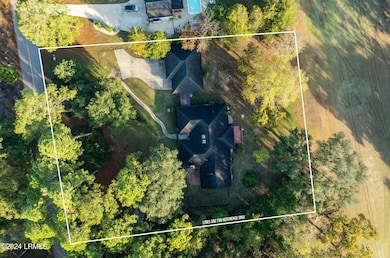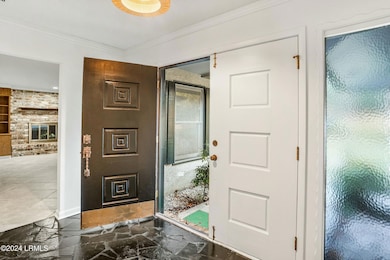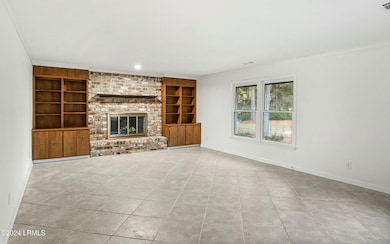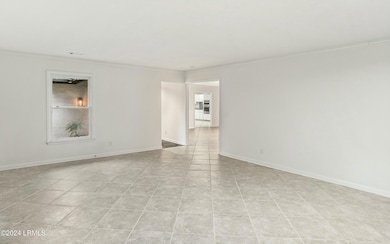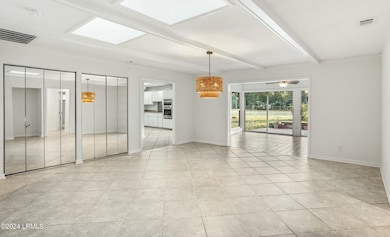100 Thomas Sumter St Beaufort, SC 29907
Highlights
- Ranch Style House
- Great Room
- Den
- Coosa Elementary School Rated A
- No HOA
- Breakfast Area or Nook
About This Home
NEW ROOF on this sprawling ranch home, perfectly situated on a double lot with breathtaking views of the golf course. This charming property features 3 spacious Bedrooms and 3 full baths. The floor plan offers an airy layout that seamlessly connects the living, dining, and kitchen areas, perfect for entertaining and family gatherings as well as a versatile bonus area that can be transformed into a home office, playroom, or whatever suits your lifestyle needs. Plenty of parking and storage options for vehicles, tools, and outdoor gear. Updated Features: Enjoy fresh paint throughout, new carpet, updated electrical fixtures, and some new plumbing fixtures. The property boasts mature trees and lush landscaping and offers a smaller fenced area.
Home Details
Home Type
- Single Family
Est. Annual Taxes
- $5,011
Year Built
- Built in 1974
Lot Details
- 1.02 Acre Lot
- Property is Fully Fenced
Home Design
- Ranch Style House
- Slab Foundation
- Composition Roof
- Stucco
Interior Spaces
- 2,932 Sq Ft Home
- Sheet Rock Walls or Ceilings
- Entrance Foyer
- Family Room with Fireplace
- Great Room
- Formal Dining Room
- Den
- Utility Room
Kitchen
- Breakfast Area or Nook
- Electric Oven or Range
- Microwave
- Dishwasher
- No Kitchen Appliances
- Disposal
Flooring
- Partially Carpeted
- Laminate
- Tile
Bedrooms and Bathrooms
- 3 Bedrooms
- 3 Full Bathrooms
Parking
- Detached Garage
- Automatic Garage Door Opener
Outdoor Features
- Porch
Utilities
- Central Heating and Cooling System
- Tankless Water Heater
- Gas Water Heater
- Septic Tank
- Cable TV Available
Community Details
- No Home Owners Association
Listing and Financial Details
- Assessor Parcel Number R200-010-00b-0324-0000
Map
Source: Lowcountry Regional MLS
MLS Number: 191519
APN: R200-010-00B-0324-0000
- 88 Thomas Sumter St
- 123 Francis Marion Cir
- 4 Moultrie Ct
- 22 Egret Dr
- 21 State Road S-7-578
- 15 Woods Ln
- 19 Pickens St
- 13 Woods Ln
- 206 Middle Rd
- 86 Wade Hampton Dr
- 9 Woods Ln
- 7 Woods Ln
- 37 Wade Hampton Dr
- 91 Middle Rd
- 1 Royal Pines Blvd
- 22 Ardmore Ave
- 59 Francis Marion Cir
- 552 Sams Point Rd
- 9 Attaway Ln
- 34 Thomas Sumter St
- 89 Thomas Sumter St
- 552 Sams Point Rd
- 5 Folson Ct
- 52 Marsh Dr
- 11 Sunny Place
- 11 Sunny Place
- 11 Sunny Place Unit Lorrie
- 14 Stellata Ln
- 22 Colony Gardens Rd
- 6 Alumni Rd
- 180 Sams Point Rd
- 1310 Church St
- 606 Carteret St Unit 2
- 1104 Greene St
- 1904 Park Ave
- 82 Sunset Blvd
- 2207 Morris St
- 2003 King St
- 2102 North St
- 2717 Oaklawn Ave
