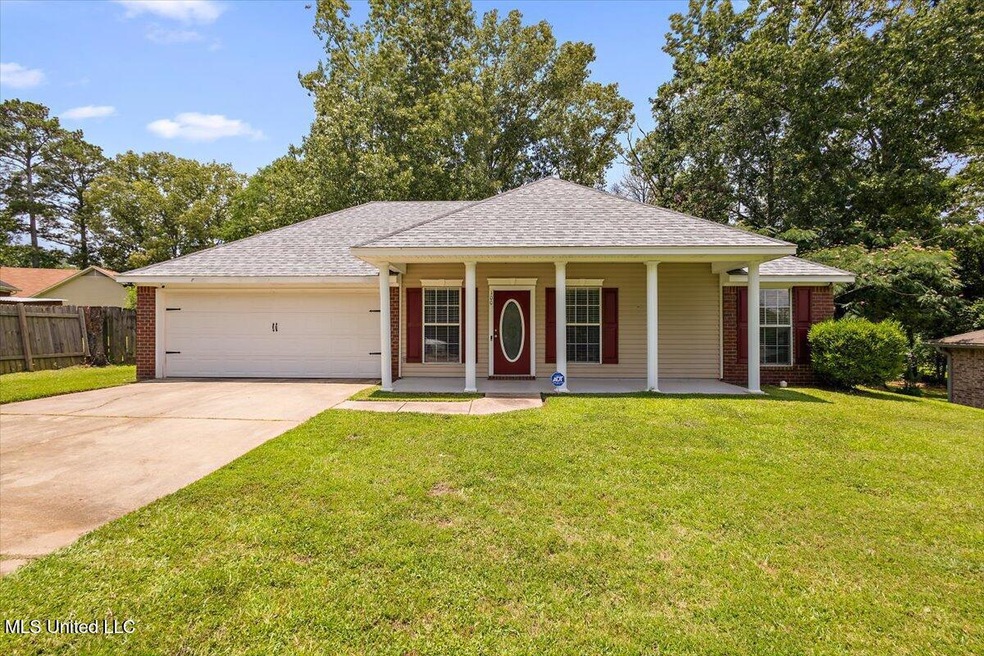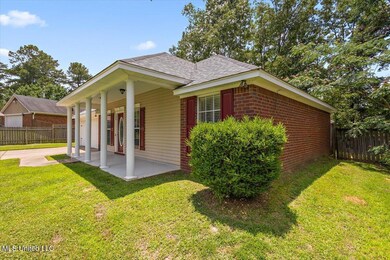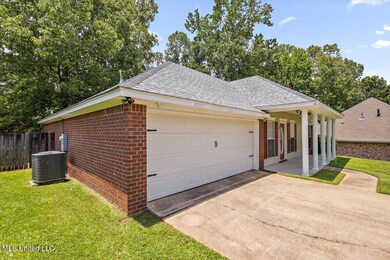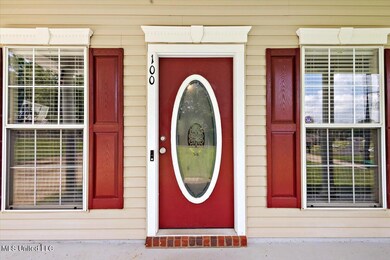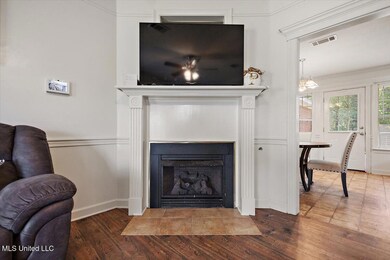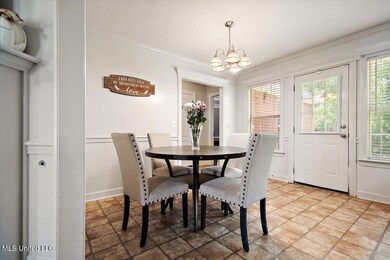
Highlights
- Multiple Fireplaces
- Cooling System Powered By Gas
- Central Heating and Cooling System
- No HOA
- 1-Story Property
- Ceiling Fan
About This Home
As of June 2025Welcome to 100 Torrence Cove
A Charming, Move-In Ready Gem in Byram!
This beautifully maintained 3-bedroom, 2-bath split floor plan home offers comfort, functionality, and modern charm all in a peaceful neighborhood. Step inside to discover gleaming hardwood floors that flow seamlessly through the spacious family room, hallway, and luxurious master suite.
The open-concept living area is perfect for both relaxing and entertaining, complete with a cozy gas fireplace that creates the perfect ambiance year-round. The kitchen includes a refrigerator and offers plenty of cabinet and counter space, making meal prep a breeze.
Your private master retreat features a large walk-in closet and a spa-inspired bathroom with double vanities, a jetted soaking tub, ideal for unwinding after a long day.
Step outside to enjoy your fenced backyard, perfect for kids, pets, or weekend gatherings. The storage shed stays, giving you extra space for tools or hobby equipment.
This lovely home is well-cared for, move-in ready, and conveniently located near schools, shopping, and dining.
Whether you're a first-time buyer, downsizing, or just looking for a fresh start, this one checks all the boxes.
Schedule your private tour today with your local real estate agent! Don't miss out on this Byram beauty.
Last Agent to Sell the Property
The Mark Real Estate Co License #B24258 Listed on: 06/06/2025
Home Details
Home Type
- Single Family
Est. Annual Taxes
- $2,162
Year Built
- Built in 2007
Lot Details
- 0.3 Acre Lot
- Back Yard Fenced
Parking
- 2 Car Garage
- Driveway
Home Design
- Slab Foundation
- Shingle Roof
- Architectural Shingle Roof
- Siding
Interior Spaces
- 1,390 Sq Ft Home
- 1-Story Property
- Ceiling Fan
- Multiple Fireplaces
- Gas Fireplace
- Washer and Electric Dryer Hookup
Kitchen
- Electric Oven
- Dishwasher
Bedrooms and Bathrooms
- 3 Bedrooms
- 2 Full Bathrooms
Schools
- Gary Road Elementary School
- Byram Middle School
- Terry High School
Utilities
- Cooling System Powered By Gas
- Central Heating and Cooling System
- Cable TV Available
Community Details
- No Home Owners Association
- Forest Woods Subdivision
Listing and Financial Details
- Assessor Parcel Number 4854-0456-001
Ownership History
Purchase Details
Home Financials for this Owner
Home Financials are based on the most recent Mortgage that was taken out on this home.Similar Homes in Byram, MS
Home Values in the Area
Average Home Value in this Area
Purchase History
| Date | Type | Sale Price | Title Company |
|---|---|---|---|
| Warranty Deed | -- | None Available |
Mortgage History
| Date | Status | Loan Amount | Loan Type |
|---|---|---|---|
| Open | $116,844 | FHA |
Property History
| Date | Event | Price | Change | Sq Ft Price |
|---|---|---|---|---|
| 06/30/2025 06/30/25 | Sold | -- | -- | -- |
| 06/07/2025 06/07/25 | Pending | -- | -- | -- |
| 06/06/2025 06/06/25 | For Sale | $190,000 | +26.7% | $137 / Sq Ft |
| 08/31/2023 08/31/23 | Sold | -- | -- | -- |
| 08/08/2023 08/08/23 | Pending | -- | -- | -- |
| 08/07/2023 08/07/23 | For Sale | $150,000 | +22.4% | $108 / Sq Ft |
| 05/28/2015 05/28/15 | Sold | -- | -- | -- |
| 05/20/2015 05/20/15 | Pending | -- | -- | -- |
| 03/27/2014 03/27/14 | For Sale | $122,500 | -- | $89 / Sq Ft |
Tax History Compared to Growth
Tax History
| Year | Tax Paid | Tax Assessment Tax Assessment Total Assessment is a certain percentage of the fair market value that is determined by local assessors to be the total taxable value of land and additions on the property. | Land | Improvement |
|---|---|---|---|---|
| 2024 | $2,162 | $13,821 | $3,750 | $10,071 |
| 2023 | $2,162 | $9,214 | $2,500 | $6,714 |
| 2022 | $1,417 | $9,214 | $2,500 | $6,714 |
| 2021 | $1,099 | $9,214 | $2,500 | $6,714 |
| 2020 | $1,062 | $9,091 | $2,500 | $6,591 |
| 2019 | $1,055 | $9,091 | $2,500 | $6,591 |
| 2018 | $1,055 | $9,091 | $2,500 | $6,591 |
| 2017 | $1,030 | $9,091 | $2,500 | $6,591 |
| 2016 | $1,030 | $9,091 | $2,500 | $6,591 |
| 2015 | $1,010 | $8,950 | $2,500 | $6,450 |
| 2014 | $991 | $8,950 | $2,500 | $6,450 |
Agents Affiliated with this Home
-

Seller's Agent in 2025
Ericia Harris
The Mark Real Estate Co
(601) 519-8292
5 in this area
41 Total Sales
-
D
Buyer's Agent in 2025
Denetra Strode
The Agency Haus LLC DBA Agency
(601) 238-6315
6 in this area
78 Total Sales
-
S
Seller's Agent in 2023
Shemeca Showers
The Agency Haus LLC DBA Agency
(601) 455-4418
2 in this area
14 Total Sales
-

Buyer's Agent in 2023
Charda Butler
The Agency Haus LLC DBA Agency
(601) 502-5093
6 in this area
31 Total Sales
-
J
Seller's Agent in 2015
Jackie Dalton
Century 21 David Stevens
(601) 594-5344
49 Total Sales
-
T
Buyer's Agent in 2015
Teena Wilson
Dorsey-Evans Realty, LLC
(601) 941-3660
1 Total Sale
Map
Source: MLS United
MLS Number: 4115587
APN: 4854-0456-001
- 235 Gaddy Dr
- 3213 Ryan Cove
- 326 Amanda Ln
- 5114 Brookleigh Dr
- 5225 Brookview Dr
- 455 Eagle Ct
- 108 Forest Lake Dr
- 0 W Lake Dockery Dr Unit 4096050
- 333 Gary Daniels Dr
- 78 Walsh Cove
- 5123 Forest Hill Rd
- 124 Lake Dockery Dr
- 112 Lucas Ct
- 0 Westhaven Blvd
- 737 Forest Woods Dr
- 0 Forest Hill Rd Unit 22724211
- 0 Forest Hill Rd Unit 4104806
- 5039 Forest Hill Rd
- 4959 Brookwood Place
- 4954 Brookwood Place
