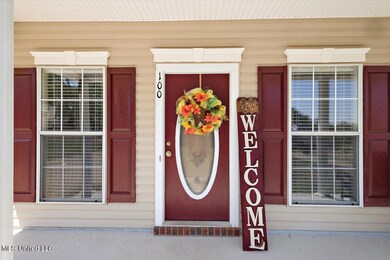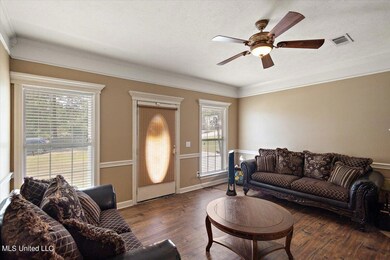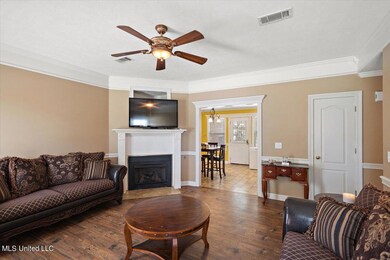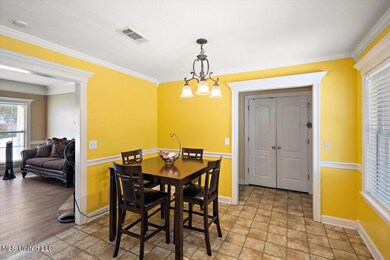
Highlights
- Boating
- Granite Flooring
- Community Lake
- Fishing
- Two Primary Bathrooms
- Fireplace in Bathroom
About This Home
As of August 2023This beautiful 3 bedroom, 2 bath split plan is in excellent condition. It has wood floors in family room, hallways and master bedroom. It also has a fireplace in the family room. It comes with a Refrigerator. The Master suite has large walk-in closet, bath with double vanities, and jetted tub. It also has a wood fence in back yard, plus a storage shed. This lovely 3/2 home is just what you need. Please call your local agent today to schedule a private viewing.
Last Agent to Sell the Property
The Agency Haus LLC DBA Agency License #S58635 Listed on: 08/07/2023

Home Details
Home Type
- Single Family
Est. Annual Taxes
- $956
Year Built
- Built in 2007
Lot Details
- 0.5 Acre Lot
- Wood Fence
- Interior Lot
- Back Yard Fenced and Front Yard
- Zoning described as Single Family Residential
Parking
- 2 Car Garage
- 2 Attached Carport Spaces
- Garage Door Opener
Home Design
- Traditional Architecture
- Brick Exterior Construction
- Slab Foundation
- Asphalt Shingled Roof
- Siding
- Concrete Perimeter Foundation
Interior Spaces
- 1,390 Sq Ft Home
- 1-Story Property
- High Ceiling
- Ceiling Fan
- Multiple Fireplaces
- Gas Log Fireplace
- Window Treatments
- Aluminum Window Frames
- Combination Kitchen and Living
- Fire and Smoke Detector
- Attic
Kitchen
- Eat-In Kitchen
- Oven
- Electric Cooktop
- Recirculated Exhaust Fan
- Microwave
- Ice Maker
- Dishwasher
- Trash Compactor
- Disposal
Flooring
- Carpet
- Granite
Bedrooms and Bathrooms
- 3 Bedrooms
- Two Primary Bathrooms
- 2 Full Bathrooms
- Fireplace in Bathroom
- Double Vanity
- Hydromassage or Jetted Bathtub
- Multiple Shower Heads
Laundry
- Laundry Room
- Washer and Electric Dryer Hookup
Outdoor Features
- Shed
- Front Porch
Schools
- Gary Road Elementary School
- Byram Middle School
- Terry High School
Utilities
- Cooling System Powered By Gas
- Central Air
- Heating unit installed on the ceiling
- Heating System Uses Natural Gas
- Vented Exhaust Fan
- Hot Water Heating System
- Gas Water Heater
- High Speed Internet
- Cable TV Available
Listing and Financial Details
- Assessor Parcel Number 4854-456-1
Community Details
Overview
- No Home Owners Association
- Forest Woods Subdivision
- Community Lake
Recreation
- Boating
- Fishing
Ownership History
Purchase Details
Home Financials for this Owner
Home Financials are based on the most recent Mortgage that was taken out on this home.Similar Homes in Byram, MS
Home Values in the Area
Average Home Value in this Area
Purchase History
| Date | Type | Sale Price | Title Company |
|---|---|---|---|
| Warranty Deed | -- | None Available |
Mortgage History
| Date | Status | Loan Amount | Loan Type |
|---|---|---|---|
| Open | $116,844 | FHA |
Property History
| Date | Event | Price | Change | Sq Ft Price |
|---|---|---|---|---|
| 06/07/2025 06/07/25 | Pending | -- | -- | -- |
| 06/06/2025 06/06/25 | For Sale | $190,000 | +26.7% | $137 / Sq Ft |
| 08/31/2023 08/31/23 | Sold | -- | -- | -- |
| 08/08/2023 08/08/23 | Pending | -- | -- | -- |
| 08/07/2023 08/07/23 | For Sale | $150,000 | +22.4% | $108 / Sq Ft |
| 05/28/2015 05/28/15 | Sold | -- | -- | -- |
| 05/20/2015 05/20/15 | Pending | -- | -- | -- |
| 03/27/2014 03/27/14 | For Sale | $122,500 | -- | $89 / Sq Ft |
Tax History Compared to Growth
Tax History
| Year | Tax Paid | Tax Assessment Tax Assessment Total Assessment is a certain percentage of the fair market value that is determined by local assessors to be the total taxable value of land and additions on the property. | Land | Improvement |
|---|---|---|---|---|
| 2024 | $2,162 | $13,821 | $3,750 | $10,071 |
| 2023 | $2,162 | $9,214 | $2,500 | $6,714 |
| 2022 | $1,417 | $9,214 | $2,500 | $6,714 |
| 2021 | $1,099 | $9,214 | $2,500 | $6,714 |
| 2020 | $1,062 | $9,091 | $2,500 | $6,591 |
| 2019 | $1,055 | $9,091 | $2,500 | $6,591 |
| 2018 | $1,055 | $9,091 | $2,500 | $6,591 |
| 2017 | $1,030 | $9,091 | $2,500 | $6,591 |
| 2016 | $1,030 | $9,091 | $2,500 | $6,591 |
| 2015 | $1,010 | $8,950 | $2,500 | $6,450 |
| 2014 | $991 | $8,950 | $2,500 | $6,450 |
Agents Affiliated with this Home
-
Ericia Harris

Seller's Agent in 2025
Ericia Harris
The Mark Real Estate Co
(601) 519-8292
3 in this area
38 Total Sales
-
Shemeca Showers
S
Seller's Agent in 2023
Shemeca Showers
The Agency Haus LLC DBA Agency
(601) 455-4418
2 in this area
13 Total Sales
-
Charda Butler

Buyer's Agent in 2023
Charda Butler
The Agency Haus LLC DBA Agency
(601) 502-5093
6 in this area
31 Total Sales
-
Jackie Dalton
J
Seller's Agent in 2015
Jackie Dalton
Century 21 David Stevens
(601) 594-5344
48 Total Sales
-
Teena Wilson
T
Buyer's Agent in 2015
Teena Wilson
Dorsey-Evans Realty, LLC
(601) 941-3660
1 Total Sale
Map
Source: MLS United
MLS Number: 4055323
APN: 4854-0456-001
- 0 Forbes Dr Unit 4109777
- 0 Forbes Dr Unit 4109775
- 0 Forbes Dr Unit 4109772
- 0 Berlin Place
- 0 Gaddy Dr Unit 4091067
- 0 Gaddy Dr Unit 4091065
- 0 Gaddy Dr Unit 4091057
- 326 Amanda Ln
- 5110 Rivermont Dr
- 303 Riser St
- 5225 Brookview Dr
- 420 Vining Ct
- 108 Forest Lake Dr
- 0 W Lake Dockery Dr Unit 4096050
- 5123 Forest Hill Rd
- 124 Lake Dockery Dr
- 737 Forest Woods Dr
- 0 Forest Hill Rd Unit 22724211
- 0 Forest Hill Rd Unit 4104806
- 5039 Forest Hill Rd






