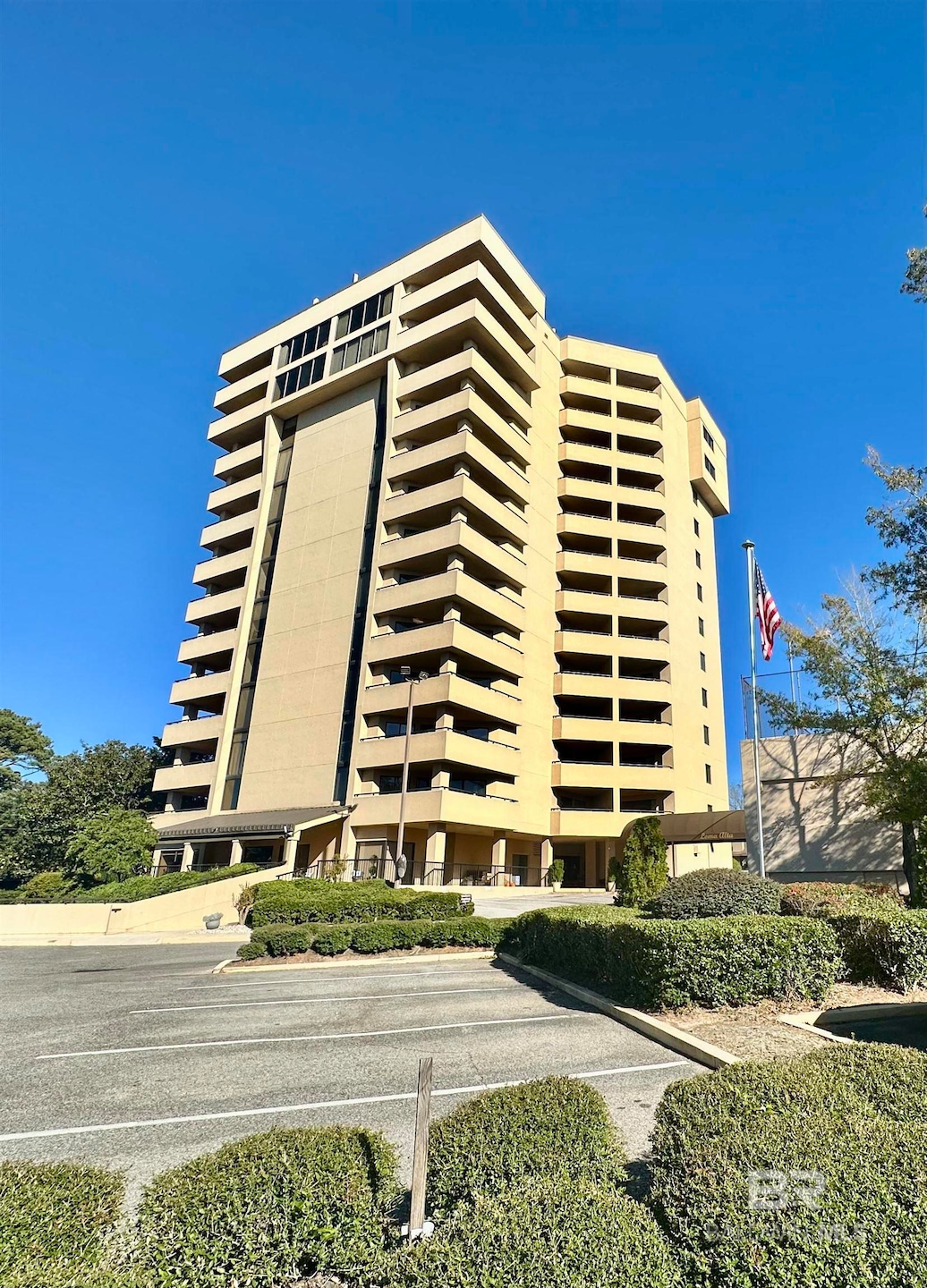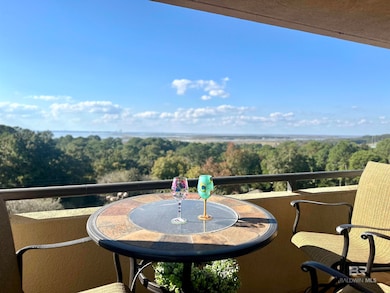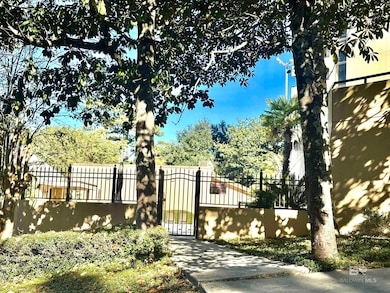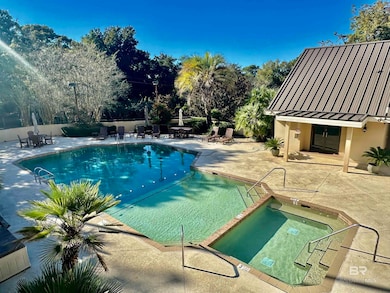100 Tower Dr Unit 403 Daphne, AL 36526
Lake Forest NeighborhoodEstimated payment $3,103/month
Highlights
- Steam Room
- Fitness Center
- Gated Community
- W. J. Carroll Intermediate School Rated A-
- Bay View
- Clubhouse
About This Home
An exceptional opportunity awaits in Daphne, Alabama, with a beautiful bay-facing condominium now available for sale in Loma Alta Towers. This residence offers a lifestyle of unparalleled comfort, security, and amenity-rich living. The property has a thoughtfully designed split floor plan encompassing three bedrooms and two bathrooms, providing maximum privacy and functionality. Enjoy the Alabama climate and stunning views, including spectacular sunsets from its two private balconies. This property includes a dedicated covered parking spot, extra parking for guests, and a separate dedicated storage room. Loma Alta Towers, the only gated high-rise in Daphne, offers both security and resort-style amenities. The community features gated security and restricted access for residents' peace of mind. A full suite of amenities caters to an active lifestyle, including: Pickleball, tennis courts, a full gym, an outdoor pool & community building. It is available for the owner’s entertaining parties and social gatherings. The tower is conveniently located near I-10, providing easy access to local shopping centers and diverse dining options. Experience the pinnacle of convenience and wonderment in Loma Living in Daphne. Shown by appt Buyer to verify all information during due diligence.
Property Details
Home Type
- Condominium
Est. Annual Taxes
- $1,353
Year Built
- Built in 1988
HOA Fees
- $650 Monthly HOA Fees
Home Design
- Entry on the 4th floor
- Slab Foundation
- Steel Frame
- Built-Up Roof
- Masonry
- Stucco
Interior Spaces
- 1,730 Sq Ft Home
- 1-Story Property
- Ceiling Fan
- Entrance Foyer
- Combination Dining and Living Room
- Storage
- Bay Views
- Home Security System
- Dishwasher
Flooring
- Brick
- Carpet
- Tile
Bedrooms and Bathrooms
- 3 Bedrooms
- 2 Full Bathrooms
Laundry
- Dryer
- Washer
Parking
- 1 Parking Space
- Assigned Parking
Schools
- Daphne Elementary School
- Daphne Middle School
- Daphne High School
Utilities
- Central Air
- No Heating
Additional Features
- Outdoor Storage
- Landscaped
Listing and Financial Details
- Assessor Parcel Number 4303060003003.000.924
- $1 per year additional tax assessments
Community Details
Overview
- Association fees include management, common area insurance, ground maintenance, custodial services, pest control, recreational facilities, reserve funds, security, taxes-common area, trash, water/sewer, internet
- 44 Units
- Community features wheelchair access
Amenities
- Community Barbecue Grill
- Steam Room
- Clubhouse
- Game Room
- Meeting Room
- Lobby
Recreation
- Tennis Courts
- Fitness Center
- Community Pool
Pet Policy
- Limit on the number of pets
Security
- Resident Manager or Management On Site
- Fenced around community
- Gated Community
- Fire Sprinkler System
Map
Home Values in the Area
Average Home Value in this Area
Property History
| Date | Event | Price | List to Sale | Price per Sq Ft |
|---|---|---|---|---|
| 11/14/2025 11/14/25 | For Sale | $444,000 | -- | $257 / Sq Ft |
Source: Baldwin REALTORS®
MLS Number: 388147
- 100 Tower Dr Unit 704
- 100 Tower Dr Unit 203
- 100 Tower Dr Unit 2C
- 100 Tower Dr Unit 703
- 7 Parma Dr
- 200 Parma Dr Unit 3
- 200 Parma Dr Unit !-2
- 512 Lake Forest Blvd Unit 125G
- 512 Lake Forest Blvd Unit 124F
- 110 5th St Unit A203
- 600 Cheshire Ln Unit 6
- 600 Cheshire Ln Unit 10
- 145 Country Club Dr
- 500 Grant St Unit 101-A
- 500 Grant St Unit A201
- 500 Grant St Unit 115D
- 500 Grant St Unit 108
- 119 Lake Forest Blvd
- 1000 D'Olive Springs Dr
- 1000 D'Olive Springs Dr Unit E-1
- 100 Tower Dr Unit 1D
- 200 Parma Dr Unit D5
- 200 Parma Dr Unit 1
- 200 Parma Dr Unit 5
- 500 Grant St Unit D 114
- 500 Grant St Unit A 104
- 500 Grant St Unit 207B
- 52 Lake Shore Dr
- 29150 Lake Forest Blvd
- 102 Myrna Cir
- 550 Jackson St
- 11207 Elemis Dr
- 31 Lake Shore Dr
- 110 Windsor Dr
- 101 Brentwood Dr
- 133 Lake Front Dr
- 1011 Sea Cliff Dr N
- 2031 Seacliff Dr N
- 2069 Sea Cliff Dr N Unit 2069
- 2036 Seacliff Dr N







