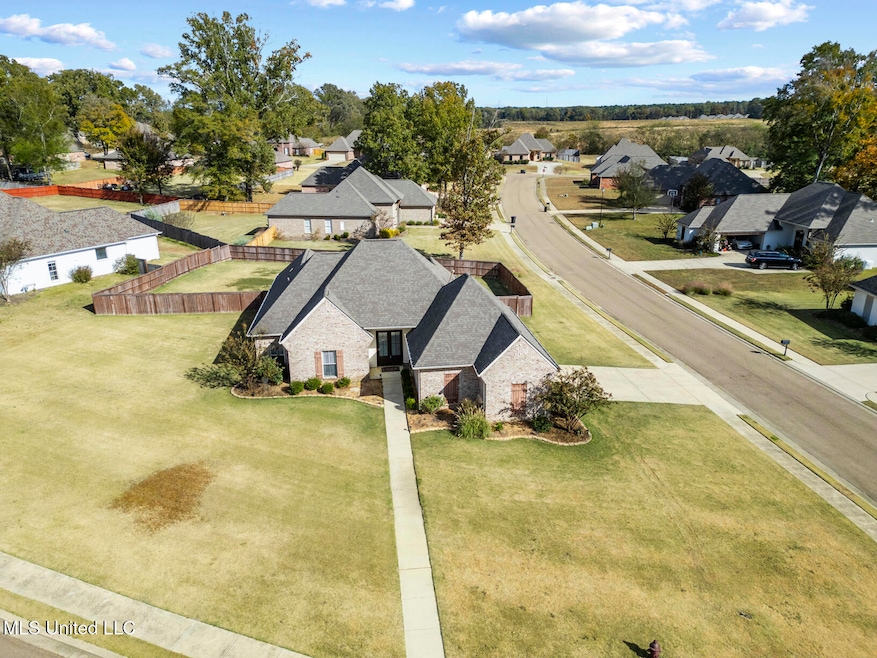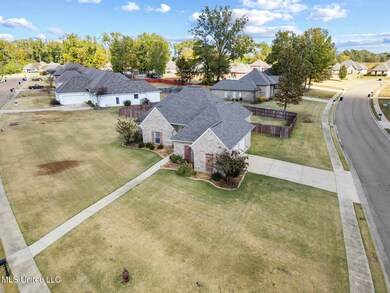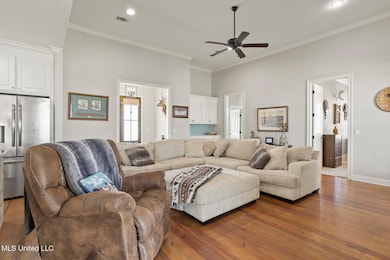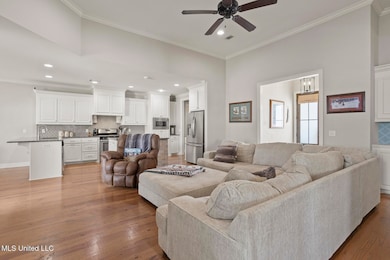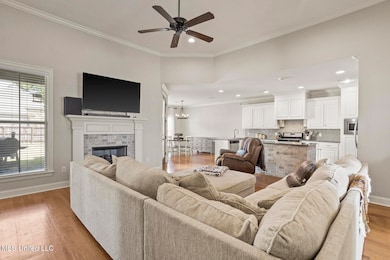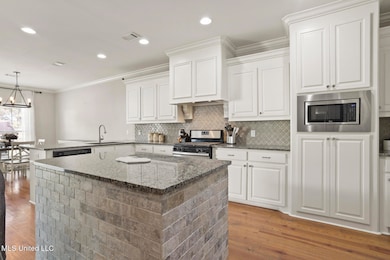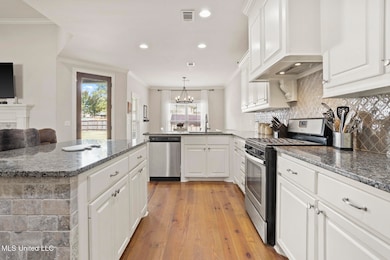100 Trailbridge Way Canton, MS 39046
Estimated payment $1,832/month
Highlights
- Clubhouse
- Wood Flooring
- Community Pool
- Madison Crossing Elementary School Rated A
- Corner Lot
- Fireplace
About This Home
Welcome home to this stylish 3-bedroom, 2-bath retreat perfectly positioned on a spacious corner lot! From the moment you walk through the foyer, you're greeted by an airy open-concept layout with high ceilings, natural light, and a seamless flow ideal for everyday living and entertaining.
At the heart of the home is a spacious living area featuring a gas log fireplace, creating the perfect backdrop for cozy nights in. The split-plan design offers privacy, with the primary suite tucked away for quiet relaxation. Two additional bedrooms provide flexibility for guests, kids, or hobbies.
Working from home? You'll love the dedicated office, thoughtfully set apart to give you the focus you need. The formal dining area adds a touch of sophistication—perfect for hosting holidays, dinner parties, or game nights with friends.
The kitchen opens to the living space and patio views, and the laundry room offers extra storage and functionality you'll appreciate every day.
Outside, enjoy a covered patio overlooking a fully fenced backyard—ideal for pets, gardening, or weekend get-togethers. The side-entry garage enhances curb appeal and adds convenient parking and storage.
With its corner-lot privacy, modern layout, and versatile spaces, this home checks every box for comfort, convenience, and style. Come see why this one feels like THE ONE!
Home Details
Home Type
- Single Family
Est. Annual Taxes
- $1,626
Year Built
- Built in 2018
Lot Details
- 0.52 Acre Lot
- Corner Lot
HOA Fees
- $50 Monthly HOA Fees
Parking
- 2 Car Garage
Home Design
- Architectural Shingle Roof
Interior Spaces
- 1,987 Sq Ft Home
- 1-Story Property
- Fireplace
- Laundry Room
Kitchen
- Microwave
- Disposal
Flooring
- Wood
- Carpet
- Tile
Bedrooms and Bathrooms
- 3 Bedrooms
- 2 Full Bathrooms
Schools
- Madison Crossing Elementary School
- Germantown Middle School
- Germantown High School
Utilities
- Cooling Available
- Heating Available
Listing and Financial Details
- Assessor Parcel Number 083d-20-166-00-00
Community Details
Overview
- Bainbridge Subdivision
Amenities
- Clubhouse
Recreation
- Community Pool
Map
Tax History
| Year | Tax Paid | Tax Assessment Tax Assessment Total Assessment is a certain percentage of the fair market value that is determined by local assessors to be the total taxable value of land and additions on the property. | Land | Improvement |
|---|---|---|---|---|
| 2025 | $1,626 | $18,758 | $0 | $0 |
| 2024 | $1,626 | $18,758 | $0 | $0 |
| 2023 | $1,626 | $18,758 | $0 | $0 |
| 2022 | $1,626 | $18,758 | $0 | $0 |
| 2021 | $1,517 | $18,045 | $0 | $0 |
| 2020 | $1,517 | $18,045 | $0 | $0 |
| 2019 | $362 | $3,600 | $0 | $0 |
| 2018 | $362 | $3,600 | $0 | $0 |
| 2017 | $362 | $3,600 | $0 | $0 |
| 2016 | $362 | $3,600 | $0 | $0 |
| 2015 | $348 | $3,600 | $0 | $0 |
| 2014 | $334 | $3,600 | $0 | $0 |
Property History
| Date | Event | Price | List to Sale | Price per Sq Ft | Prior Sale |
|---|---|---|---|---|---|
| 02/03/2026 02/03/26 | Pending | -- | -- | -- | |
| 01/20/2026 01/20/26 | Off Market | -- | -- | -- | |
| 12/11/2025 12/11/25 | Price Changed | $319,500 | -0.2% | $161 / Sq Ft | |
| 11/14/2025 11/14/25 | For Sale | $320,000 | -1.2% | $161 / Sq Ft | |
| 05/19/2022 05/19/22 | Sold | -- | -- | -- | View Prior Sale |
| 04/08/2022 04/08/22 | Pending | -- | -- | -- | |
| 04/05/2022 04/05/22 | For Sale | $324,000 | +31.8% | $163 / Sq Ft | |
| 05/24/2019 05/24/19 | Sold | -- | -- | -- | View Prior Sale |
| 04/22/2019 04/22/19 | Pending | -- | -- | -- | |
| 12/19/2017 12/19/17 | For Sale | $245,900 | -- | $124 / Sq Ft |
Purchase History
| Date | Type | Sale Price | Title Company |
|---|---|---|---|
| Warranty Deed | -- | Luckett Land Title | |
| Warranty Deed | -- | -- | |
| Warranty Deed | -- | None Available |
Mortgage History
| Date | Status | Loan Amount | Loan Type |
|---|---|---|---|
| Open | $47,250 | No Value Available | |
| Open | $252,000 | New Conventional | |
| Previous Owner | $225,900 | New Conventional | |
| Previous Owner | $202,406 | Construction |
Source: MLS United
MLS Number: 4131524
APN: 083D-20-166-00-00
- 104 Bridge Hollow Ln
- 110 Bridge Park Dr
- 117 Bainbridge Bend
- 103 Bainbridge Bend
- 247 Hemingway Cir
- 132 Madisonville Dr
- 128 Madisonville Dr
- 126 Madisonville Dr
- 120 Madisonville Dr
- 116 Madisonville Dr
- 256 Chartleigh Cir
- 114 Madisonville Dr
- 110 Madisonville Dr
- 108 Madisonville Dr
- 106 Madisonville Dr
- 126 Bailey Cove
- 310 Fox Hollow
- 108 Beaver Bend
- 107 Kings Crossing
- 712 Honeysuckle Loop
Ask me questions while you tour the home.
