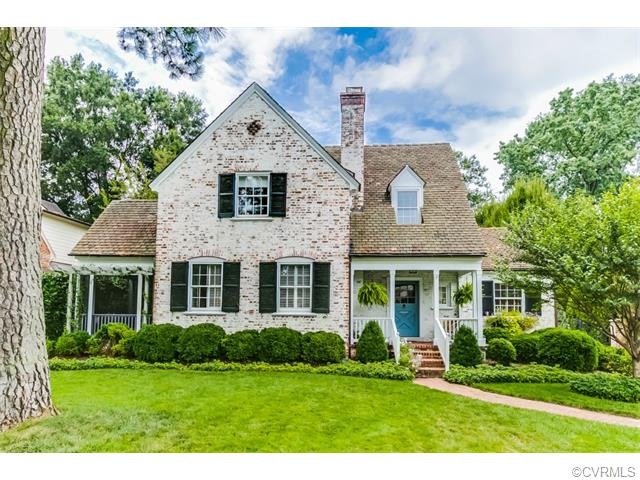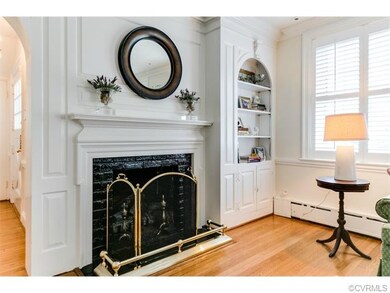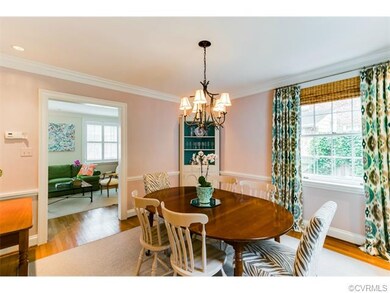
100 Tuckahoe Blvd Richmond, VA 23226
Westhampton NeighborhoodHighlights
- Wood Flooring
- Mary Munford Elementary School Rated A-
- Forced Air Zoned Heating and Cooling System
About This Home
As of October 2015Quiet charm and sophistication abound.. handsome detailing, open flow and a fabulous renovation for today’s lifestyle. Enjoy casual or formal entertaining in your living room and Dining Room …for the chef a state-of-the-art Kitchen with Wolf range, Sub-Zero refrigerator and Bosch dishwasher..Relax in the light and bright Family Room offering stunning antique mantel, wood fireplace, French doors to charming terrace and landscaped gardens….Retreat to your getaway space in the cozy second Family Room. Upstairs are 4 bedrooms..the Master Bedroom is wonderful ..vaulted ceilings, his and hers walk-in closets and a luxurious en-suite bath. A terrific neighborhood..a terrific house..
Last Agent to Sell the Property
Lucy Williams
The Steele Group License #0225036873 Listed on: 08/21/2015
Home Details
Home Type
- Single Family
Est. Annual Taxes
- $13,776
Year Built
- 1935
Home Design
- Tile Roof
Flooring
- Wood
- Partially Carpeted
- Ceramic Tile
Bedrooms and Bathrooms
- 4 Bedrooms
- 2 Full Bathrooms
Additional Features
- Property has 2 Levels
- Forced Air Zoned Heating and Cooling System
Listing and Financial Details
- Assessor Parcel Number W0200189018
Ownership History
Purchase Details
Home Financials for this Owner
Home Financials are based on the most recent Mortgage that was taken out on this home.Purchase Details
Home Financials for this Owner
Home Financials are based on the most recent Mortgage that was taken out on this home.Purchase Details
Similar Homes in the area
Home Values in the Area
Average Home Value in this Area
Purchase History
| Date | Type | Sale Price | Title Company |
|---|---|---|---|
| Warranty Deed | $740,000 | None Available | |
| Warranty Deed | $685,000 | -- | |
| Warranty Deed | $495,000 | -- |
Mortgage History
| Date | Status | Loan Amount | Loan Type |
|---|---|---|---|
| Open | $80,000 | Credit Line Revolving | |
| Open | $518,000 | New Conventional | |
| Previous Owner | $485,000 | New Conventional | |
| Previous Owner | $400,000 | New Conventional |
Property History
| Date | Event | Price | Change | Sq Ft Price |
|---|---|---|---|---|
| 10/12/2015 10/12/15 | Sold | $740,000 | +3.5% | $275 / Sq Ft |
| 08/25/2015 08/25/15 | Pending | -- | -- | -- |
| 08/21/2015 08/21/15 | For Sale | $715,000 | +4.4% | $266 / Sq Ft |
| 08/14/2013 08/14/13 | Sold | $685,000 | -4.1% | $245 / Sq Ft |
| 06/20/2013 06/20/13 | Pending | -- | -- | -- |
| 06/18/2013 06/18/13 | For Sale | $714,500 | -- | $255 / Sq Ft |
Tax History Compared to Growth
Tax History
| Year | Tax Paid | Tax Assessment Tax Assessment Total Assessment is a certain percentage of the fair market value that is determined by local assessors to be the total taxable value of land and additions on the property. | Land | Improvement |
|---|---|---|---|---|
| 2025 | $13,776 | $1,148,000 | $296,000 | $852,000 |
| 2024 | $13,068 | $1,089,000 | $270,000 | $819,000 |
| 2023 | $11,592 | $966,000 | $224,000 | $742,000 |
| 2022 | $10,092 | $841,000 | $195,000 | $646,000 |
| 2021 | $9,408 | $825,000 | $195,000 | $630,000 |
| 2020 | $9,408 | $784,000 | $167,000 | $617,000 |
| 2019 | $8,868 | $739,000 | $167,000 | $572,000 |
| 2018 | $8,652 | $721,000 | $167,000 | $554,000 |
| 2017 | $8,436 | $703,000 | $158,000 | $545,000 |
| 2016 | $7,920 | $660,000 | $158,000 | $502,000 |
| 2015 | $7,620 | $638,000 | $158,000 | $480,000 |
| 2014 | $7,620 | $635,000 | $156,000 | $479,000 |
Agents Affiliated with this Home
-
L
Seller's Agent in 2015
Lucy Williams
The Steele Group
-
Marietta Reynolds

Buyer's Agent in 2015
Marietta Reynolds
Shaheen Ruth Martin & Fonville
(804) 304-0476
47 Total Sales
-
Susie Benson

Seller's Agent in 2013
Susie Benson
The Steele Group
(804) 334-3966
20 Total Sales
Map
Source: Central Virginia Regional MLS
MLS Number: 1523649
APN: W020-0189-018
- 200 Tuckahoe Blvd
- 4 Paxton Rd
- 118 1/2 Granite Ave
- 5303 Ditchley Rd
- 506.5 Plan at Enclave at Westivew - Enclave at Westview
- 512 Plan at Enclave at Westivew - Cashel Modern
- 508 Plan at Enclave at Westivew - Enclave at Westview
- 502 Plan at Enclave at Westivew - Enclave at Westview
- 514 Plan at Enclave at Westivew - Cashel Modern
- 502.5 Plan at Enclave at Westivew - Enclave at Westview
- 506 Plan at Enclave at Westivew - Enclave at Westview
- 504.5 Plan at Enclave at Westivew - Enclave at Westview
- 512 Westview Ave
- 5621 Cary Street Rd Unit 109
- 4803 Pocahontas Ave
- 15 Maxwell Rd
- 5310 Snowden Ln
- 906 Dunbar St
- 5102 Park Ave
- 5421 Park Ave






