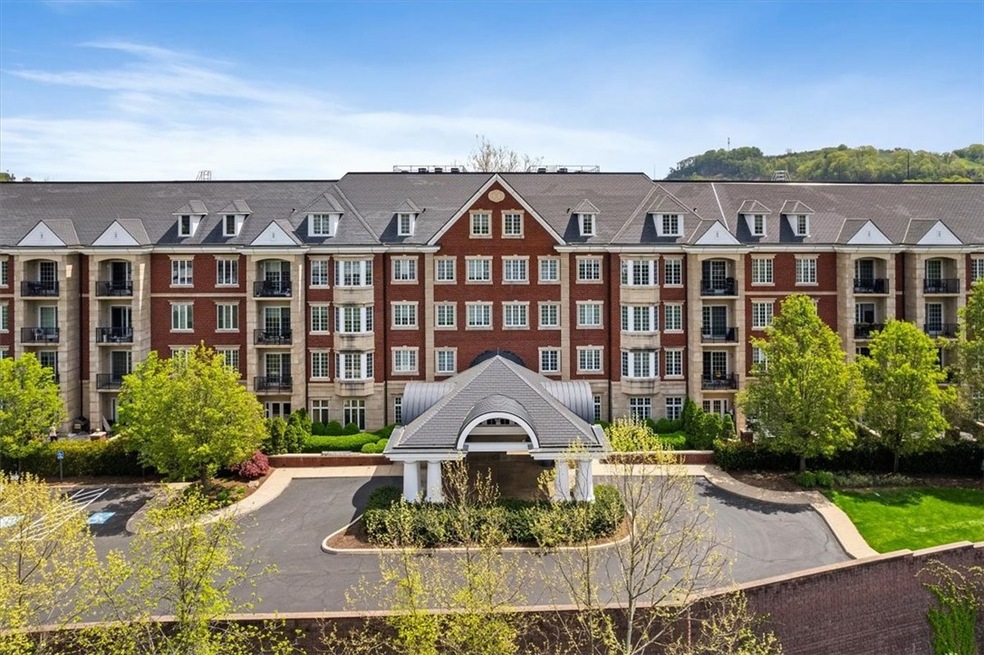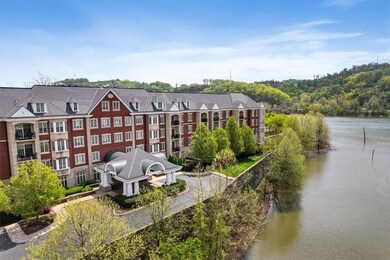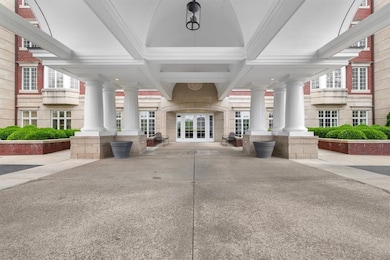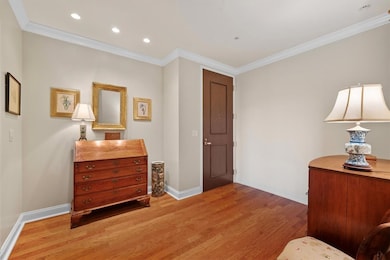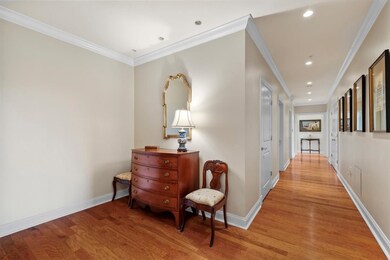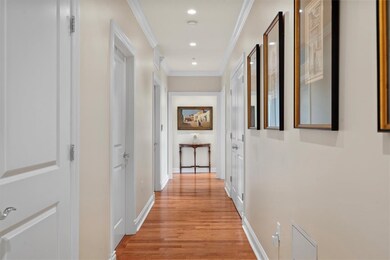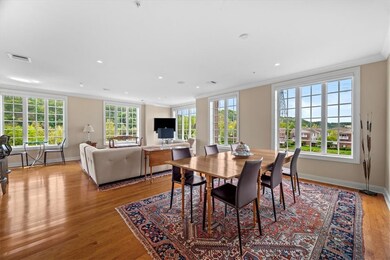
$799,900
- 4 Beds
- 3 Baths
- 5541 Butler St
- Pittsburgh, PA
Welcome to a spectacular home situated in a fabulous location in Lawrenceville and is just six years young!~This townhouse style condominium is a corner unit which boasts abundant extra-large windows, abundant natural light & so many upgrades~The ground level of this property offers the 4th bedroom or office, a full bath & generous-sized 2-car garage w/plenty of space for two large vehicles,
Nancy Ware BERKSHIRE HATHAWAY THE PREFERRED REALTY
