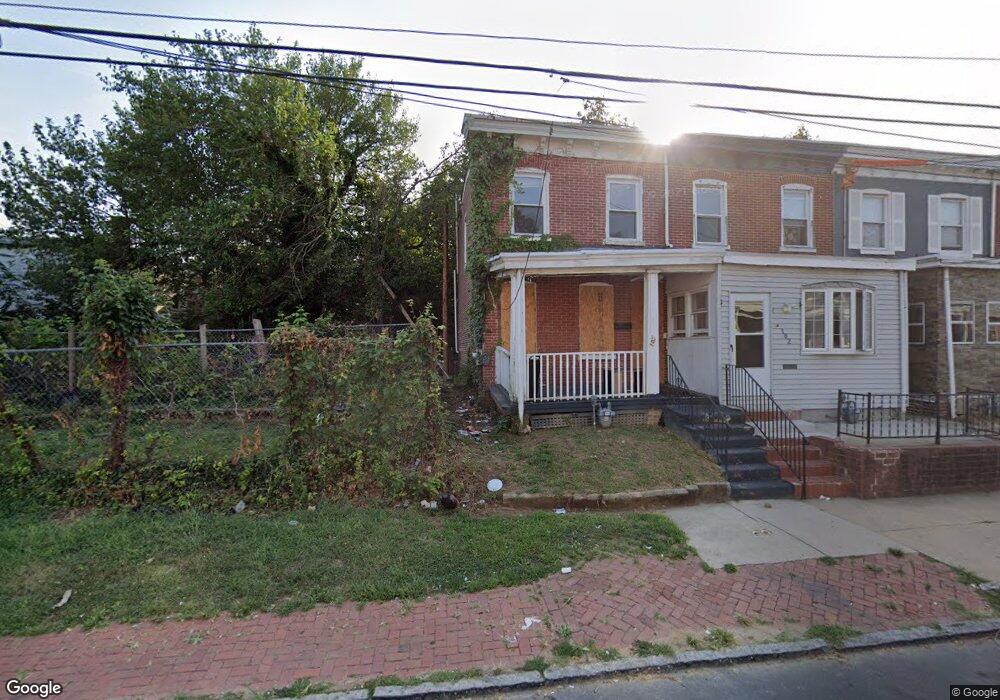100 W 24th St Wilmington, DE 19802
Brandywine Village NeighborhoodEstimated Value: $155,000 - $179,944
3
Beds
1
Bath
1,170
Sq Ft
$144/Sq Ft
Est. Value
About This Home
This home is located at 100 W 24th St, Wilmington, DE 19802 and is currently estimated at $168,736, approximately $144 per square foot. 100 W 24th St is a home located in New Castle County with nearby schools including Evan G. Shortlidge Academy, Skyline Middle School, and Thomas McKean High School.
Ownership History
Date
Name
Owned For
Owner Type
Purchase Details
Closed on
Dec 30, 2020
Sold by
Ikt Services Limited Liability Company
Bought by
Melange Properites Llc
Current Estimated Value
Purchase Details
Closed on
Apr 10, 2020
Sold by
Butler Kevin and Butler Charlene Dunlap
Bought by
Ikt Services Limited Liability Company
Purchase Details
Closed on
Jul 20, 2007
Sold by
909 Associates Llc
Bought by
Dunlap Butler Kevin and Dunlap Butler Charlene
Home Financials for this Owner
Home Financials are based on the most recent Mortgage that was taken out on this home.
Original Mortgage
$88,500
Interest Rate
6.78%
Mortgage Type
Purchase Money Mortgage
Purchase Details
Closed on
Nov 8, 2006
Sold by
Chevy Chase Bank Fsb
Bought by
909 Associates Llc
Purchase Details
Closed on
Nov 7, 2006
Sold by
Federal National Mortgage Association
Bought by
Chevy Chase Bank Fsb
Purchase Details
Closed on
Sep 5, 2006
Sold by
Federal National Mortgage Association
Bought by
Chevy Chase Bank Fsb
Purchase Details
Closed on
Jul 28, 2006
Sold by
Williams Raymond R and Mortgage Electronic Registrati
Bought by
Federal National Mortgage Association
Purchase Details
Closed on
May 20, 2003
Sold by
Cockerill Mark P
Bought by
Williams Raymond R
Home Financials for this Owner
Home Financials are based on the most recent Mortgage that was taken out on this home.
Original Mortgage
$72,500
Interest Rate
5.28%
Mortgage Type
Purchase Money Mortgage
Purchase Details
Closed on
Mar 21, 2001
Sold by
Bank One National Assn
Bought by
Cockerill Mark P
Home Financials for this Owner
Home Financials are based on the most recent Mortgage that was taken out on this home.
Original Mortgage
$48,146
Interest Rate
6.93%
Create a Home Valuation Report for This Property
The Home Valuation Report is an in-depth analysis detailing your home's value as well as a comparison with similar homes in the area
Home Values in the Area
Average Home Value in this Area
Purchase History
| Date | Buyer | Sale Price | Title Company |
|---|---|---|---|
| Melange Properites Llc | -- | None Available | |
| Ikt Services Limited Liability Company | -- | None Available | |
| Dunlap Butler Kevin | $118,000 | None Available | |
| 909 Associates Llc | $60,000 | None Available | |
| Chevy Chase Bank Fsb | -- | None Available | |
| Chevy Chase Bank Fsb | -- | None Available | |
| Federal National Mortgage Association | $76,430 | None Available | |
| Williams Raymond R | $68,000 | Global Title Inc | |
| Cockerill Mark P | -- | -- |
Source: Public Records
Mortgage History
| Date | Status | Borrower | Loan Amount |
|---|---|---|---|
| Previous Owner | Dunlap Butler Kevin | $88,500 | |
| Previous Owner | Williams Raymond R | $72,500 | |
| Previous Owner | Cockerill Mark P | $48,146 |
Source: Public Records
Tax History Compared to Growth
Tax History
| Year | Tax Paid | Tax Assessment Tax Assessment Total Assessment is a certain percentage of the fair market value that is determined by local assessors to be the total taxable value of land and additions on the property. | Land | Improvement |
|---|---|---|---|---|
| 2024 | $821 | $26,300 | $4,500 | $21,800 |
| 2023 | $713 | $26,300 | $4,500 | $21,800 |
| 2022 | $716 | $26,300 | $4,500 | $21,800 |
| 2021 | $715 | $26,300 | $4,500 | $21,800 |
| 2020 | $719 | $26,300 | $4,500 | $21,800 |
| 2019 | $1,248 | $26,300 | $4,500 | $21,800 |
| 2018 | $1,670 | $26,300 | $4,500 | $21,800 |
| 2017 | $1,165 | $26,300 | $4,500 | $21,800 |
| 2016 | $1,165 | $26,300 | $4,500 | $21,800 |
| 2015 | $1,115 | $26,300 | $4,500 | $21,800 |
| 2014 | $1,058 | $26,300 | $4,500 | $21,800 |
Source: Public Records
Map
Nearby Homes
- 2309 N West St
- 2413 N West St
- 215 Concord Ave
- 108 Ashton St
- 2223 N Tatnall St
- 223 W 22nd St
- 118 W 26th St
- 202 W 26th St
- 2505 N Market St
- 2215 N Market St
- 2621 N West St
- 2314 N Market St
- 2616 N Tatnall St
- 9 E 24th St
- 2400 N Madison St
- 11 E 24th St
- 108 W 21st St
- 2009 N Tatnall St
- 19 Gordon St
- 2409 N Madison St
- 102 W 24th St
- 104 W 24th St
- 106 W 24th St
- 2321 N Tatnall St
- 2319 N Tatnall St
- 108 W 24th St
- 2317 N Tatnall St
- 2323 N Tatnall St
- 2315 N Tatnall St
- 2325 N Tatnall St
- 110 W 24th St
- 2313 N Tatnall St
- 2311 N Tatnall St
- 112 W 24th St
- 2309 N Tatnall St
- 114 W 24th St
- 2307 N Tatnall St
- 103 W 23rd St
- 103 W 24th St
- 107 W 23rd St
