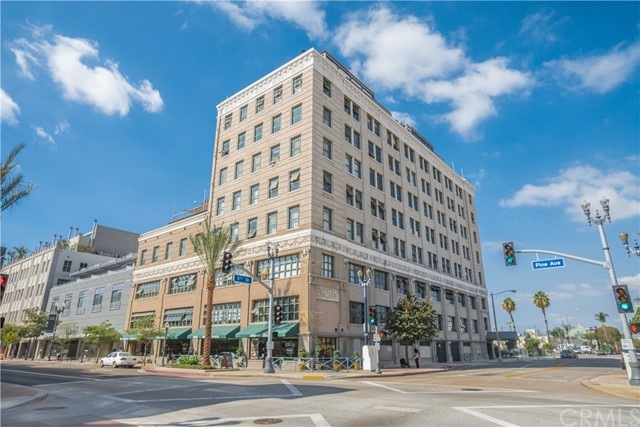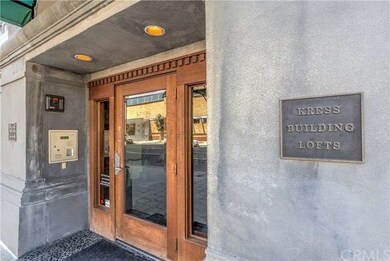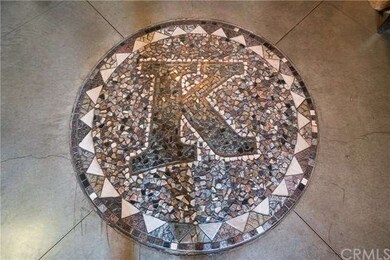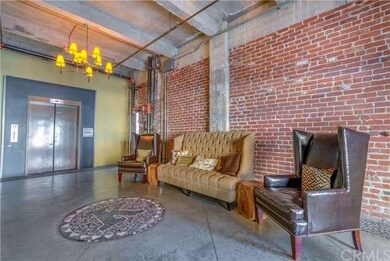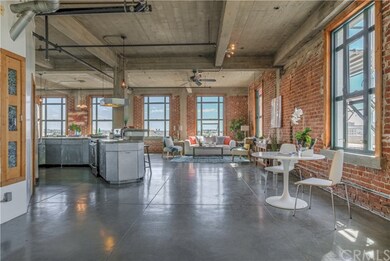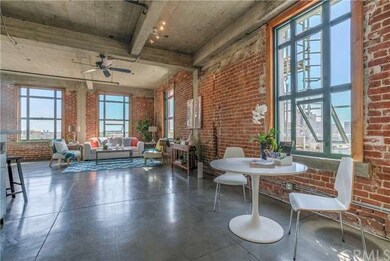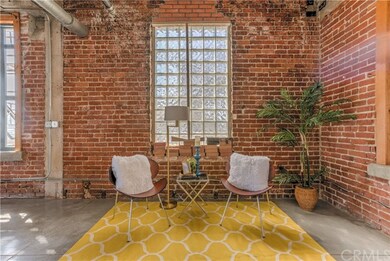
100 W 5th St Unit 7D Long Beach, CA 90802
Downtown NeighborhoodHighlights
- Gated Parking
- 2-minute walk to Pacific Station
- Open Floorplan
- Long Beach Polytechnic High School Rated A
- Panoramic View
- 5-minute walk to Harvey Milk Promenade Park
About This Home
As of March 2025A complete dream come true, this beautiful loft offers a true upscale New York style urban living experience in sunny California, just blocks away from the ocean. This spacious unit provides a great open flow concept, and with elevated views from the seventh floor, you get an incredible 180 degree mountain and city view from its eleven expansive windows. Located at the heart of Downtown Long Beach, this loft is a hidden treasure with walkable access to gourmet dining, fitness centers, shopping, LB Performing Arts/Convention Center, the Metrolink, movies, and the post office. Excellent access to the 710, 405, 110, 605, and 22 freeways. Situated in the Historic Landmark Kress Building, you can enjoy the unique architectural style and its historical value. Don't miss out on this once in a lifetime opportunity!
Last Agent to Sell the Property
Coldwell Banker Residential Br License #01985094 Listed on: 09/21/2016

Property Details
Home Type
- Condominium
Est. Annual Taxes
- $3,830
Year Built
- Built in 1925
Lot Details
- End Unit
- 1 Common Wall
HOA Fees
- $430 Monthly HOA Fees
Parking
- 2 Car Attached Garage
- Parking Available
- Side Facing Garage
- Garage Door Opener
- Gated Parking
- Assigned Parking
- Controlled Entrance
- Community Parking Structure
Property Views
- Panoramic
- Views of Vincent Thomas Bridge
- Bridge
- City Lights
- Mountain
Home Design
- Loft
- Modern Architecture
- Brick Exterior Construction
- Common Roof
- Pre-Cast Concrete Construction
Interior Spaces
- 1,579 Sq Ft Home
- Open Floorplan
- Brick Wall or Ceiling
- High Ceiling
- Ceiling Fan
- Fireplace
- Home Security System
Kitchen
- Eat-In Kitchen
- Self-Cleaning Convection Oven
- Electric Range
- Microwave
- Dishwasher
- Disposal
Flooring
- Stone
- Concrete
Bedrooms and Bathrooms
- 1 Main Level Bedroom
- 1 Full Bathroom
Laundry
- Laundry Room
- Stacked Washer and Dryer
Accessible Home Design
- Accessible Elevator Installed
- No Interior Steps
Outdoor Features
- Exterior Lighting
- Rain Gutters
Location
- Property is near public transit
- Urban Location
Utilities
- Radiant Heating System
- Standard Electricity
Listing and Financial Details
- Tax Lot 1
- Tax Tract Number 50924
- Assessor Parcel Number 7280009060
Community Details
Overview
- Maintained Community
- 9-Story Property
Amenities
- Outdoor Cooking Area
- Community Barbecue Grill
Security
- Card or Code Access
- Carbon Monoxide Detectors
- Fire and Smoke Detector
- Fire Sprinkler System
Ownership History
Purchase Details
Home Financials for this Owner
Home Financials are based on the most recent Mortgage that was taken out on this home.Purchase Details
Home Financials for this Owner
Home Financials are based on the most recent Mortgage that was taken out on this home.Purchase Details
Home Financials for this Owner
Home Financials are based on the most recent Mortgage that was taken out on this home.Similar Homes in Long Beach, CA
Home Values in the Area
Average Home Value in this Area
Purchase History
| Date | Type | Sale Price | Title Company |
|---|---|---|---|
| Grant Deed | $900,000 | Fidelity National Title | |
| Grant Deed | $625,000 | Progressive Title Company | |
| Grant Deed | $260,000 | Commonwealth Land Title Co |
Mortgage History
| Date | Status | Loan Amount | Loan Type |
|---|---|---|---|
| Previous Owner | $473,000 | New Conventional | |
| Previous Owner | $500,000 | New Conventional | |
| Previous Owner | $250,000 | Unknown | |
| Previous Owner | $227,150 | Unknown | |
| Previous Owner | $207,900 | No Value Available |
Property History
| Date | Event | Price | Change | Sq Ft Price |
|---|---|---|---|---|
| 03/28/2025 03/28/25 | Sold | $900,000 | -5.2% | $570 / Sq Ft |
| 02/19/2025 02/19/25 | For Sale | $949,000 | +51.8% | $601 / Sq Ft |
| 10/25/2016 10/25/16 | Sold | $625,000 | 0.0% | $396 / Sq Ft |
| 09/21/2016 09/21/16 | For Sale | $625,000 | -- | $396 / Sq Ft |
Tax History Compared to Growth
Tax History
| Year | Tax Paid | Tax Assessment Tax Assessment Total Assessment is a certain percentage of the fair market value that is determined by local assessors to be the total taxable value of land and additions on the property. | Land | Improvement |
|---|---|---|---|---|
| 2025 | $3,830 | $253,000 | $101,000 | $152,000 |
| 2024 | $3,830 | $269,000 | $108,000 | $161,000 |
| 2023 | $4,808 | $348,000 | $100,000 | $248,000 |
| 2022 | $4,478 | $338,000 | $100,000 | $238,000 |
| 2021 | $4,446 | $338,000 | $100,000 | $238,000 |
| 2019 | $3,903 | $280,600 | $100,000 | $180,600 |
| 2018 | $8,092 | $637,500 | $255,000 | $382,500 |
| 2016 | $4,621 | $368,756 | $15,880 | $352,876 |
| 2015 | $4,437 | $363,218 | $15,642 | $347,576 |
| 2014 | $4,403 | $356,104 | $15,336 | $340,768 |
Agents Affiliated with this Home
-

Seller's Agent in 2025
Lisa Broder
Think Boutiq Real Estate
(562) 900-4444
1 in this area
47 Total Sales
-
T
Buyer's Agent in 2025
Tom Geideman
1-888-CASH-OFFER, INC.
(951) 907-7243
1 in this area
16 Total Sales
-

Seller's Agent in 2016
June Shim
Coldwell Banker Residential Br
(310) 486-7197
1 in this area
31 Total Sales
-

Seller Co-Listing Agent in 2016
Jamie Waryck
The Agency
(310) 944-1945
30 Total Sales
-

Buyer's Agent in 2016
Brian Wollner
Compass
(714) 536-9292
194 Total Sales
Map
Source: California Regional Multiple Listing Service (CRMLS)
MLS Number: SB16703399
APN: 7280-009-060
- 100 W 5th St Unit 8D
- 100 W 5th St Unit 3G
- 433 Pine Ave Unit 304
- 115 W 4th St Unit 311
- 438 Cedar Ave Unit 11
- 436 Cedar Ave Unit 10
- 225 W 6th St Unit 206
- 620 Pacific Ave Unit 3
- 350 Cedar Ave Unit 309
- 527 Cedar Ave Unit 2M
- 527 Cedar Ave Unit 2K
- 237 W 6th St
- 323 W 4th St Unit 201
- 334 W 5th St
- 645 Pacific Ave Unit 306
- 335 Cedar Ave Unit 101
- 335 Cedar Ave Unit 110
- 335 Cedar Ave Unit 410
- 354 Chestnut Ave Unit 33
- 354 Chestnut Ave Unit 31
