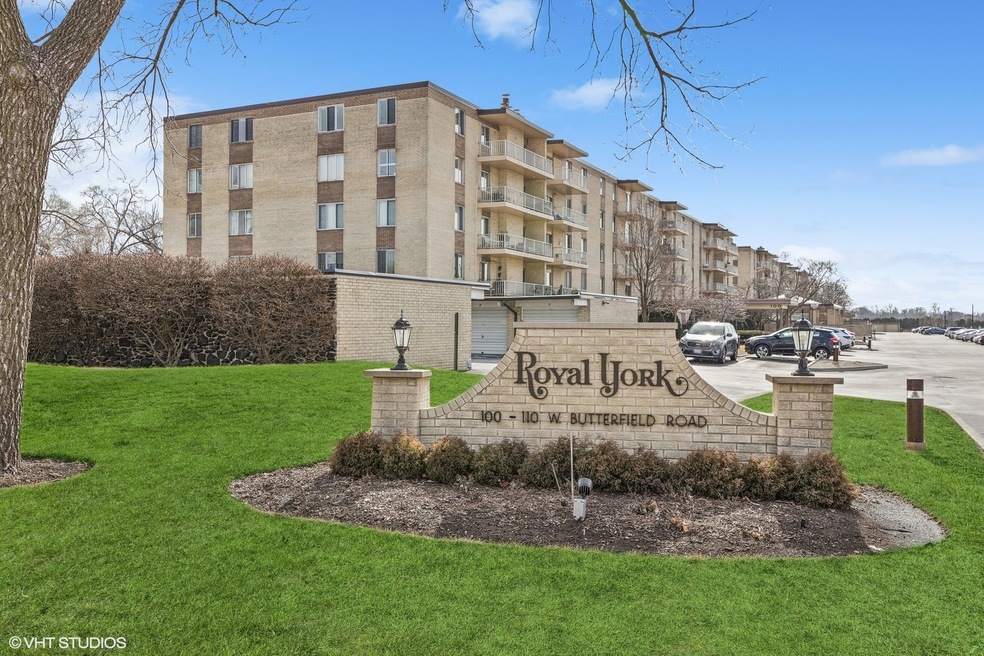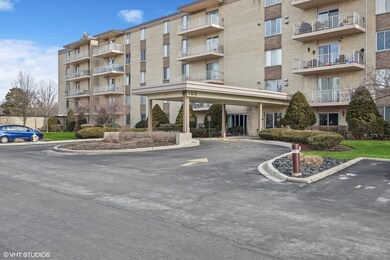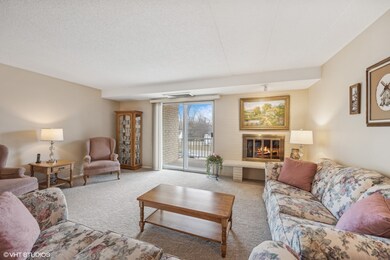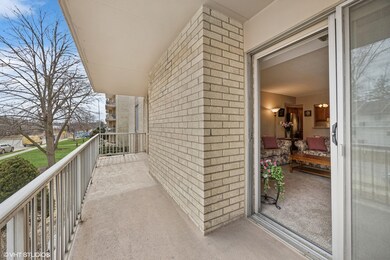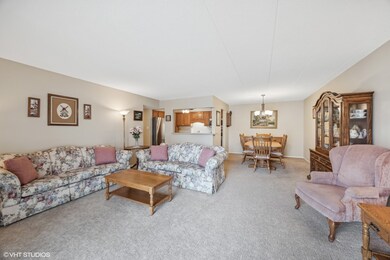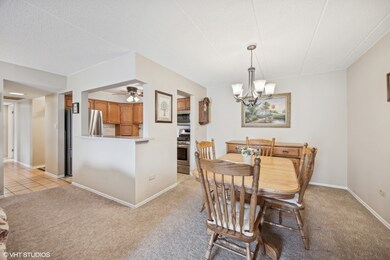
Royal York 100 W Butterfield Rd Unit 202N Elmhurst, IL 60126
Highlights
- In Ground Pool
- Lock-and-Leave Community
- Party Room
- Stella May Swartz Elementary School Rated A-
- End Unit
- Formal Dining Room
About This Home
As of March 2025Welcome to this bright and airy second-floor corner condo in the sought-after Royal York community. This well-loved 3-bedroom unit offers a thoughtfully designed layout with an updated kitchen featuring oak cabinets, a stylish tile backsplash, stainless steel appliances, Corian countertops, and an overhang for additional seating-perfect for casual dining. The dining room opens to the living room with an east-facing balcony overlooking Euclid Ave. Primary suite with double closets includes a convenient walk-in shower in the bathroom. Six panel doors installed in 2017 and bedroom windows replaced. Amenities include a community room, indoor pool with locker rooms, coin laundry, and storage unit. A deeded detached garage space is included as well as an assigned exterior space. Don't miss this fantastic opportunity to own a spacious condo in a prime location with easy access to the Metra, downtown Elmhurst, Oakbrook Center Mall and more!
Last Agent to Sell the Property
@properties Christie's International Real Estate License #475169771 Listed on: 02/06/2025

Property Details
Home Type
- Condominium
Est. Annual Taxes
- $1,879
Year Built
- Built in 1970
Lot Details
- End Unit
- Additional Parcels
HOA Fees
- $878 Monthly HOA Fees
Parking
- 1 Car Detached Garage
- Garage Transmitter
- Garage Door Opener
- Visitor Parking
- Parking Included in Price
- Assigned Parking
Home Design
- Brick Exterior Construction
- Flexicore
Interior Spaces
- 1,302 Sq Ft Home
- Ceiling Fan
- Wood Burning Fireplace
- Attached Fireplace Door
- Entrance Foyer
- Family Room
- Living Room with Fireplace
- Formal Dining Room
- Storage
- Laundry Room
- Door Monitored By TV
Kitchen
- Range
- Microwave
- Dishwasher
- Stainless Steel Appliances
Flooring
- Carpet
- Vinyl
Bedrooms and Bathrooms
- 3 Bedrooms
- 3 Potential Bedrooms
- 2 Full Bathrooms
- Separate Shower
Eco-Friendly Details
- Air Exchanger
Outdoor Features
- In Ground Pool
Schools
- Salt Creek Elementary School
- John E Albright Middle School
- Willowbrook High School
Utilities
- Forced Air Heating and Cooling System
- Heating System Uses Natural Gas
- 100 Amp Service
- Lake Michigan Water
- Cable TV Available
Listing and Financial Details
- Senior Tax Exemptions
- Homeowner Tax Exemptions
- Senior Freeze Tax Exemptions
Community Details
Overview
- Association fees include heat, air conditioning, water, gas, parking, insurance, security, pool, exterior maintenance, lawn care, scavenger, snow removal
- 64 Units
- Luanne Association, Phone Number (630) 941-0135
- Mid-Rise Condominium
- Royal York Subdivision
- Property managed by Real Estate Investors Service
- Lock-and-Leave Community
- 5-Story Property
Amenities
- Party Room
- Coin Laundry
- Elevator
Recreation
Pet Policy
- No Pets Allowed
Security
- Resident Manager or Management On Site
- Storm Screens
- Carbon Monoxide Detectors
Ownership History
Purchase Details
Home Financials for this Owner
Home Financials are based on the most recent Mortgage that was taken out on this home.Purchase Details
Home Financials for this Owner
Home Financials are based on the most recent Mortgage that was taken out on this home.Purchase Details
Similar Homes in Elmhurst, IL
Home Values in the Area
Average Home Value in this Area
Purchase History
| Date | Type | Sale Price | Title Company |
|---|---|---|---|
| Deed | $227,000 | Proper Title | |
| Deed | $151,000 | Pntn Inc | |
| Deed | $163,000 | Ctic |
Mortgage History
| Date | Status | Loan Amount | Loan Type |
|---|---|---|---|
| Open | $181,600 | New Conventional | |
| Previous Owner | $181,600 | New Conventional |
Property History
| Date | Event | Price | Change | Sq Ft Price |
|---|---|---|---|---|
| 03/19/2025 03/19/25 | Sold | $227,000 | -0.9% | $174 / Sq Ft |
| 02/09/2025 02/09/25 | Pending | -- | -- | -- |
| 02/06/2025 02/06/25 | For Sale | $229,000 | +51.7% | $176 / Sq Ft |
| 11/14/2014 11/14/14 | Sold | $151,000 | -5.6% | $131 / Sq Ft |
| 10/30/2014 10/30/14 | Pending | -- | -- | -- |
| 08/24/2014 08/24/14 | For Sale | $159,900 | -- | $139 / Sq Ft |
Tax History Compared to Growth
Tax History
| Year | Tax Paid | Tax Assessment Tax Assessment Total Assessment is a certain percentage of the fair market value that is determined by local assessors to be the total taxable value of land and additions on the property. | Land | Improvement |
|---|---|---|---|---|
| 2023 | $1,610 | $76,420 | $7,640 | $68,780 |
| 2022 | $1,832 | $65,230 | $6,530 | $58,700 |
| 2021 | $1,914 | $63,610 | $6,370 | $57,240 |
| 2020 | $2,690 | $62,220 | $6,230 | $55,990 |
| 2019 | $1,964 | $59,150 | $5,920 | $53,230 |
| 2018 | $2,420 | $50,280 | $5,020 | $45,260 |
| 2017 | $2,373 | $47,910 | $4,780 | $43,130 |
| 2016 | $2,223 | $45,130 | $4,500 | $40,630 |
| 2015 | $2,176 | $42,040 | $4,190 | $37,850 |
| 2014 | $2,715 | $48,880 | $4,880 | $44,000 |
| 2013 | $2,382 | $49,570 | $4,950 | $44,620 |
Agents Affiliated with this Home
-
Julie White

Seller's Agent in 2025
Julie White
@ Properties
(630) 254-6652
3 in this area
229 Total Sales
-
George Mathews
G
Buyer's Agent in 2025
George Mathews
Realty of America
(630) 935-0328
2 in this area
15 Total Sales
-
N
Seller's Agent in 2014
Nancy Frolik
-
Becky Marquardt

Buyer's Agent in 2014
Becky Marquardt
RE/MAX
(630) 772-7500
65 Total Sales
About Royal York
Map
Source: Midwest Real Estate Data (MRED)
MLS Number: 12285198
APN: 06-14-415-026
- 110 W Butterfield Rd Unit 314S
- 110 W Butterfield Rd Unit 107S
- 110 W Butterfield Rd Unit 214S
- 110 W Butterfield Rd Unit 405S
- 162 E Hale St
- 936 S Mitchell Ave
- 883 S York St
- 2 S Atrium Way Unit 208
- 2 S Atrium Way Unit 407
- 2 S Atrium Way Unit 301
- 900 S Colfax Ave
- 957 S Hillside Ave
- 849 S Chatham Ave
- 782 S Bryan St
- 15W320 Concord St
- 835 S Chatham Ave
- 771 S Euclid Ave
- 845 S Colfax Ave
- 770 S Parkside Ave
- 769 S Prospect Ave
