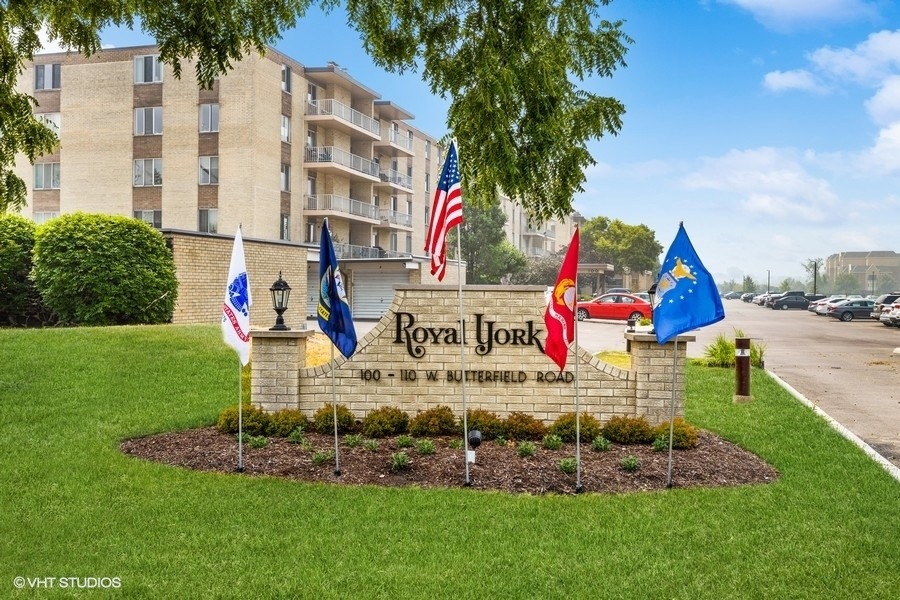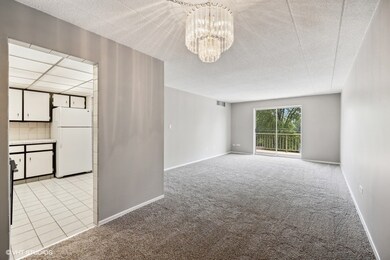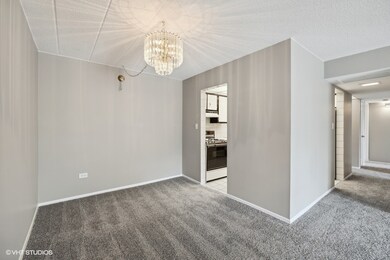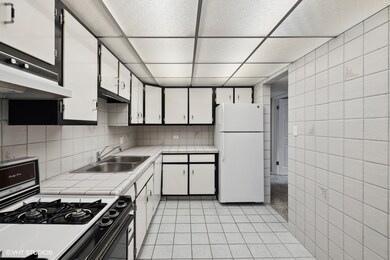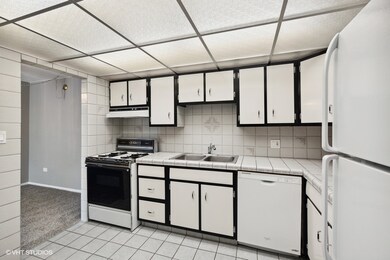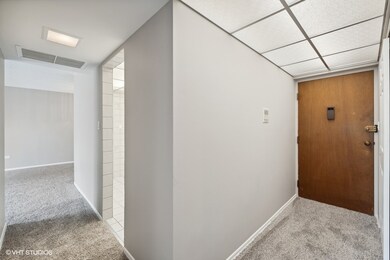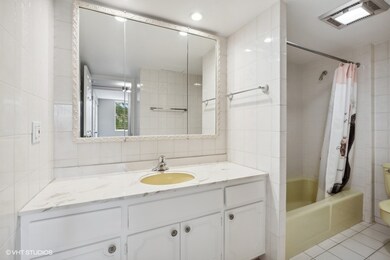
Royal York 100 W Butterfield Rd Unit 404N Elmhurst, IL 60126
Highlights
- Living Room
- Laundry Room
- Dining Room
- Stella May Swartz Elementary School Rated A-
- Forced Air Heating and Cooling System
- Family Room
About This Home
As of August 2023Welcome to the Royal York Condo Building. Full amenity lifestyle building, laundry on every floor, convenient to expressways, Oak Brook Mall, Elmhurst Hospital, popular downtown Elmhurst full of restaurants, shopping, and dining. Prime location, this condo offers a comfortable and convenient urban lifestyle. Freshly Painted & New Carpets, Spacious Bedrooms: This condo boasts two generous bedrooms, each with ample closet space and natural light plus new carpeting. Open Concept Living Area: The open layout of the living area creates a welcoming space for entertaining guests or relaxing after a long day.Laundry Room located on the 4th floor, conveniently located close to the unit, Large Balcony, overlooking gorgeous tree-lined street. Monthly assessments cover heat, a/c, water, gas, parking, and building amenities. Great building and a place to call home! Garage Parking 36S is available for an additional $28,500. One Exterior Parking Spot 62 is included in the condo purchase.
Last Agent to Sell the Property
@properties Christie's International Real Estate License #475130028 Listed on: 07/01/2023

Property Details
Home Type
- Condominium
Est. Annual Taxes
- $2,145
Year Built
- Built in 1970 | Remodeled in 2023
HOA Fees
- $546 Monthly HOA Fees
Home Design
- Brick Exterior Construction
Interior Spaces
- 1,007 Sq Ft Home
- Family Room
- Living Room
- Dining Room
- Laundry Room
Bedrooms and Bathrooms
- 2 Bedrooms
- 2 Potential Bedrooms
- 2 Full Bathrooms
Parking
- 1 Parking Space
- Uncovered Parking
- Parking Included in Price
Schools
- Salt Creek Elementary School
- John E Albright Middle School
- Willowbrook High School
Utilities
- Forced Air Heating and Cooling System
- Heating System Uses Natural Gas
- Lake Michigan Water
Listing and Financial Details
- Homeowner Tax Exemptions
Community Details
Overview
- Association fees include heat, air conditioning, water, gas, parking, insurance, security, clubhouse, pool, exterior maintenance, lawn care, scavenger, snow removal
- 64 Units
- Lauren Scheckhtayan Association, Phone Number (630) 941-0135
- Mid-Rise Condominium
- Property managed by Real Estate Investor Service
- 5-Story Property
Pet Policy
- No Pets Allowed
Ownership History
Purchase Details
Home Financials for this Owner
Home Financials are based on the most recent Mortgage that was taken out on this home.Purchase Details
Purchase Details
Home Financials for this Owner
Home Financials are based on the most recent Mortgage that was taken out on this home.Purchase Details
Purchase Details
Similar Homes in the area
Home Values in the Area
Average Home Value in this Area
Purchase History
| Date | Type | Sale Price | Title Company |
|---|---|---|---|
| Deed | $210,000 | Premier Title | |
| Interfamily Deed Transfer | -- | Attorney | |
| Trustee Deed | $95,000 | Ctic | |
| Interfamily Deed Transfer | -- | None Available | |
| Interfamily Deed Transfer | -- | None Available |
Mortgage History
| Date | Status | Loan Amount | Loan Type |
|---|---|---|---|
| Previous Owner | $75,000 | Adjustable Rate Mortgage/ARM |
Property History
| Date | Event | Price | Change | Sq Ft Price |
|---|---|---|---|---|
| 08/02/2023 08/02/23 | Sold | $210,000 | +24.3% | $209 / Sq Ft |
| 07/07/2023 07/07/23 | Pending | -- | -- | -- |
| 07/01/2023 07/01/23 | For Sale | $169,000 | +77.9% | $168 / Sq Ft |
| 10/15/2013 10/15/13 | Sold | $95,000 | -5.0% | $94 / Sq Ft |
| 09/26/2013 09/26/13 | Pending | -- | -- | -- |
| 09/20/2013 09/20/13 | Price Changed | $100,000 | -13.0% | $99 / Sq Ft |
| 12/20/2012 12/20/12 | For Sale | $114,900 | -- | $114 / Sq Ft |
Tax History Compared to Growth
Tax History
| Year | Tax Paid | Tax Assessment Tax Assessment Total Assessment is a certain percentage of the fair market value that is determined by local assessors to be the total taxable value of land and additions on the property. | Land | Improvement |
|---|---|---|---|---|
| 2024 | $2,166 | $56,028 | $5,602 | $50,426 |
| 2023 | $2,035 | $51,810 | $5,180 | $46,630 |
| 2022 | $2,145 | $54,230 | $5,520 | $48,710 |
| 2021 | $1,248 | $52,880 | $5,380 | $47,500 |
| 2020 | $1,263 | $51,720 | $5,260 | $46,460 |
| 2019 | $1,280 | $49,170 | $5,000 | $44,170 |
| 2018 | $1,315 | $40,470 | $4,110 | $36,360 |
| 2017 | $1,362 | $35,060 | $3,560 | $31,500 |
| 2016 | $1,535 | $33,020 | $3,350 | $29,670 |
| 2015 | $1,495 | $30,760 | $3,120 | $27,640 |
| 2014 | $1,937 | $36,590 | $3,710 | $32,880 |
| 2013 | $1,920 | $37,100 | $3,760 | $33,340 |
Agents Affiliated with this Home
-

Seller's Agent in 2023
Lisa Giangrande
@ Properties
(708) 415-0580
6 in this area
73 Total Sales
-

Buyer's Agent in 2023
Rachael Real
Independent Property Consultants
(630) 542-8688
5 in this area
90 Total Sales
-
N
Seller's Agent in 2013
Nancy Frolik
-
P
Buyer's Agent in 2013
Phyllis Stavenger
L.W. Reedy Real Estate
(630) 464-4933
2 in this area
2 Total Sales
About Royal York
Map
Source: Midwest Real Estate Data (MRED)
MLS Number: 11821610
APN: 06-14-415-080
- 110 W Butterfield Rd Unit 405S
- 110 W Butterfield Rd Unit 314S
- 110 W Butterfield Rd Unit 503S
- 162 E Hale St
- 895 S Parkside Ave
- 201 W Brush Hill Rd Unit 103
- 936 S Mitchell Ave
- 14 Birch Tree Ct
- 900 S Colfax Ave
- 957 S Hillside Ave
- 15W320 Concord St
- 353 E Butterfield Rd
- 901 S Fairfield Ave
- 738 S Kearsage Ave
- 717 S Washington St
- 1S055 Spring Rd Unit 2B
- 1S095 Spring Rd Unit 1D
- 797 S Spring Rd
- 185 E Oneida Ave
- 704 S Washington St
