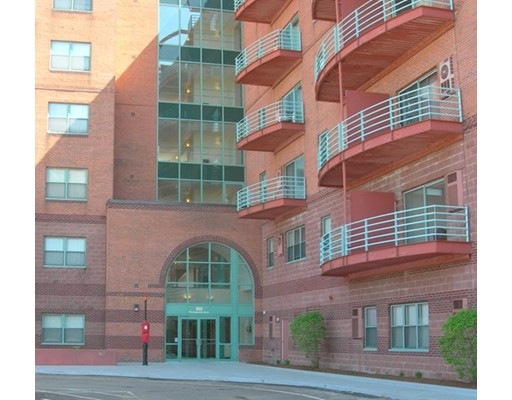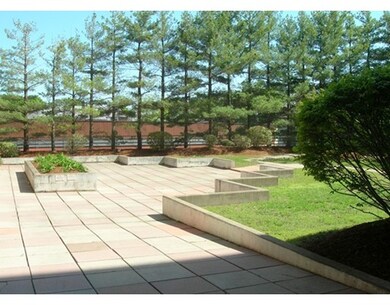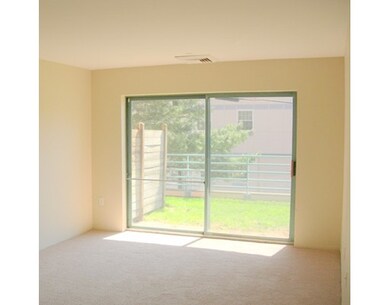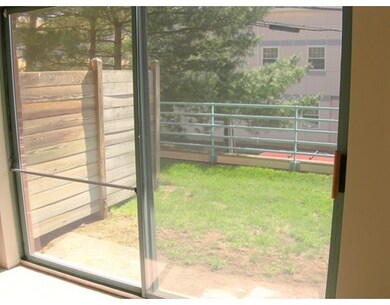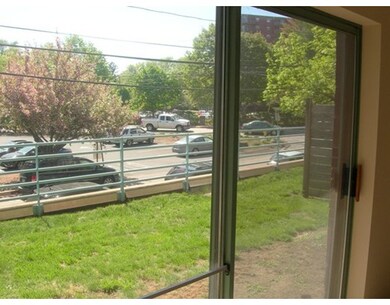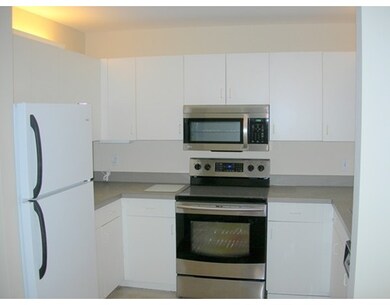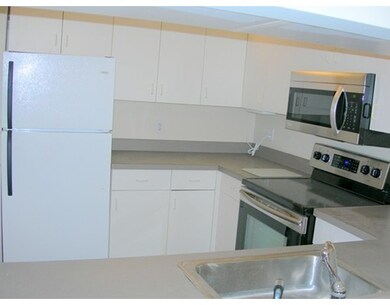
The Montclair Condominiums 100 W Squantum St Unit 109 Quincy, MA 02171
Montclair NeighborhoodAbout This Home
As of January 2025First floor unit newly carpeted in excellent condition with direct access to outside green-space covered by balcony above and privacy panels on either end. The kitchen features a new electric range and microwave oven in matching stainless steel finish. There is a refrigerator and dishwasher, each are white finish. The cabinets are white and the floor linoleum tile. Counters are formica all is in good condition, little wear and tear. Carpeting is newly installed. There are huge closets one in the hall between kitchen and bath and the other in the bedroom each are large walk in units, unusual for this size unit.
Property Details
Home Type
Condominium
Est. Annual Taxes
$3,539
Year Built
1988
Lot Details
0
Listing Details
- Unit Level: 1
- Unit Placement: Ground, Walkout
- Other Agent: 2.00
- Special Features: None
- Property Sub Type: Condos
- Year Built: 1988
Interior Features
- Appliances: Range, Dishwasher, Refrigerator
- Has Basement: No
- Number of Rooms: 3
- Amenities: Public Transportation, Shopping, House of Worship, Marina, Public School, T-Station, University
- Electric: Circuit Breakers
- Energy: Insulated Windows
- Flooring: Tile, Wall to Wall Carpet, Vinyl / VTC
- Insulation: Full
- Interior Amenities: Cable Available
- Bathroom #1: First Floor, 5X8
- Kitchen: First Floor, 8X10
- Living Room: First Floor, 16X12
- Master Bedroom: First Floor, 13X10
- Master Bedroom Description: Closet - Walk-in, Flooring - Wall to Wall Carpet, Cable Hookup
Exterior Features
- Construction: Brick
- Exterior: Brick
- Exterior Unit Features: Covered Patio/Deck
Garage/Parking
- Garage Parking: Under
- Garage Spaces: 2
- Parking: Off-Street, Deeded, Paved Driveway
- Parking Spaces: 0
Utilities
- Cooling: Other (See Remarks)
- Heating: Electric, Wall Unit, Ground Source Heat Pump, Other (See Remarks)
- Cooling Zones: 1
- Heat Zones: 1
- Utility Connections: for Electric Range
Condo/Co-op/Association
- Condominium Name: Montclair
- Association Fee Includes: Hot Water, Water, Sewer, Master Insurance, Exterior Maintenance, Landscaping, Snow Removal, Refuse Removal
- Association Security: Intercom
- Management: Professional - Off Site
- No Units: 100
- Unit Building: 109
Ownership History
Purchase Details
Home Financials for this Owner
Home Financials are based on the most recent Mortgage that was taken out on this home.Purchase Details
Home Financials for this Owner
Home Financials are based on the most recent Mortgage that was taken out on this home.Purchase Details
Home Financials for this Owner
Home Financials are based on the most recent Mortgage that was taken out on this home.Purchase Details
Purchase Details
Home Financials for this Owner
Home Financials are based on the most recent Mortgage that was taken out on this home.Similar Homes in Quincy, MA
Home Values in the Area
Average Home Value in this Area
Purchase History
| Date | Type | Sale Price | Title Company |
|---|---|---|---|
| Condominium Deed | $350,000 | None Available | |
| Condominium Deed | $350,000 | None Available | |
| Not Resolvable | $300,000 | None Available | |
| Not Resolvable | $223,000 | -- | |
| Deed | $125,000 | -- | |
| Deed | $75,000 | -- |
Mortgage History
| Date | Status | Loan Amount | Loan Type |
|---|---|---|---|
| Open | $190,000 | Purchase Money Mortgage | |
| Closed | $190,000 | Purchase Money Mortgage | |
| Previous Owner | $71,250 | Purchase Money Mortgage |
Property History
| Date | Event | Price | Change | Sq Ft Price |
|---|---|---|---|---|
| 01/07/2025 01/07/25 | Sold | $350,000 | -7.7% | $593 / Sq Ft |
| 11/22/2024 11/22/24 | Pending | -- | -- | -- |
| 11/09/2024 11/09/24 | For Sale | $379,000 | 0.0% | $642 / Sq Ft |
| 11/07/2024 11/07/24 | Off Market | $1,900 | -- | -- |
| 10/17/2024 10/17/24 | For Rent | $1,900 | 0.0% | -- |
| 10/29/2021 10/29/21 | Sold | $300,000 | -1.6% | $508 / Sq Ft |
| 10/06/2021 10/06/21 | Pending | -- | -- | -- |
| 09/15/2021 09/15/21 | For Sale | $304,900 | 0.0% | $517 / Sq Ft |
| 06/08/2017 06/08/17 | Rented | $1,500 | 0.0% | -- |
| 06/07/2017 06/07/17 | Under Contract | -- | -- | -- |
| 06/05/2017 06/05/17 | For Rent | $1,500 | -6.3% | -- |
| 09/02/2016 09/02/16 | Rented | $1,600 | 0.0% | -- |
| 09/01/2016 09/01/16 | Under Contract | -- | -- | -- |
| 08/29/2016 08/29/16 | For Rent | $1,600 | 0.0% | -- |
| 07/08/2015 07/08/15 | Sold | $223,000 | 0.0% | $378 / Sq Ft |
| 07/08/2015 07/08/15 | Rented | $1,500 | 0.0% | -- |
| 07/08/2015 07/08/15 | For Rent | $1,500 | 0.0% | -- |
| 06/24/2015 06/24/15 | Pending | -- | -- | -- |
| 05/21/2015 05/21/15 | Off Market | $223,000 | -- | -- |
| 05/14/2015 05/14/15 | For Sale | $229,000 | -- | $388 / Sq Ft |
Tax History Compared to Growth
Tax History
| Year | Tax Paid | Tax Assessment Tax Assessment Total Assessment is a certain percentage of the fair market value that is determined by local assessors to be the total taxable value of land and additions on the property. | Land | Improvement |
|---|---|---|---|---|
| 2025 | $3,539 | $306,900 | $0 | $306,900 |
| 2024 | $3,550 | $315,000 | $0 | $315,000 |
| 2023 | $3,099 | $278,400 | $0 | $278,400 |
| 2022 | $3,212 | $268,100 | $0 | $268,100 |
| 2021 | $3,059 | $252,000 | $0 | $252,000 |
| 2020 | $3,319 | $267,000 | $0 | $267,000 |
| 2019 | $3,543 | $282,300 | $0 | $282,300 |
| 2018 | $3,022 | $226,500 | $0 | $226,500 |
| 2017 | $2,945 | $207,800 | $0 | $207,800 |
| 2016 | $2,800 | $195,000 | $0 | $195,000 |
| 2015 | $2,698 | $184,800 | $0 | $184,800 |
| 2014 | -- | $174,800 | $0 | $174,800 |
Agents Affiliated with this Home
-
A
Seller's Agent in 2025
Ann Stewart
Coldwell Banker Realty - Cohasset
2 in this area
13 Total Sales
-

Buyer's Agent in 2025
Winston Sheng Li
Blue Ocean Realty, LLC
(617) 615-9213
2 in this area
21 Total Sales
-

Seller's Agent in 2021
Justin Mai
Denkar Realty Group
(617) 331-1186
2 in this area
19 Total Sales
-
J
Seller's Agent in 2017
Jian Zhi Tan
Central Real Estate
(617) 480-3696
5 in this area
40 Total Sales
-
J
Buyer's Agent in 2016
Jason Yung
East Coast Realty, Inc.
-

Seller's Agent in 2015
Norman Tuttle
GRANITE GROUP REALTORS®
(617) 429-7749
1 in this area
27 Total Sales
About The Montclair Condominiums
Map
Source: MLS Property Information Network (MLS PIN)
MLS Number: 71838022
APN: QUIN-006107-000001-000109
- 39 Fayette St Unit 102
- 7 Holmes St
- 98 Safford St
- 120 Holmes St Unit 309
- 120 Holmes St Unit 205
- 14 Ruthven St
- 164 Farrington St
- 85 E Squantum St Unit 10
- 122 E Squantum St Unit 2
- 143 Arlington St
- 204 Farrington St
- 21 Linden St Unit 318
- 21 Linden St Unit 133
- 21 Linden St Unit 210
- 522 Hancock St
- 94 Newbury Ave Unit 403
- 39 Newbury Ave
- 174 N Central Ave
- 270 Wilson Ave
- 60 Newbury St Unit 10
