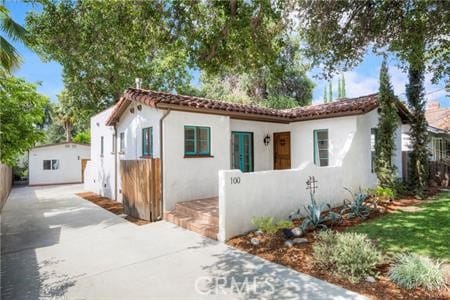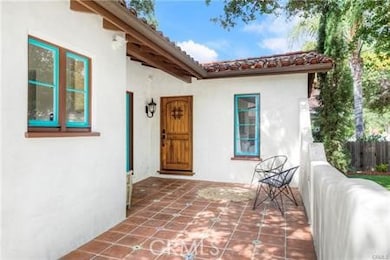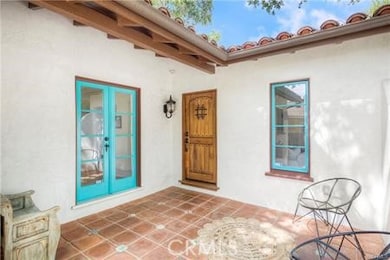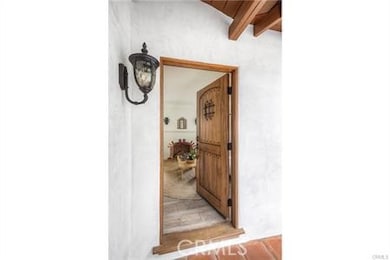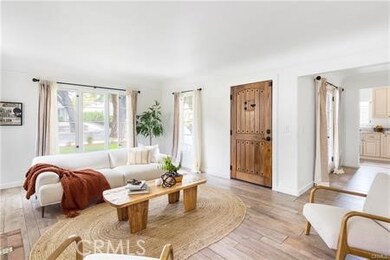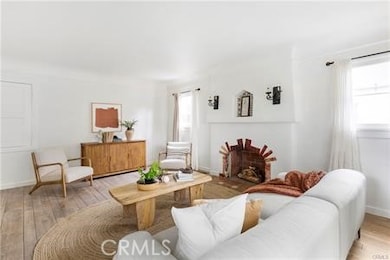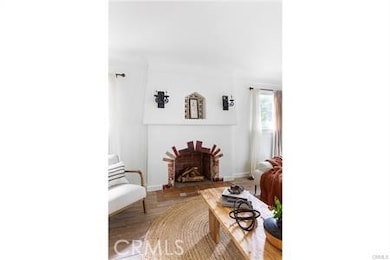100 W Tremont St Pasadena, CA 91103
Muir Heights NeighborhoodHighlights
- Open Floorplan
- Maid or Guest Quarters
- High Ceiling
- John Muir High School Rated A-
- Spanish Architecture
- Furnished
About This Home
RENTERS DREAM! Old World charm meets modern luxury living in this turn-key Spanish Single Family Residence, WITH a SEPARATE LARGE UNIT/ADU, which you can either rent-out and make money sub-rentng . . . OR use as an art or music studio/office! Welcome to 98 and 100 Tremont Street, your Pasadena paradise. An effortlessly paved driveway gives way to Saltillo tiles as your window to this remarkable residence. The impressive wood and wrought iron front door guides you through the first of the dual dwellings. Upon entrance is a visual sensation straight from a page of leisurely literature. Gather around the brick fireplace, remark at the high ceilings, or cater to a crowd in your charming kitchen, complete with stainless steel appliances, custom cabinetry, and courtyard views. Once outside, you can catch yourself perched under the pergola, or using your green thumb amongst the many fruit and olive trees. Just within eyesight is the second residence, a 515 square foot guest-home boasting its own gas/electric meters, grandiose kitchen, and bathroom. Whisk yourself away to this suburban villa, which is conveniently located near major freeways for commuting, The Rose Bowl for sports fans, cute cafes for coffee, and multiple trailheads for the adventurous types.
Listing Agent
Harcourts Prime Properties Brokerage Phone: 949-615-1974 License #01924005 Listed on: 09/15/2025

Co-Listing Agent
Harcourts Prime Properties Brokerage Phone: 949-615-1974 License #01979443
Home Details
Home Type
- Single Family
Est. Annual Taxes
- $9,999
Year Built
- Built in 1929
Lot Details
- 9,444 Sq Ft Lot
- Front and Back Yard Sprinklers
- Lawn
- Back Yard
- Property is zoned PSR1
Property Views
- Neighborhood
- Courtyard
Home Design
- Spanish Architecture
- Entry on the 1st floor
- Copper Plumbing
Interior Spaces
- 1,670 Sq Ft Home
- 1-Story Property
- Open Floorplan
- Furnished
- High Ceiling
- Recessed Lighting
- Wood Burning Fireplace
- Living Room with Fireplace
- Dining Room
Kitchen
- Self-Cleaning Convection Oven
- Gas Oven
- Gas Cooktop
- Free-Standing Range
- Microwave
- Ice Maker
- Water Line To Refrigerator
- Dishwasher
- ENERGY STAR Qualified Appliances
- Granite Countertops
- Disposal
Bedrooms and Bathrooms
- 3 Main Level Bedrooms
- Walk-In Closet
- Maid or Guest Quarters
- 2 Full Bathrooms
Laundry
- Laundry Room
- Laundry in Kitchen
- Dryer
- Washer
Parking
- 8 Open Parking Spaces
- 10 Parking Spaces
- 2 Carport Spaces
Utilities
- Cooling System Powered By Gas
- Central Heating and Cooling System
- Vented Exhaust Fan
- Tankless Water Heater
- Gas Water Heater
- Phone Available
Additional Features
- Slab Porch or Patio
- Two Homes on a Lot
Listing and Financial Details
- Security Deposit $6,495
- Rent includes gardener
- 12-Month Minimum Lease Term
- Available 9/12/25
- Tax Lot 5
- Tax Tract Number 1
- Assessor Parcel Number 5836012006
Community Details
Pet Policy
- Call for details about the types of pets allowed
- Pet Deposit $500
Additional Features
- No Home Owners Association
- Laundry Facilities
Map
Source: California Regional Multiple Listing Service (CRMLS)
MLS Number: OC25215702
APN: 5836-012-006
- 1944 El Sereno Ave
- 1701 N Fair Oaks Ave Unit 104
- 1709 N Fair Oaks Ave Unit 118
- 1657 Navarro Ave
- 1764 N Raymond Ave
- 295 W Montana St
- 1798 N Summit Ave
- 269 Laun St
- 1910 Lincoln Ave
- 2191 El Sereno Ave
- 332 Stanton St
- 343 W Howard St
- 2109 N Marengo Ave
- 343 W Woodbury Rd
- 267 Del Monte St
- 2246 Glenrose Ave
- 2252 Glenrose Ave
- 268 E Montana St
- 1465 Navarro Ave
- 262 Del Monte St
- 1973 El Sereno Ave
- 1905 Glen Ave
- 1716 Glen Ave
- 1733 N Raymond Ave
- 1674 El Sereno Ave
- 2122 Navarro Ave
- 2115 N Raymond Ave Unit 2129
- 2107 N Raymond Ave Unit 2129.4
- 262 Macdonald St
- 456 Atchison St
- 550 Macdonald St
- 453 E Sacramento St
- 1305 Garfield Ave
- 278 E Washington Blvd
- 1305 N Garfield Ave
- 1650 N Arroyo Blvd
- 2163 Santa Rosa Ave
- 2023 Lovila Ln
- 2017 Lovila Ln
- 2508 Canyada Ave
