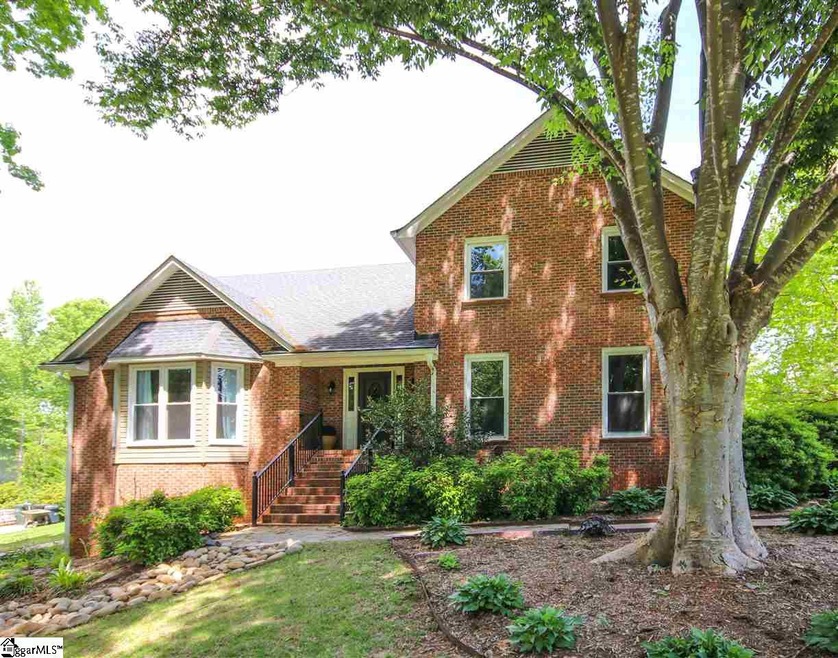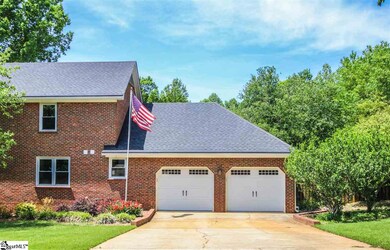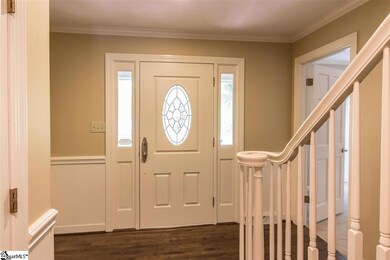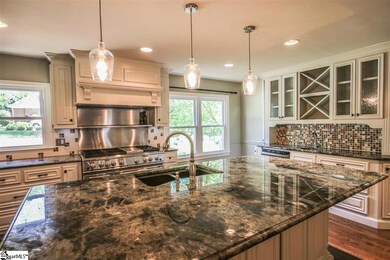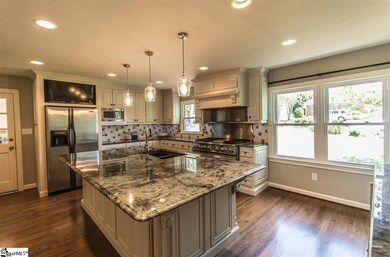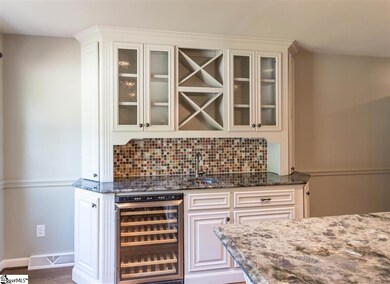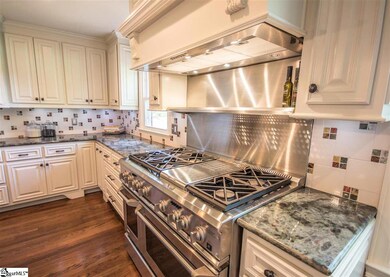
Estimated Value: $534,000 - $770,000
Highlights
- Home Theater
- Two Primary Bedrooms
- Deck
- In Ground Pool
- Open Floorplan
- Traditional Architecture
About This Home
As of June 2018• +/- .90 ACRES • HARDWOODS THROUGHOUT • DUAL MASTERS ON MAIN • SUN ROOM • IN GROUND POOL • HOME THEATRE • FULLY FINISHED WALK-OUT BASEMENT • STAINLESS STEEL APPLIANCES • GRANITE COUNTER TOPS • INDUSTRIAL COOK TOP • LARGE CENTER ISLAND IN KITCHEN • WET BAR • WINE COOLER • TWO FIRE PLACES • BONUS UPSTAIRS + LOFT AREA • PLENTY OF STORAGE • OUTDOOR WORKSHOP Exceptional craftsmanship and beauty beyond compare define this large & luxurious brick home! Breathtaking details begin with a Foyer that welcomes you with gorgeous hardwoods, a leaded glass front door with side lights and bead board paneling. The two story Great Room is centrally located and offers a comfortable spot for more casual entertaining. It features a balcony overlook, vaulted ceiling, gas log fireplace and a glass door that opens to the Sun Porch. Unbelievable granite counter tops make the Kitchen a chef’s paradise along with furniture quality cabinetry, custom tile back splash, industrial cook top, a 9x5 center island, wet bar with wine cooler, and modern pendant lighting. A formal dining room can be found in-between the Kitchen and Great Room and is perfect for entertaining a large amount of family and friends on special occasions! A serene Master Suite is located on the main level. It features today’s most sought after details including a bay window that allows light to fill the space, a spacious walk-in closet with built in shelving, crown molding, and a lighted ceiling fan. Relax after a long day in the Master Bath which offers a granite countertop vanity, framed mirror, and a jetted garden tub with tile surround. A possible second master or guest suite can also be found on the main level, complete with walk-in closet and ensuite bath. Upstairs you will be delighted to find two secondary bedrooms that share a conveniently located hall bath. There is also a bonus room that would make a perfect home office or entertainment area for kids! Head downstairs to experience the fully finished walk-out basement. The possibilities are endless with the amount of space you will find! There is a flex/exercise space, a second room that would make a great teen suite (closet but no window), a bathroom that has been updated with granite counter tops and a full glass walk-in shower with tile surround and a Home Theater with a second Fireplace in the rec room! You’ll not only find what you are looking for inside, but outside there are other wonderful features you’ve been searching for, such as a lovely Sun Room, with 3 ceiling fans, that overlooks that in-ground swimming pool. There is also a spacious deck and fire pit that’s perfect for outdoor entertaining. The exterior of 100 Walton Ct also includes a +/- .90 acre lot with a two-car side entry Garage with remote access and keypad entry, and a Full-Site sprinkler system that will keep the grounds looking lush all year round.
Last Listed By
Chet Smith
BHHS C Dan Joyner - Midtown License #27112 Listed on: 05/07/2018

Home Details
Home Type
- Single Family
Est. Annual Taxes
- $1,893
Year Built
- 1995
Lot Details
- 0.9 Acre Lot
- Fenced Yard
- Corner Lot
- Sprinkler System
- Few Trees
Home Design
- Traditional Architecture
- Brick Exterior Construction
- Architectural Shingle Roof
- Radon Mitigation System
Interior Spaces
- 4,990 Sq Ft Home
- 4,800-4,999 Sq Ft Home
- 2-Story Property
- Open Floorplan
- Wet Bar
- Smooth Ceilings
- Popcorn or blown ceiling
- Cathedral Ceiling
- Ceiling Fan
- 2 Fireplaces
- Ventless Fireplace
- Gas Log Fireplace
- Thermal Windows
- Window Treatments
- Great Room
- Dining Room
- Home Theater
- Home Office
- Loft
- Bonus Room
- Workshop
- Sun or Florida Room
- Home Gym
- Fire and Smoke Detector
Kitchen
- Walk-In Pantry
- Double Oven
- Electric Oven
- Free-Standing Gas Range
- Microwave
- Dishwasher
- Granite Countertops
- Disposal
Flooring
- Wood
- Carpet
- Ceramic Tile
Bedrooms and Bathrooms
- 4 Bedrooms | 2 Main Level Bedrooms
- Primary Bedroom on Main
- Double Master Bedroom
- Walk-In Closet
- Primary Bathroom is a Full Bathroom
- 4.5 Bathrooms
- Dual Vanity Sinks in Primary Bathroom
- Jetted Tub in Primary Bathroom
- Hydromassage or Jetted Bathtub
Laundry
- Laundry Room
- Laundry on main level
- Electric Dryer Hookup
Attic
- Storage In Attic
- Pull Down Stairs to Attic
Finished Basement
- Walk-Out Basement
- Interior Basement Entry
Parking
- 2 Car Attached Garage
- Parking Pad
- Garage Door Opener
Outdoor Features
- In Ground Pool
- Deck
- Patio
- Outbuilding
Utilities
- Central Air
- Heating Available
- Underground Utilities
- Electric Water Heater
- Septic Tank
- Satellite Dish
- Cable TV Available
Community Details
- North Hills Subdivision
Listing and Financial Details
- Tax Lot 11
Ownership History
Purchase Details
Home Financials for this Owner
Home Financials are based on the most recent Mortgage that was taken out on this home.Purchase Details
Home Financials for this Owner
Home Financials are based on the most recent Mortgage that was taken out on this home.Purchase Details
Home Financials for this Owner
Home Financials are based on the most recent Mortgage that was taken out on this home.Purchase Details
Home Financials for this Owner
Home Financials are based on the most recent Mortgage that was taken out on this home.Purchase Details
Home Financials for this Owner
Home Financials are based on the most recent Mortgage that was taken out on this home.Purchase Details
Purchase Details
Purchase Details
Similar Homes in Greer, SC
Home Values in the Area
Average Home Value in this Area
Purchase History
| Date | Buyer | Sale Price | Title Company |
|---|---|---|---|
| Jimenez Carlos | $430,000 | None Available | |
| Ljp Equity Llc | $430,000 | None Available | |
| Smith Danielle W | -- | -- | |
| Smith Jeffrey J | -- | None Available | |
| Smith Danielle W | $234,000 | None Available | |
| Deutsche Bank National Trust C | $2,500 | -- | |
| Tyndall Renee Stevens | -- | -- | |
| Tyndall Renee Stevens | -- | -- |
Mortgage History
| Date | Status | Borrower | Loan Amount |
|---|---|---|---|
| Open | Jimenez Carlos | $430,000 | |
| Previous Owner | Smith Danielle W | $181,000 | |
| Previous Owner | Smith Danielle W | $81,000 | |
| Previous Owner | Smith Danielle W | $72,800 | |
| Previous Owner | Smith Danielle W | $30,000 | |
| Previous Owner | Smith Danielle W | $48,400 | |
| Previous Owner | Smith Danielle W | $23,400 | |
| Previous Owner | Smith Danielle W | $23,400 | |
| Previous Owner | Smith Danielle W | $187,200 | |
| Previous Owner | Smith Danielle W | $169,500 |
Property History
| Date | Event | Price | Change | Sq Ft Price |
|---|---|---|---|---|
| 06/25/2018 06/25/18 | Sold | $430,000 | -2.9% | $90 / Sq Ft |
| 06/05/2018 06/05/18 | Pending | -- | -- | -- |
| 05/07/2018 05/07/18 | For Sale | $442,900 | -- | $92 / Sq Ft |
Tax History Compared to Growth
Tax History
| Year | Tax Paid | Tax Assessment Tax Assessment Total Assessment is a certain percentage of the fair market value that is determined by local assessors to be the total taxable value of land and additions on the property. | Land | Improvement |
|---|---|---|---|---|
| 2024 | $2,860 | $17,390 | $2,000 | $15,390 |
| 2023 | $2,860 | $17,390 | $2,000 | $15,390 |
| 2022 | $2,665 | $17,390 | $2,000 | $15,390 |
| 2021 | $2,638 | $17,390 | $2,000 | $15,390 |
| 2020 | $2,570 | $16,110 | $1,040 | $15,070 |
| 2019 | $2,555 | $16,110 | $1,040 | $15,070 |
| 2018 | $1,940 | $12,200 | $1,040 | $11,160 |
| 2017 | $1,893 | $12,200 | $1,040 | $11,160 |
| 2016 | $1,821 | $305,080 | $26,000 | $279,080 |
| 2015 | $1,821 | $305,080 | $26,000 | $279,080 |
| 2014 | $1,882 | $316,763 | $25,487 | $291,276 |
Agents Affiliated with this Home
-

Seller's Agent in 2018
Chet Smith
BHHS C Dan Joyner - Midtown
(864) 444-8090
1 in this area
111 Total Sales
-
J
Buyer's Agent in 2018
Joseph Hoover
Providence Realty & Marketing
Map
Source: Greater Greenville Association of REALTORS®
MLS Number: 1367156
APN: 0537.11-01-012.00
- 200 Tot Howell Rd
- 204 Tot Howell Rd
- 2575 Old Ansel School Rd
- 108 Saddle Creek Ct
- 216 Saddle Creek Ct
- 106 Aleppo Ln
- 2 Birch Tree Rd
- 120 Aleppo Ln
- 122 Aleppo Ln
- 7 Table Mountain Trail
- 9 Table Mountain Trail
- 747 Laurel Ln
- 607 Ashley Commons Ct
- 14 Saint Thomas Ct
- 724 Corley Way
- 3151 N Highway 14
- 1047 Ansel School Rd
- 00 Memorial Drive Extension
- 1518 Memorial Drive Extension
- 713 Austin Woods Ct
- 100 Walton Ct
- 102 Walton Ct
- 136 Walton Ct
- 108 Walton Ct
- 118 Walton Ct
- 134 Walton Ct
- 303 Tot Howell Rd
- 116 Walton Ct
- 307 Tot Howell Rd
- 122 Walton Ct
- 209 Tot Howell Rd
- 311 Tot Howell Rd
- 207 Tot Howell Rd
- 130 Walton Ct
- 317 Tot Howell Rd
- 126 Walton Ct
- 205 Tot Howell Rd
- 300 Tot Howell Rd
- 203 Tot Howell Rd
- 100 Tot Howell Rd
