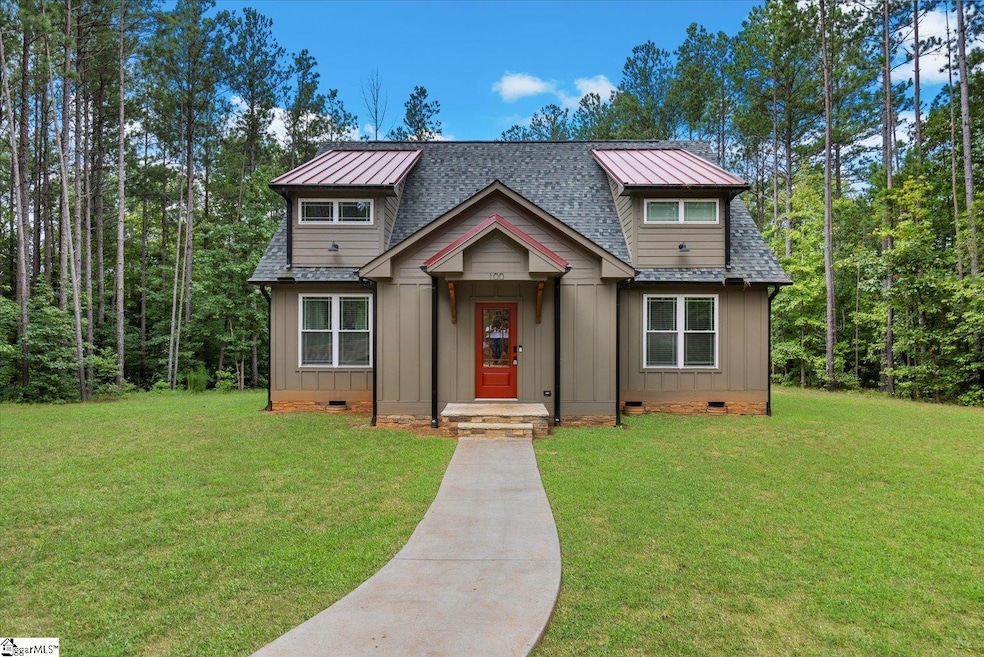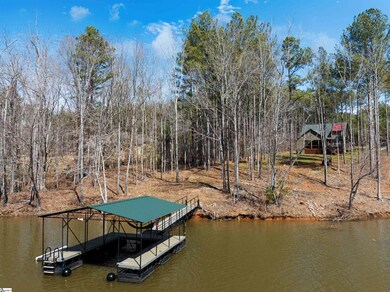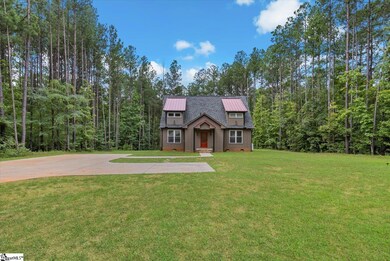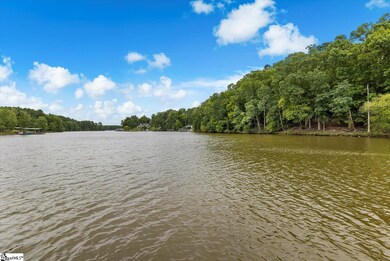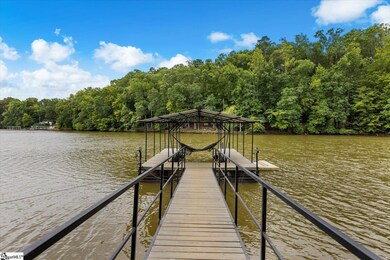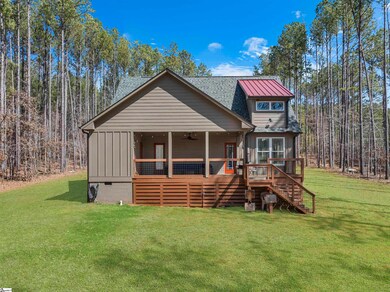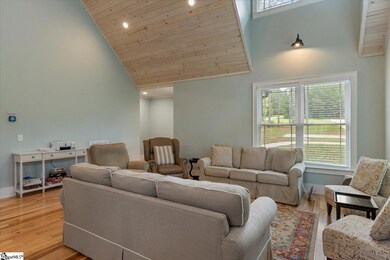
Highlights
- Docks
- Waterfront
- Lake Property
- Crescent High School Rated A-
- Open Floorplan
- Craftsman Architecture
About This Home
As of May 2025Welcome to 100 Waterside Dr. on beautiful Lake Secession where you'll enjoy unrestricted horsepower boats and some great fishing! As you enter this home your eyes will immediately be drawn to the gorgeous tongue and groove vaulted wood ceiling and solid hickory wood flooring in the open living room and kitchen areas, along with 7-inch baseboards. You’ll also notice all the large windows and natural light this home has which makes it very bright even on a rainy day. The open floor plan makes it perfect for entertaining with easy access from the kitchen to the large deck overlooking the lake, which is just a short walk from the house. You’ll love the well-equipped kitchen complete with spacious cabinets and granite countertops. You’ll enjoy two bedrooms on the main level which includes an owner’s suite that also leads to the deck overlooking the lake. Upstairs you’ll find a 3rd bedroom and full bath which can also be used as the owner’s suite. Every bedroom has a nice sized walk-in closet and easy to care for commercial grade luxury vinyl plank flooring. The level lot makes it so easy to walk back and forth from the dock and the house every time you forget something to bring on the boat for a day on the lake. On cooler evenings, you’ll love to sit under the stars and warm up at the firepit. There's also a large covered and locked area under the deck for storage of yard equipment and lake toys --- even large enough for kayaks and paddleboards. One more storage room is accessible from the covered deck. Everything you see in the home, including the well-equipped kitchen, will convey with the exception of the Golden Tee machine and the seller’s personal items. Talk about Move-In Ready---- just bring your clothes and personal items and you’re ready to hit the lake!! Lastly, the HOA is only $200 a year and includes a neighborhood dock and boat launch!! Come enjoy lake life on Lake Secession!
Home Details
Home Type
- Single Family
Est. Annual Taxes
- $5,990
Year Built
- Built in 2022
Lot Details
- 1.27 Acre Lot
- Lot Dimensions are 120x480x102x517
- Waterfront
- Level Lot
- Few Trees
HOA Fees
- $17 Monthly HOA Fees
Parking
- Driveway
Home Design
- Craftsman Architecture
- Architectural Shingle Roof
- Hardboard
Interior Spaces
- 1,880 Sq Ft Home
- 1,800-1,999 Sq Ft Home
- 1.5-Story Property
- Open Floorplan
- Smooth Ceilings
- Cathedral Ceiling
- Ceiling Fan
- Ventless Fireplace
- Gas Log Fireplace
- Insulated Windows
- Great Room
- Water Views
- Crawl Space
- Fire and Smoke Detector
Kitchen
- Self-Cleaning Oven
- Free-Standing Electric Range
- Built-In Microwave
- Dishwasher
- Granite Countertops
- Disposal
Flooring
- Wood
- Ceramic Tile
- Luxury Vinyl Plank Tile
Bedrooms and Bathrooms
- 3 Bedrooms | 2 Main Level Bedrooms
- Walk-In Closet
- 2.5 Bathrooms
Laundry
- Laundry Room
- Laundry on main level
- Dryer
- Washer
Outdoor Features
- Water Access
- Docks
- Lake Property
- Deck
- Covered patio or porch
Schools
- Iva Elementary School
- Starr-Iva Middle School
- Crescent High School
Utilities
- Forced Air Heating and Cooling System
- Underground Utilities
- Well
- Tankless Water Heater
- Gas Water Heater
- Septic Tank
- Cable TV Available
Community Details
- Bridgepointe Subdivision
Listing and Financial Details
- Tax Lot 16
- Assessor Parcel Number 184-07-01-016-000
Ownership History
Purchase Details
Home Financials for this Owner
Home Financials are based on the most recent Mortgage that was taken out on this home.Purchase Details
Home Financials for this Owner
Home Financials are based on the most recent Mortgage that was taken out on this home.Purchase Details
Purchase Details
Home Financials for this Owner
Home Financials are based on the most recent Mortgage that was taken out on this home.Purchase Details
Purchase Details
Similar Homes in Iva, SC
Home Values in the Area
Average Home Value in this Area
Purchase History
| Date | Type | Sale Price | Title Company |
|---|---|---|---|
| Deed | $590,000 | None Listed On Document | |
| Quit Claim Deed | -- | None Listed On Document | |
| Quit Claim Deed | -- | None Listed On Document | |
| Deed | $57,000 | None Available | |
| Deed | $43,000 | None Available | |
| Deed Of Distribution | -- | None Available | |
| Quit Claim Deed | -- | None Available | |
| Deed | $91,000 | None Available |
Mortgage History
| Date | Status | Loan Amount | Loan Type |
|---|---|---|---|
| Open | $472,000 | New Conventional |
Property History
| Date | Event | Price | Change | Sq Ft Price |
|---|---|---|---|---|
| 05/20/2025 05/20/25 | Sold | $590,000 | -1.7% | $328 / Sq Ft |
| 03/25/2025 03/25/25 | Pending | -- | -- | -- |
| 03/17/2025 03/17/25 | For Sale | $600,000 | +1295.3% | $333 / Sq Ft |
| 09/15/2020 09/15/20 | Sold | $43,000 | -38.1% | -- |
| 07/21/2020 07/21/20 | Pending | -- | -- | -- |
| 04/15/2018 04/15/18 | For Sale | $69,500 | -- | -- |
Tax History Compared to Growth
Tax History
| Year | Tax Paid | Tax Assessment Tax Assessment Total Assessment is a certain percentage of the fair market value that is determined by local assessors to be the total taxable value of land and additions on the property. | Land | Improvement |
|---|---|---|---|---|
| 2024 | $5,985 | $17,100 | $3,880 | $13,220 |
| 2023 | $5,985 | $17,100 | $3,880 | $13,220 |
| 2022 | $1,314 | $3,880 | $3,880 | $0 |
| 2021 | $1,143 | $3,420 | $3,420 | $0 |
| 2020 | $1,101 | $3,300 | $3,300 | $0 |
| 2019 | $1,101 | $3,300 | $3,300 | $0 |
| 2018 | $1,086 | $3,300 | $3,300 | $0 |
| 2017 | -- | $3,300 | $3,300 | $0 |
| 2016 | $1,162 | $4,520 | $4,520 | $0 |
| 2015 | $1,476 | $4,520 | $4,520 | $0 |
| 2014 | $1,476 | $4,520 | $4,520 | $0 |
Agents Affiliated with this Home
-
Ann O'Brien

Seller's Agent in 2025
Ann O'Brien
TLCOX and Company
(864) 640-0816
1 in this area
33 Total Sales
-
Jennifer Neal
J
Buyer's Agent in 2025
Jennifer Neal
BHHS C Dan Joyner - Anderson
(864) 356-4344
1 in this area
64 Total Sales
-
Joey Brown
J
Seller's Agent in 2020
Joey Brown
Joey Brown Real Estate
(864) 314-0828
16 in this area
188 Total Sales
Map
Source: Greater Greenville Association of REALTORS®
MLS Number: 1551241
APN: 184-07-01-016
- 7 Southview Dr
- 00 Southview Dr
- 145 Waterside Dr
- 2 Southview Dr
- 108A Holt Dr
- 108 Holt Dr Unit A
- 106 Holt Dr
- 152 Rocky Shores Boat Ramp Rd
- 00 Dr
- 140 Waterside Dr
- 3 Lakewind Ct
- 119 Haynie Ave
- 737 Audubon Place
- 82 Lake Forest Dr
- 112 Purdy Rd
- 30 Bridgewater Ct
- 122 Purdy Rd
- 360 Lake Shore Dr
- 154 Latham Dr
- 27 Widewater Ct
