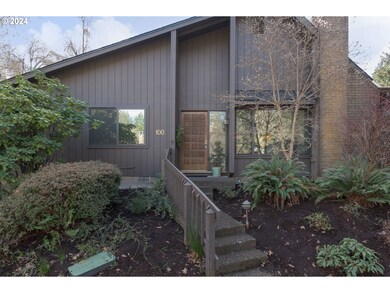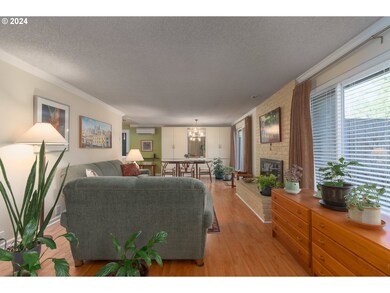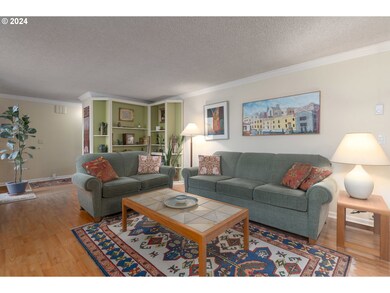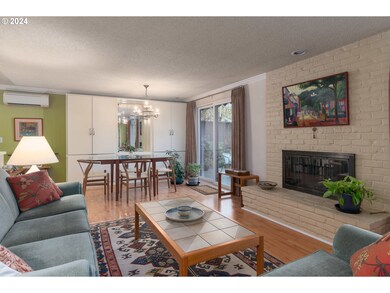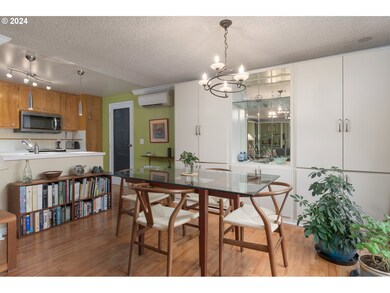Lovely one-level townhouse in the parklike Edgewood Townehouse Association in the South Hills featuring living room with crown molding, built-in bookshelves, laminate flooring and gas/woodburning fireplace, dining room with built-in cabinet/buffet and slider to patio for relaxing and entertaining, kitchen with natural wood cabinetry, stainless appliances & access to garage, indoor utility room with washer and dryer, master suite with wall to wall carpeting, crown molding, bathroom vanity with quartz counter, tub/shower with tile surround and Italian tile floors, guest bedroom with wall to wall carpet and walk-in closet, guest full bath with vanity with quartz counter and tub/shower with tile surround. Paver patio with shade - and sun-loving plantings, attached 2-car garage with an abundance of built-in storage, and guest parking on the road directly across from the front door. Enjoy the parklike grounds, meandering paths, creek, pool, clubhouse, and the Edgewood-West Nature Trail. Homeowners own their own townhouses, the land underneath them and through voting rights, share joint ownership of the private park and all of the facilities.


