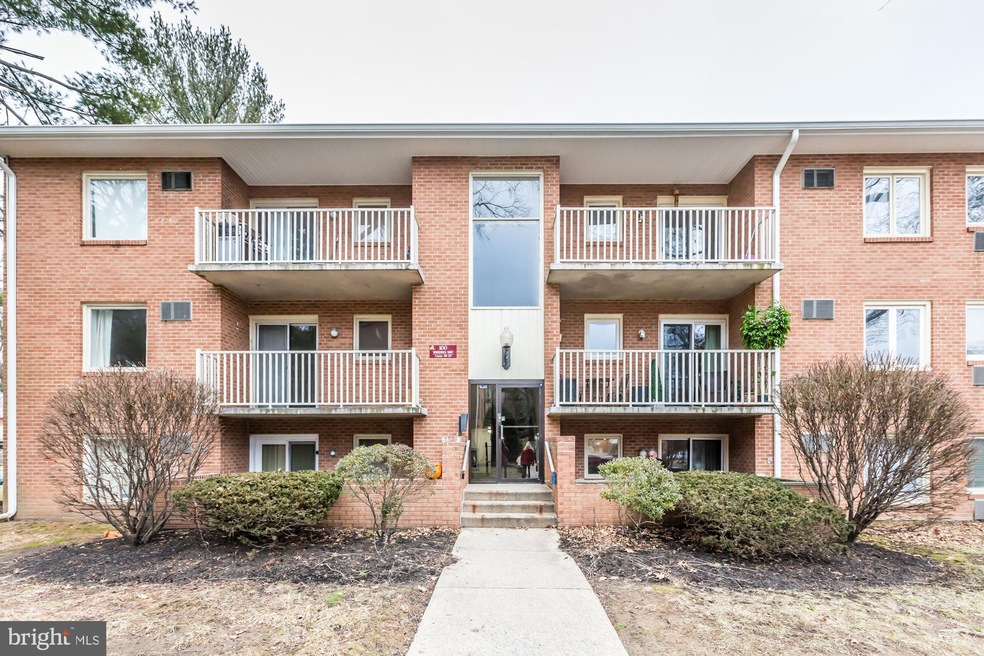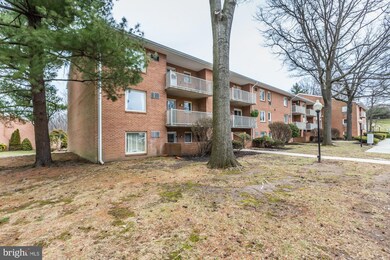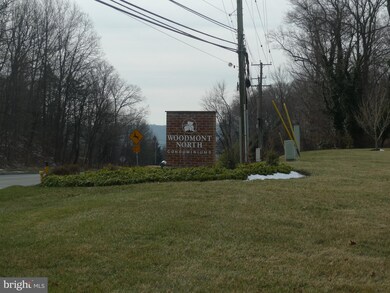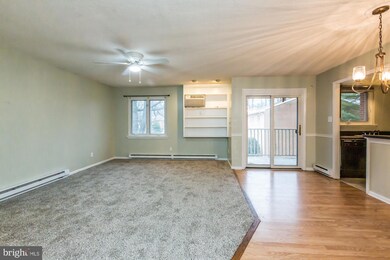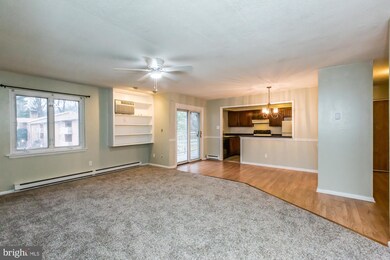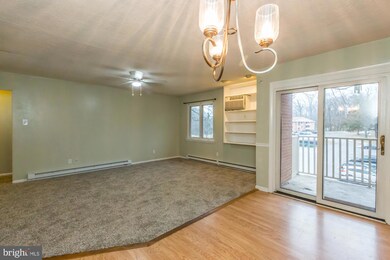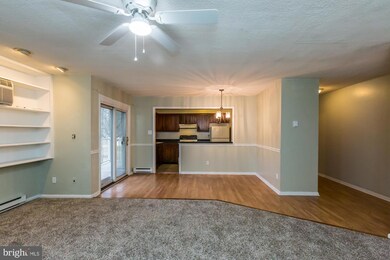
100 Winding Way Unit A23 Downingtown, PA 19335
Highlights
- Colonial Architecture
- Traditional Floor Plan
- Galley Kitchen
- East Ward Elementary School Rated A
- Community Pool
- Built-In Features
About This Home
As of June 2020This lovely, spacious two bedroom, two bath condo can be yours to enjoy oruse as an investment rental! Closets, closets, closets and lots of storagespace! Plenty of upgrades to enjoy including new washer/dryer, hot waterheater, carpet, kitchen floor, vanities in both bathrooms and freshlypainted. Master bedroom has a private bath. Upper level in quiet locationincludes security entry with intercom that lets you simply buzz yourguests in! Plenty of parking and so convenient to nearby shopping atWegman's, BJ's, restaurants and area attractions all in Downingtown SchoolDistrict. Enjoy your private balcony or take a quick walk for a dip inthe pool. Located on the commuter route or a just a quick drive to thetrain station. Association fee covers exterior maintenance, grass cuttingand snow removal, water/sewer/trash, amenities and on-site management.All you have to do is come home and relax! Move in ready and waiting for you!
Property Details
Home Type
- Condominium
Est. Annual Taxes
- $1,542
Year Built
- Built in 1973
Lot Details
- South Facing Home
- Property is in good condition
HOA Fees
- $195 Monthly HOA Fees
Parking
- Parking Lot
Home Design
- Colonial Architecture
- Brick Exterior Construction
- Asphalt Roof
Interior Spaces
- 821 Sq Ft Home
- Property has 3 Levels
- Traditional Floor Plan
- Built-In Features
- Ceiling Fan
- Insulated Windows
- Casement Windows
- Window Screens
- Sliding Doors
- Six Panel Doors
- Living Room
- Dining Room
- Intercom
Kitchen
- Galley Kitchen
- Electric Oven or Range
- <<selfCleaningOvenToken>>
- Dishwasher
Flooring
- Carpet
- Laminate
- Ceramic Tile
Bedrooms and Bathrooms
- 2 Main Level Bedrooms
- En-Suite Primary Bedroom
- En-Suite Bathroom
- 2 Full Bathrooms
- <<tubWithShowerToken>>
- Walk-in Shower
Laundry
- Laundry in unit
- Stacked Electric Washer and Dryer
Schools
- East Ward Elementary School
- Downingtown Middle School
- Downingtown High School West Campus
Utilities
- Cooling System Mounted In Outer Wall Opening
- Electric Baseboard Heater
- 200+ Amp Service
- Electric Water Heater
- Phone Available
- Cable TV Available
Additional Features
- Exterior Lighting
- Suburban Location
Listing and Financial Details
- Tax Lot 0522
- Assessor Parcel Number 40-02 -0522
Community Details
Overview
- $780 Capital Contribution Fee
- Association fees include all ground fee, common area maintenance, exterior building maintenance, insurance, lawn maintenance, management, parking fee, pool(s), road maintenance, sewer, snow removal, trash, water
- 23 Units
- Low-Rise Condominium
- Woodmont North Condominium Assoc. Condos
- Woodmont North Subdivision
- Property Manager
Recreation
- Community Pool
Pet Policy
- Cats Allowed
Similar Homes in Downingtown, PA
Home Values in the Area
Average Home Value in this Area
Property History
| Date | Event | Price | Change | Sq Ft Price |
|---|---|---|---|---|
| 05/30/2025 05/30/25 | For Sale | $235,000 | +42.5% | $286 / Sq Ft |
| 06/15/2020 06/15/20 | Sold | $164,900 | 0.0% | $201 / Sq Ft |
| 04/18/2020 04/18/20 | Pending | -- | -- | -- |
| 03/14/2020 03/14/20 | Price Changed | $164,900 | -1.1% | $201 / Sq Ft |
| 03/13/2020 03/13/20 | Price Changed | $166,800 | -1.8% | $203 / Sq Ft |
| 02/28/2020 02/28/20 | Price Changed | $169,800 | -0.1% | $207 / Sq Ft |
| 02/06/2020 02/06/20 | For Sale | $169,900 | 0.0% | $207 / Sq Ft |
| 01/28/2020 01/28/20 | Pending | -- | -- | -- |
| 01/24/2020 01/24/20 | For Sale | $169,900 | -- | $207 / Sq Ft |
Tax History Compared to Growth
Agents Affiliated with this Home
-
Laurie Curran

Seller's Agent in 2025
Laurie Curran
BHHS Fox & Roach
(610) 585-2344
127 Total Sales
-
Anne Matyjasik

Seller's Agent in 2020
Anne Matyjasik
BHHS Fox & Roach
(610) 716-1896
52 Total Sales
Map
Source: Bright MLS
MLS Number: PACT497392
- 300 Winding Way
- 200 Winding Way Unit J13
- 400 Campbell Cir Unit G22
- 500 Campbell Cir Unit H11
- 270 W Uwchlan Ave Unit 68
- 402 Norwood Rd
- 100 Campbell Cir Unit D33
- 13 Jackson Ct
- 210 Wren Ct
- 902 Chiswell Dr
- 124 Azalea Dr
- 503 Santillo Way
- 409 Chesterfield Dr
- 306 N Lake Dr
- 333 Old Kings Hwy
- 112 Birch Dr
- 109 Nicolson Dr
- 5 Long Dr
- 440 Creekside Dr
- 204 Hickory Dr
