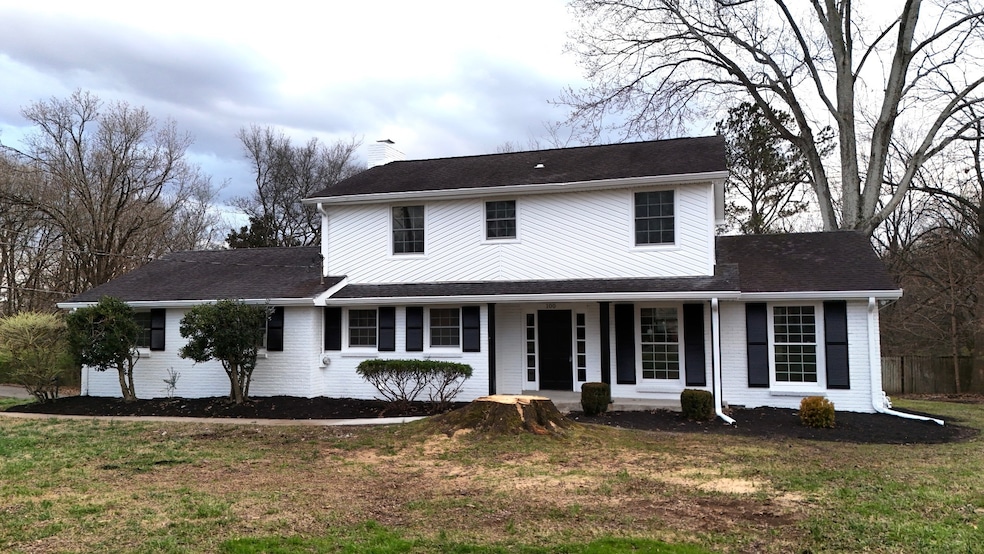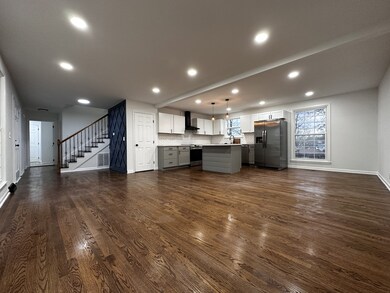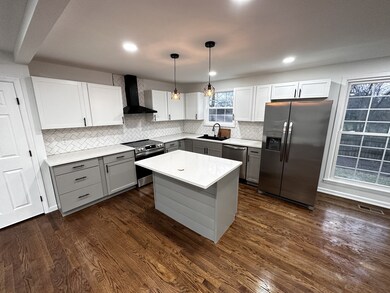
100 Woodridge Dr Hendersonville, TN 37075
Highlights
- No HOA
- 2 Car Attached Garage
- Central Heating
- Gene W. Brown Elementary School Rated A-
- Cooling Available
About This Home
As of April 2025This stunning 5-bedroom, 3.5-bath home is move-in ready and now available in a peaceful Hendersonville neighborhood. Offering the perfect space for a home office, extra storage, or a growing family, this home is a rare find. With a primary suite on the first floor, it’s nearly impossible to find a 5-bedroom home above ground in this zip code under $600K. Thoughtful upgrades have been made throughout, enhancing the charm and appeal of this beautiful property. Preferred Lender is offering $1500 towards buyer's closing cost & prepaid items.
Last Agent to Sell the Property
Benchmark Realty, LLC Brokerage Phone: 6624662829 License #348789 Listed on: 03/21/2025

Home Details
Home Type
- Single Family
Est. Annual Taxes
- $2,381
Year Built
- Built in 1970
Lot Details
- 0.31 Acre Lot
Parking
- 2 Car Attached Garage
Home Design
- Brick Exterior Construction
Interior Spaces
- 2,284 Sq Ft Home
- Property has 1 Level
- Crawl Space
- Dishwasher
Bedrooms and Bathrooms
- 5 Bedrooms | 1 Main Level Bedroom
Schools
- George A Whitten Elementary School
- Knox Doss Middle School At Drakes Creek
- Beech Sr High School
Utilities
- Cooling Available
- Central Heating
Community Details
- No Home Owners Association
- Rolling Acres Sec 5 Subdivision
Listing and Financial Details
- Assessor Parcel Number 160K B 01800 000
Ownership History
Purchase Details
Home Financials for this Owner
Home Financials are based on the most recent Mortgage that was taken out on this home.Purchase Details
Home Financials for this Owner
Home Financials are based on the most recent Mortgage that was taken out on this home.Purchase Details
Purchase Details
Similar Homes in Hendersonville, TN
Home Values in the Area
Average Home Value in this Area
Purchase History
| Date | Type | Sale Price | Title Company |
|---|---|---|---|
| Warranty Deed | $525,000 | Momentum Title | |
| Warranty Deed | $525,000 | Momentum Title | |
| Warranty Deed | $325,000 | Momentum Title | |
| Warranty Deed | -- | None Listed On Document | |
| Deed | -- | -- |
Mortgage History
| Date | Status | Loan Amount | Loan Type |
|---|---|---|---|
| Open | $498,750 | Credit Line Revolving | |
| Closed | $498,750 | Credit Line Revolving | |
| Previous Owner | $95,577 | Unknown |
Property History
| Date | Event | Price | Change | Sq Ft Price |
|---|---|---|---|---|
| 04/30/2025 04/30/25 | Sold | $525,000 | 0.0% | $230 / Sq Ft |
| 03/25/2025 03/25/25 | Pending | -- | -- | -- |
| 03/21/2025 03/21/25 | For Sale | $525,000 | +61.5% | $230 / Sq Ft |
| 01/30/2025 01/30/25 | Sold | $325,000 | -18.7% | $144 / Sq Ft |
| 01/23/2025 01/23/25 | Pending | -- | -- | -- |
| 01/11/2025 01/11/25 | Price Changed | $399,900 | -3.6% | $177 / Sq Ft |
| 01/06/2025 01/06/25 | Price Changed | $414,900 | -2.4% | $184 / Sq Ft |
| 12/18/2024 12/18/24 | For Sale | $424,900 | 0.0% | $189 / Sq Ft |
| 12/13/2024 12/13/24 | Pending | -- | -- | -- |
| 12/12/2024 12/12/24 | For Sale | $424,900 | -- | $189 / Sq Ft |
Tax History Compared to Growth
Tax History
| Year | Tax Paid | Tax Assessment Tax Assessment Total Assessment is a certain percentage of the fair market value that is determined by local assessors to be the total taxable value of land and additions on the property. | Land | Improvement |
|---|---|---|---|---|
| 2024 | $1,684 | $118,500 | $43,750 | $74,750 |
| 2023 | $2,159 | $65,825 | $25,000 | $40,825 |
| 2022 | $2,166 | $65,825 | $25,000 | $40,825 |
| 2021 | $2,166 | $65,825 | $25,000 | $40,825 |
| 2020 | $2,166 | $65,825 | $25,000 | $40,825 |
| 2019 | $2,166 | $0 | $0 | $0 |
| 2018 | $1,317 | $0 | $0 | $0 |
| 2017 | $1,317 | $0 | $0 | $0 |
| 2016 | $1,317 | $0 | $0 | $0 |
| 2015 | $1,580 | $0 | $0 | $0 |
| 2014 | $1,297 | $0 | $0 | $0 |
Agents Affiliated with this Home
-
Riya Patel

Seller's Agent in 2025
Riya Patel
Benchmark Realty, LLC
(662) 466-2829
5 in this area
31 Total Sales
-
Deborah (Deb) McCain
D
Seller's Agent in 2025
Deborah (Deb) McCain
United Real Estate Middle Tennessee
(615) 887-8859
1 in this area
27 Total Sales
-
Dustin Allen
D
Buyer's Agent in 2025
Dustin Allen
Elam Real Estate
(615) 890-1222
2 in this area
55 Total Sales
-
Priyanka Patel
P
Buyer's Agent in 2025
Priyanka Patel
Reliant Realty ERA Powered
(404) 697-0263
1 in this area
3 Total Sales
Map
Source: Realtracs
MLS Number: 2807326
APN: 160K-B-018.00
- 112 Mountainwood Dr
- 109 Cloverdale Ct
- 121 Lynhurst Cir
- 102 Evergreen Ct
- 403 Jimmie L Bell Rd
- 256 Savely Dr
- 169 Timberlake Dr
- 108 Oakwood Ct
- 629 Forest Retreat Rd
- 181 Timberlake Dr
- 156 John T Alexander Blvd
- 186 New Shackle Island Rd
- 106 Laurel Ln
- 222 Township Dr
- 117 Township Ct
- 139 Laurel Ct
- 0 Cranwill Dr Unit RTC2865946
- 146 E Braxton Ln
- 107 Cranwill Dr
- 104 Camden Ct N






