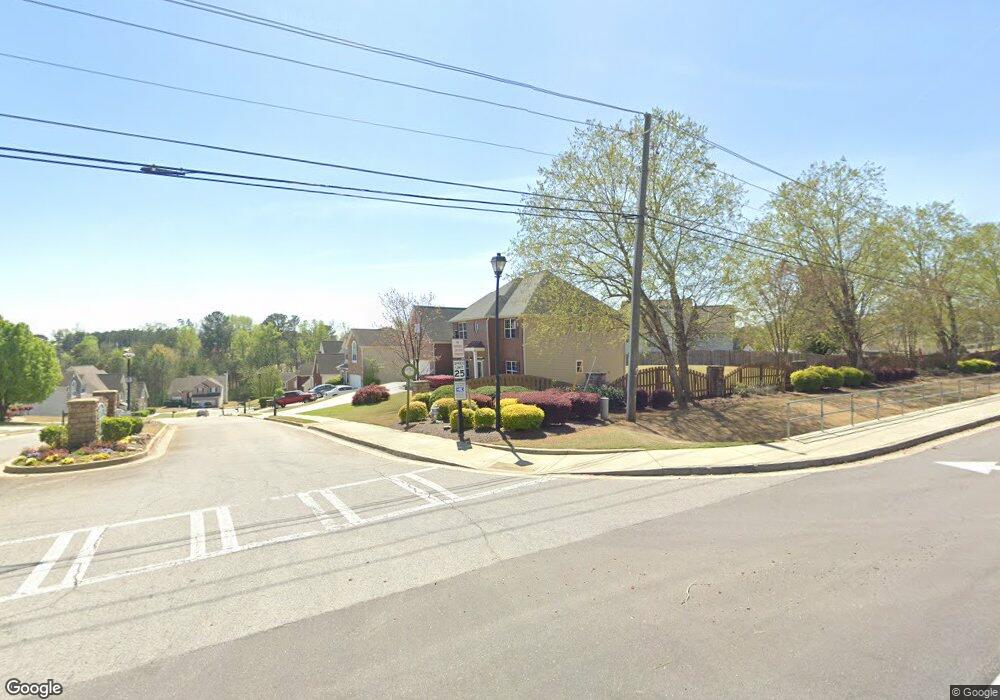100 Wyngate Chase Unit 1 Stockbridge, GA 30281
Estimated Value: $420,000 - $431,000
5
Beds
3
Baths
2,956
Sq Ft
$144/Sq Ft
Est. Value
About This Home
This home is located at 100 Wyngate Chase Unit 1, Stockbridge, GA 30281 and is currently estimated at $426,225, approximately $144 per square foot. 100 Wyngate Chase Unit 1 is a home located in Henry County with nearby schools including Red Oak Elementary School, Dutchtown Middle School, and Dutchtown High School.
Ownership History
Date
Name
Owned For
Owner Type
Purchase Details
Closed on
Sep 13, 2005
Sold by
Tim Jones Cmntys Inc
Bought by
Nguyen Thao
Current Estimated Value
Home Financials for this Owner
Home Financials are based on the most recent Mortgage that was taken out on this home.
Original Mortgage
$182,050
Interest Rate
5.77%
Mortgage Type
Stand Alone Second
Create a Home Valuation Report for This Property
The Home Valuation Report is an in-depth analysis detailing your home's value as well as a comparison with similar homes in the area
Home Values in the Area
Average Home Value in this Area
Purchase History
| Date | Buyer | Sale Price | Title Company |
|---|---|---|---|
| Nguyen Thao | $227,600 | -- | |
| Tim Jones Cmntys Inc | $27,000 | -- |
Source: Public Records
Mortgage History
| Date | Status | Borrower | Loan Amount |
|---|---|---|---|
| Closed | Tim Jones Cmntys Inc | $182,050 |
Source: Public Records
Tax History Compared to Growth
Tax History
| Year | Tax Paid | Tax Assessment Tax Assessment Total Assessment is a certain percentage of the fair market value that is determined by local assessors to be the total taxable value of land and additions on the property. | Land | Improvement |
|---|---|---|---|---|
| 2025 | $5,022 | $150,000 | $18,000 | $132,000 |
| 2024 | $5,022 | $143,040 | $18,000 | $125,040 |
| 2023 | $4,753 | $153,280 | $14,000 | $139,280 |
| 2022 | $4,151 | $124,320 | $14,000 | $110,320 |
| 2021 | $3,367 | $91,200 | $12,000 | $79,200 |
| 2020 | $3,318 | $89,120 | $10,000 | $79,120 |
| 2019 | $3,266 | $90,040 | $10,000 | $80,040 |
| 2018 | $3,165 | $85,760 | $10,000 | $75,760 |
| 2016 | $2,644 | $71,320 | $12,000 | $59,320 |
| 2015 | $2,493 | $65,800 | $8,000 | $57,800 |
| 2014 | $2,199 | $57,840 | $6,400 | $51,440 |
Source: Public Records
Map
Nearby Homes
- 512 Chaucer Way Unit 1
- 213 Sunderland Way Unit 1
- 300 Monarch Village Way
- 223 Monarch Village Way
- 1341 Kent Manor Unit 3
- 266 Monarch Village Way
- 719 Nightwind Way
- 602 Brookwater Dr
- 263 Northwind Dr
- 687 Pathwood Ln
- 1653 Jersey Dr
- 117 Titan Rd
- 404 Northwind Place
- 623 Brookwater Dr
- 1545 Brangus Dr
- 591 Creek Valley Ct
- 568 Ransom Way
- 104 Wyngate Chase
- 104 Wyngate Chase Unit 1
- 408 Lytton Ct Unit 2
- 0 Wyngate Chase
- 108 Wyngate Chase Unit 3
- 108 Wyngate Chase
- 108 Wyngate Chase Unit 1
- 404 Lytton Ct Unit 2
- 413 Lytton Ct
- 101 Wyngate Chase
- 101 Wyngate Chase Unit 1
- 105 Wyngate Chase
- 729 Coach Way
- 729 Coach Way Unit 2
- 109 Wyngate Chase Unit 1
- 730 Coach Way Unit 2
- 252 Sunderland Way Unit 2
- 112 Wyngate Chase
- 409 Lytton Ct
- 113 Wyngate Chase Unit 1
