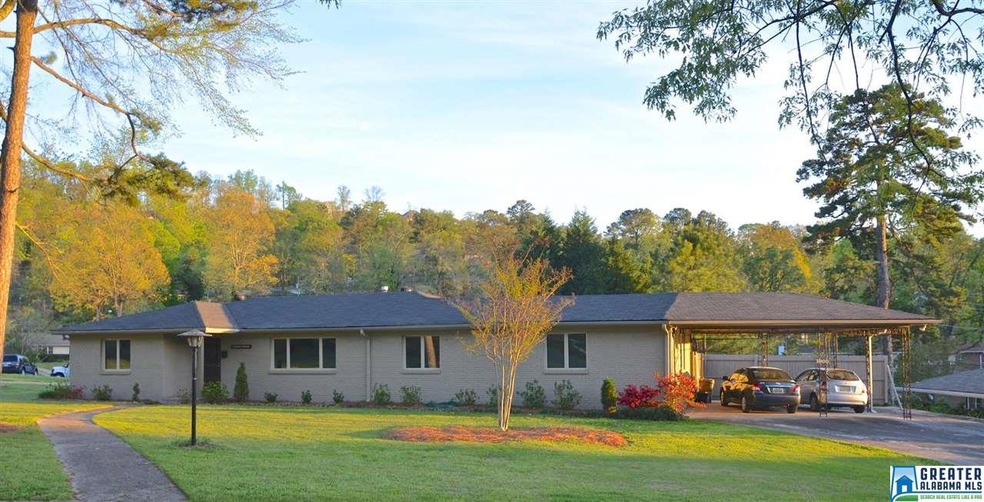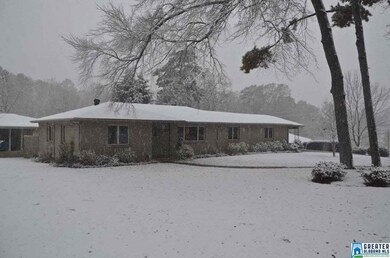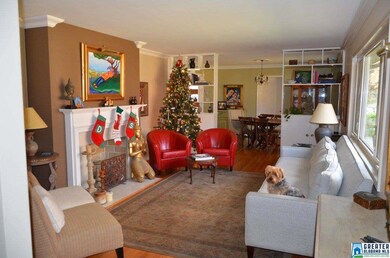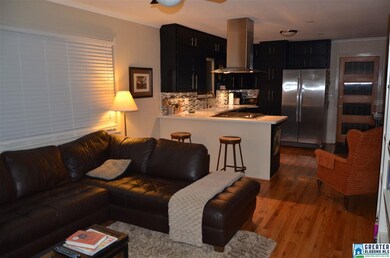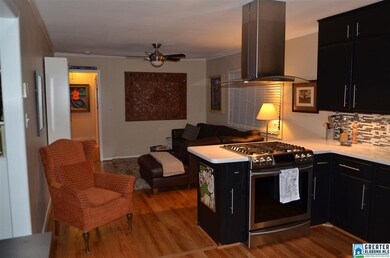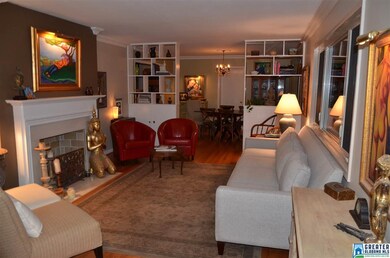
1000 55th St S Birmingham, AL 35222
Crestwood South NeighborhoodEstimated Value: $417,000 - $473,000
Highlights
- Wind Turbine Power
- Wood Flooring
- Solid Surface Countertops
- Covered Deck
- Attic
- Den
About This Home
As of February 2018Sprawling painted brick ranch in the heart of Crestwood. Walking distance to the park or the restaurants in shopping center. Kitchen has open concept to the dining room and den. Living room has a beautiful mantle and overlooks large, flat front yard. Kitchen has been updated and has solid surface countertops and a breakfast bar. Kitchen flows out onto your covered deck for coffee or grilling and then you have a nice flat patio for sitting or sunning. Wonderful area for a fire pit or hot tub in this flat fenced back yard. Surprisingly, on this flat lot, there is a full basement that could be expanded into or is great for crafts, hobbies, or storage. Kitchen was updated in 2015 along with the master bath. Floors updated in 2015. Roof is approximately 8 years old, per seller. Wonderful versatile floor plan. 3rd bedroom is very large and would also make a great man cave or media room. Master bedroom has a walk in closet! 5 minutes to Avondale entertainment district. 10 minutes to UAB.
Last Buyer's Agent
Tom Sartain
RealtySouth-MB-Cahaba Rd License #97722

Home Details
Home Type
- Single Family
Est. Annual Taxes
- $1,169
Year Built
- Built in 1955
Lot Details
- 0.28
Home Design
- Four Sided Brick Exterior Elevation
Interior Spaces
- 1,761 Sq Ft Home
- 1-Story Property
- Crown Molding
- Smooth Ceilings
- Ceiling Fan
- Recessed Lighting
- Window Treatments
- Insulated Doors
- Dining Room
- Den
- Storm Doors
- Attic
Kitchen
- Breakfast Bar
- Convection Oven
- Gas Oven
- Gas Cooktop
- Dishwasher
- Stainless Steel Appliances
- Solid Surface Countertops
- Disposal
Flooring
- Wood
- Vinyl
Bedrooms and Bathrooms
- 3 Bedrooms
- Walk-In Closet
- 2 Full Bathrooms
- Linen Closet In Bathroom
Laundry
- Laundry Room
- Sink Near Laundry
- Electric Dryer Hookup
Unfinished Basement
- Basement Fills Entire Space Under The House
- Laundry in Basement
- Natural lighting in basement
Parking
- Attached Garage
- 2 Carport Spaces
Outdoor Features
- Covered Deck
- Patio
Utilities
- Forced Air Heating and Cooling System
- Heating System Uses Gas
- Gas Water Heater
Additional Features
- Wind Turbine Power
- Fenced Yard
Community Details
- Park
- Trails
Listing and Financial Details
- Assessor Parcel Number 23-00-28-1-028-001.000
Ownership History
Purchase Details
Home Financials for this Owner
Home Financials are based on the most recent Mortgage that was taken out on this home.Purchase Details
Home Financials for this Owner
Home Financials are based on the most recent Mortgage that was taken out on this home.Purchase Details
Home Financials for this Owner
Home Financials are based on the most recent Mortgage that was taken out on this home.Purchase Details
Home Financials for this Owner
Home Financials are based on the most recent Mortgage that was taken out on this home.Similar Homes in the area
Home Values in the Area
Average Home Value in this Area
Purchase History
| Date | Buyer | Sale Price | Title Company |
|---|---|---|---|
| Norton Susan J | $273,500 | -- | |
| Michelfelder J Scott | $158,000 | -- | |
| Naftel Robert Partlow | $187,900 | None Available | |
| Mcgehee William Boyd | $138,000 | -- |
Mortgage History
| Date | Status | Borrower | Loan Amount |
|---|---|---|---|
| Previous Owner | Michelfelder J Scott | $62,000 | |
| Previous Owner | Naftel Robert Partlow | $195,000 | |
| Previous Owner | Mcgehee William B | $67,500 | |
| Previous Owner | Mcgehee William Boyd | $103,000 |
Property History
| Date | Event | Price | Change | Sq Ft Price |
|---|---|---|---|---|
| 02/28/2018 02/28/18 | Sold | $273,500 | -5.4% | $155 / Sq Ft |
| 01/22/2018 01/22/18 | Price Changed | $289,000 | -2.0% | $164 / Sq Ft |
| 01/09/2018 01/09/18 | For Sale | $294,900 | +86.6% | $167 / Sq Ft |
| 09/25/2014 09/25/14 | Sold | $158,000 | -9.7% | $90 / Sq Ft |
| 08/14/2014 08/14/14 | Pending | -- | -- | -- |
| 02/24/2014 02/24/14 | For Sale | $174,900 | -- | $99 / Sq Ft |
Tax History Compared to Growth
Tax History
| Year | Tax Paid | Tax Assessment Tax Assessment Total Assessment is a certain percentage of the fair market value that is determined by local assessors to be the total taxable value of land and additions on the property. | Land | Improvement |
|---|---|---|---|---|
| 2024 | $2,592 | $36,740 | -- | -- |
| 2022 | $2,419 | $34,350 | $14,800 | $19,550 |
| 2021 | $2,138 | $30,480 | $14,800 | $15,680 |
| 2020 | $2,067 | $29,490 | $14,800 | $14,690 |
| 2019 | $1,897 | $27,160 | $0 | $0 |
| 2018 | $1,325 | $19,260 | $0 | $0 |
| 2017 | $1,169 | $17,120 | $0 | $0 |
| 2016 | $1,256 | $18,320 | $0 | $0 |
| 2015 | $1,169 | $17,120 | $0 | $0 |
| 2014 | $1,129 | $22,520 | $0 | $0 |
| 2013 | $1,129 | $17,200 | $0 | $0 |
Agents Affiliated with this Home
-
Doug Yarbrough

Seller's Agent in 2018
Doug Yarbrough
Metro Real Estate Group LLC
(205) 936-1932
19 in this area
63 Total Sales
-

Buyer's Agent in 2018
Tom Sartain
RealtySouth
(205) 317-7551
-
Jeff Richardson

Seller's Agent in 2014
Jeff Richardson
RealtySouth
(205) 879-6330
15 in this area
129 Total Sales
-

Buyer's Agent in 2014
Jonathan Thompson
eXp REALTY, LLC Northern Branc
(888) 923-5547
Map
Source: Greater Alabama MLS
MLS Number: 803969
APN: 23-00-28-1-028-001.000
- 5456 11th Ave S
- 5409 10th Ct S
- 1120 56th St S
- 5552 12th Ave S
- 5629 10th Ave S
- 5226 Mountain Ridge Pkwy
- 1036 53rd St S
- 5705 11th Ave S
- 5207 Mountain Ridge Pkwy
- 1204 58th St S
- 5111 7th Ct S
- 1172 52nd St S
- 5200 Clairmont Ave S
- 5605 7th Ave S
- 5201 Mountain Ridge Pkwy
- 409 Ferncliff Dr
- 600 53rd St S
- 4927 7th Ave S
- 400 Art Hanes Blvd
- 609 54th St S
- 1000 55th St S
- 1008 55th St S
- 5437 10th Ave S
- 1012 55th St S
- 5433 10th Ave S
- 1001 55th St S
- 5426 10th Ave S
- 5500 10th Ave S
- 5501 10th Ave S
- 5448 10th Ct S
- 5422 10th Ave S
- 5440 10th Ct S
- 1009 55th St S
- 5429 10th Ave S
- 1013 55th St S
- 5508 10th Ave S
- 5521 10th Ave S
- 5428 10th Ct S
- 5425 10th Ave S
- 5418 10th Ave S
