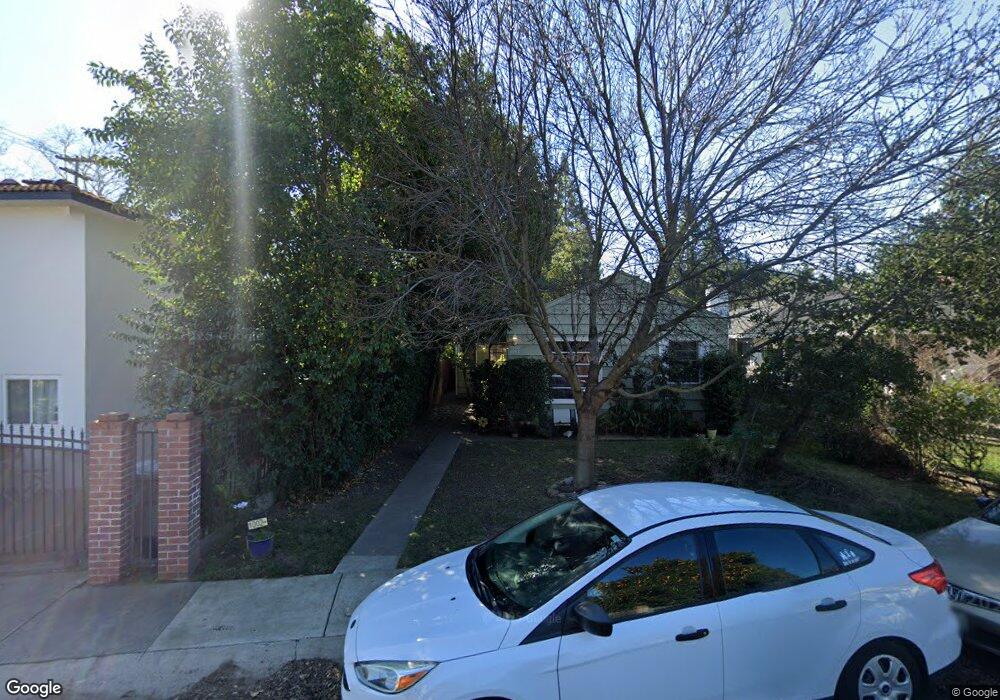1000 9th Ave Sacramento, CA 95818
Upper Land Park NeighborhoodEstimated Value: $631,000 - $688,901
3
Beds
2
Baths
--
Sq Ft
4,356
Sq Ft Lot
About This Home
This home is located at 1000 9th Ave, Sacramento, CA 95818 and is currently estimated at $661,975. 1000 9th Ave is a home located in Sacramento County with nearby schools including Crocker/Riverside Elementary School, California Middle, and C. K. McClatchy High.
Ownership History
Date
Name
Owned For
Owner Type
Purchase Details
Closed on
Sep 22, 2025
Sold by
Smith Family Trust and Smithey Anne Damore
Bought by
Mar Revocable Living Trust and Mar
Current Estimated Value
Purchase Details
Closed on
Nov 6, 2006
Sold by
Smithey Larry and Smithey Anne D
Bought by
Damore Smithey Anne Damore and Damore Smithey Larry
Purchase Details
Closed on
May 1, 2003
Sold by
Dalio Alice A and Snyder Gladys H
Bought by
Smithey Larry and Smithey Anne D
Home Financials for this Owner
Home Financials are based on the most recent Mortgage that was taken out on this home.
Original Mortgage
$180,000
Interest Rate
5.72%
Purchase Details
Closed on
Apr 11, 1995
Sold by
Hostman Selma S
Bought by
Hostman Selma S and Hostman Grant J
Create a Home Valuation Report for This Property
The Home Valuation Report is an in-depth analysis detailing your home's value as well as a comparison with similar homes in the area
Home Values in the Area
Average Home Value in this Area
Purchase History
| Date | Buyer | Sale Price | Title Company |
|---|---|---|---|
| Mar Revocable Living Trust | $654,000 | Placer Title | |
| Mar Revocable Living Trust | $654,000 | Placer Title | |
| Damore Smithey Anne Damore | -- | None Available | |
| Smithey Larry | $240,000 | Placer Title Company | |
| Hostman Selma S | -- | -- |
Source: Public Records
Mortgage History
| Date | Status | Borrower | Loan Amount |
|---|---|---|---|
| Previous Owner | Smithey Larry | $180,000 |
Source: Public Records
Tax History Compared to Growth
Tax History
| Year | Tax Paid | Tax Assessment Tax Assessment Total Assessment is a certain percentage of the fair market value that is determined by local assessors to be the total taxable value of land and additions on the property. | Land | Improvement |
|---|---|---|---|---|
| 2025 | $4,254 | $347,576 | $94,130 | $253,446 |
| 2024 | $4,254 | $340,762 | $92,285 | $248,477 |
| 2023 | $4,155 | $334,081 | $90,476 | $243,605 |
| 2022 | $4,085 | $327,531 | $88,702 | $238,829 |
| 2021 | $3,896 | $321,110 | $86,963 | $234,147 |
| 2020 | $3,925 | $317,819 | $86,072 | $231,747 |
| 2019 | $3,843 | $311,588 | $84,385 | $227,203 |
| 2018 | $3,744 | $305,480 | $82,731 | $222,749 |
| 2017 | $3,693 | $299,491 | $81,109 | $218,382 |
| 2016 | $3,610 | $293,619 | $79,519 | $214,100 |
| 2015 | $3,558 | $289,210 | $78,325 | $210,885 |
| 2014 | $3,466 | $283,546 | $76,791 | $206,755 |
Source: Public Records
Map
Nearby Homes
- 1065 6th Ave
- 2822 Moonflower St
- 2726 Moonflower St
- 1640 7th Ave
- 1701 9th Ave
- 2631 Key Largo Ct
- 808 Fremont Way
- 1300 Riva Dr Unit 7
- 2483 Bear River Ct
- 2766 San Luis Ct
- 1831 9th Ave
- 2491 Bear River Ct
- 1300 Milano Dr Unit 7
- 2465 Genova St Unit 2
- 1387 Milano Dr Unit 1
- 1756 Vallejo Way
- 1396 Milano Dr Unit 6
- 1929 7th Ave
- 2423 Barona St
- 4400 Capri Way
