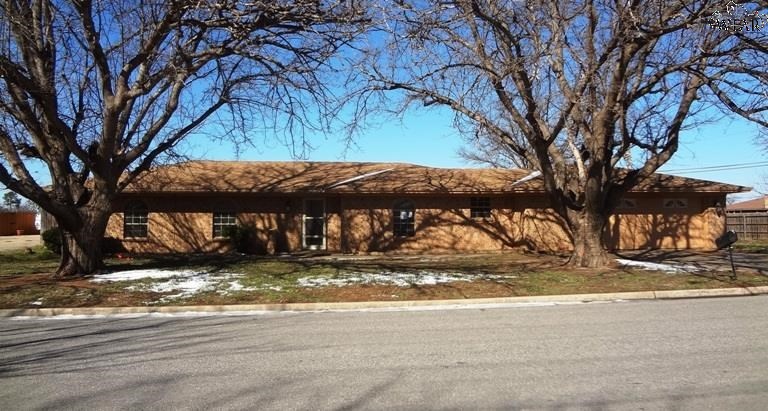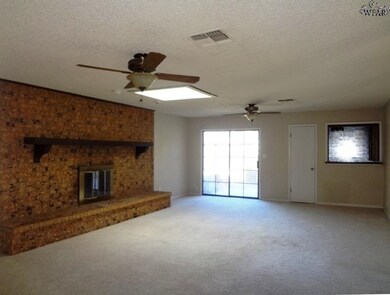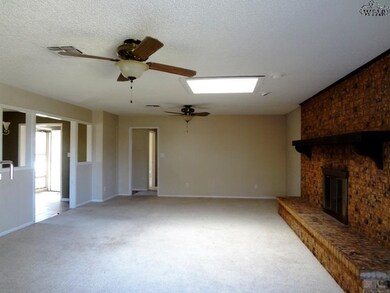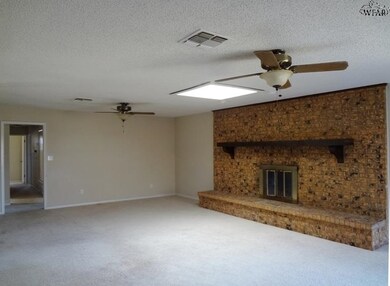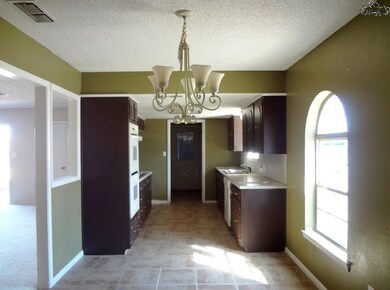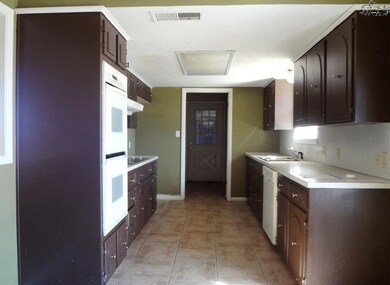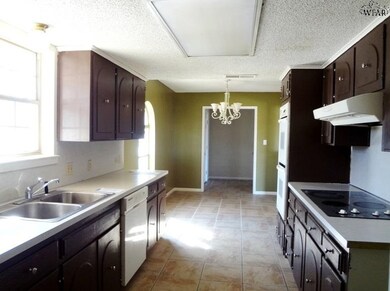
1000 Arthur St Burkburnett, TX 76354
Highlights
- In Ground Pool
- Skylights
- Double Pane Windows
- Breakfast Area or Nook
- 2 Car Attached Garage
- Wet Bar
About This Home
As of November 2020This wonderful 3 bedroom, 2 bath home in Henderson Addition in Burkburnett, TX offers a large living with fireplace, wet bar, sliding glass doors & nice galley kitchen with beautiful breakfast area. Home features recent energy-saving double-pane windows, baths with separate vanity & tub areas, sprinkler system, in-ground pool & an extra big back yard. Call for a showing, today. 1668 square feet-information of gross living area above grade is from the FHA Appraisal & is deemed reliable but not guaranteed.
Last Agent to Sell the Property
JOAN RIDDLES REALTY License #0479347 Listed on: 03/05/2015
Home Details
Home Type
- Single Family
Est. Annual Taxes
- $5,355
Year Built
- Built in 1979
Lot Details
- Lot Dimensions are 112 x180
- East Facing Home
- Privacy Fence
- Irregular Lot
Home Design
- Brick Exterior Construction
- Slab Foundation
- Composition Roof
Interior Spaces
- 1,668 Sq Ft Home
- 1-Story Property
- Wet Bar
- Skylights
- Wood Burning Fireplace
- Double Pane Windows
- Living Room with Fireplace
- Utility Room
- Washer and Electric Dryer Hookup
Kitchen
- Breakfast Area or Nook
- Range Hood
- Dishwasher
- Disposal
Flooring
- Carpet
- Tile
Bedrooms and Bathrooms
- 3 Bedrooms
- 2 Full Bathrooms
Parking
- 2 Car Attached Garage
- Garage Door Opener
Outdoor Features
- In Ground Pool
- Patio
- Outbuilding
Utilities
- Central Heating and Cooling System
Listing and Financial Details
- HUD Owned
- Legal Lot and Block 3 / 3
- Assessor Parcel Number 121836
Ownership History
Purchase Details
Home Financials for this Owner
Home Financials are based on the most recent Mortgage that was taken out on this home.Purchase Details
Home Financials for this Owner
Home Financials are based on the most recent Mortgage that was taken out on this home.Purchase Details
Home Financials for this Owner
Home Financials are based on the most recent Mortgage that was taken out on this home.Purchase Details
Purchase Details
Similar Homes in Burkburnett, TX
Home Values in the Area
Average Home Value in this Area
Purchase History
| Date | Type | Sale Price | Title Company |
|---|---|---|---|
| Deed | -- | None Listed On Document | |
| Warranty Deed | -- | None Available | |
| Vendors Lien | -- | None Available | |
| Warranty Deed | -- | None Available | |
| Trustee Deed | $174,547 | None Available |
Mortgage History
| Date | Status | Loan Amount | Loan Type |
|---|---|---|---|
| Open | $219,800 | Construction | |
| Previous Owner | $97,100 | FHA |
Property History
| Date | Event | Price | Change | Sq Ft Price |
|---|---|---|---|---|
| 06/16/2025 06/16/25 | Price Changed | $255,000 | -1.9% | $152 / Sq Ft |
| 04/14/2025 04/14/25 | For Sale | $259,900 | +52.9% | $155 / Sq Ft |
| 11/13/2020 11/13/20 | Sold | -- | -- | -- |
| 10/25/2020 10/25/20 | Pending | -- | -- | -- |
| 10/09/2020 10/09/20 | For Sale | $170,000 | +79.9% | $101 / Sq Ft |
| 06/18/2015 06/18/15 | Sold | -- | -- | -- |
| 03/30/2015 03/30/15 | Pending | -- | -- | -- |
| 03/05/2015 03/05/15 | For Sale | $94,500 | -- | $57 / Sq Ft |
Tax History Compared to Growth
Tax History
| Year | Tax Paid | Tax Assessment Tax Assessment Total Assessment is a certain percentage of the fair market value that is determined by local assessors to be the total taxable value of land and additions on the property. | Land | Improvement |
|---|---|---|---|---|
| 2024 | $5,355 | $234,409 | $19,000 | $215,409 |
| 2023 | $5,204 | $221,376 | $19,000 | $202,376 |
| 2022 | $5,183 | $201,513 | $19,000 | $182,513 |
| 2021 | $4,806 | $171,439 | $12,750 | $158,689 |
| 2020 | $4,241 | $149,456 | $12,750 | $137,052 |
| 2019 | $3,971 | $135,869 | $12,750 | $123,119 |
| 2018 | $1,801 | $130,261 | $12,750 | $117,511 |
| 2017 | $3,678 | $127,972 | $13,429 | $114,543 |
| 2016 | $3,666 | $127,573 | $13,429 | $114,144 |
| 2015 | $1,538 | $132,339 | $13,429 | $118,910 |
| 2014 | $1,538 | $130,007 | $0 | $0 |
Agents Affiliated with this Home
-
Kim Roark

Seller's Agent in 2025
Kim Roark
TEXAS REAL ESTATE EXECUTIVES
(940) 636-7719
239 Total Sales
-
DEANNA ERSKINE

Seller's Agent in 2020
DEANNA ERSKINE
TEXAS REAL ESTATE EXECUTIVES
(940) 867-4709
95 Total Sales
-
Summer Mills

Buyer's Agent in 2020
Summer Mills
ASSENT REAL ESTATE INC
(940) 538-8060
162 Total Sales
-
Inez Berend

Seller's Agent in 2015
Inez Berend
JOAN RIDDLES REALTY
(940) 237-1051
34 Total Sales
-
Krystal Brugmann

Buyer's Agent in 2015
Krystal Brugmann
STRATEGIC REALTY-BURK
(940) 781-9040
45 Total Sales
Map
Source: Wichita Falls Association of REALTORS®
MLS Number: 135908
APN: 121836
- 1007 Arthur St
- 1210 Parliament St
- 1301 Eleanor St
- 1316 Danberry St
- 1319 Parliament St
- 1320 Amherst St
- 1201 Shady Ln
- 5 Friendship Trail
- 1002 E Beverly Loop
- 1009 Rosebud St
- 1010 Rosebud St
- 999 Cheryl Dr
- 1413 Parliament St
- 1320 Sycamore Dr
- 1112 Bishop Rd
- 1425 Amherst St
- 130 Highland Dr
- 1203 Lisa Ln
- 0 Gilbert Rd
- 2 Gilbert Rd
