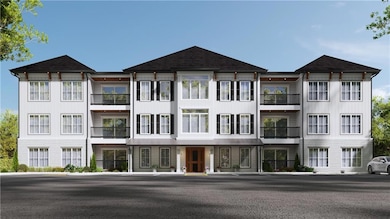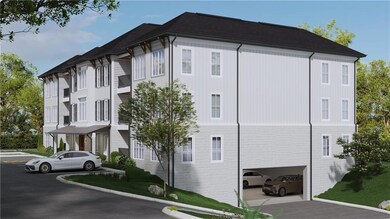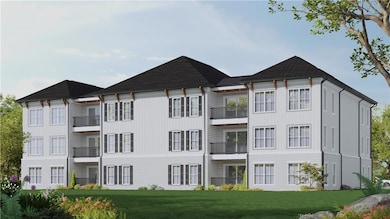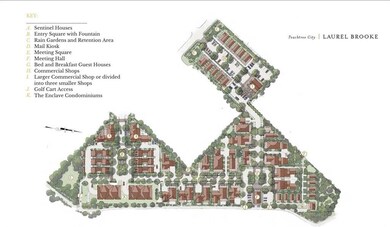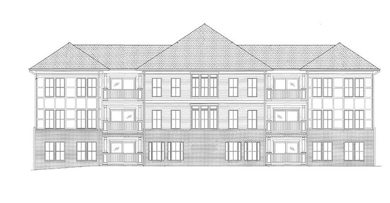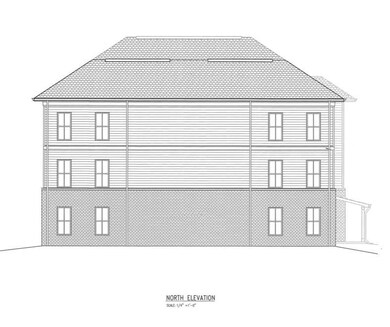
$705,000
- 2 Beds
- 2.5 Baths
- 1,472 Sq Ft
- 1000 Blair Ln
- Unit 104
- Peachtree City, GA
This one-of-a-kind unit on the ground level, located on the back side of The Enclave, will feature a spacious, wrap-around private yard-the only unit to offer such a unique outdoor retreat. Featuring Peachtree City's newest condominiums, The Enclave at Laurel Brooke offers a quiet and serene escape from the bustle of everyday life. Situated in the heart of the city, this exclusive community will
Michelle Humes Group eXp Realty

