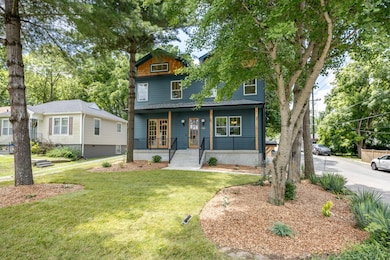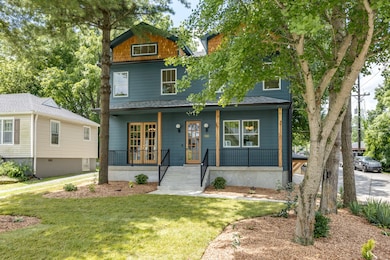
1000 Broadmoor Dr Nashville, TN 37216
Inglewood NeighborhoodEstimated payment $5,702/month
Highlights
- No HOA
- Walk-In Closet
- Patio
- Porch
- Cooling Available
- Storage
About This Home
MUST see in person-- this bespoke craftsman on a corner lot in Inglewood is the perfect combination of quiet luxury and incredibly livable versatility. My favorite thing about this builder is attention to detail in designing a home in which you can build your ideal life, AND stay as you grow! You get the whole package to start: 4 bedrooms, 3 bathrooms, massive back yard. But enjoy the extra treats-- formal dining room with double doors out to the front porch, huge pantry, fully finished basement home gym area (double enforced for peace of mind as a tornado safety retreat). Upstairs, discover a special extra non-bedroom space with rockwool insulation to block out the noise (whether audible or metaphorical)-- perfect for podcast recording, a meditation chamber, darkroom, or simply a quiet nap. Encapsulated crawl space with dehumidifier gives you even more basement area storage. And that's not even touching the gorgeous finishes -- honestly you have to be there to admire them properly. To celebrate the spirit of quintessential East Nashville living, LaBrie Spaces has curated this home with a beautiful mix of vintage furniture, local art and plants. Join as she hosts a special launch event with live music and community engagement July 22. See listing agent for ticket details
Listing Agent
Compass Tennessee, LLC Brokerage Phone: 6155070008 License #333741 Listed on: 01/27/2025

Home Details
Home Type
- Single Family
Est. Annual Taxes
- $1,954
Year Built
- Built in 1950
Lot Details
- 7,405 Sq Ft Lot
- Lot Dimensions are 50 x 150
Parking
- 1 Car Garage
- 3 Open Parking Spaces
- Gravel Driveway
Home Design
- Frame Construction
Interior Spaces
- Property has 3 Levels
- Gas Fireplace
- Storage
- Tile Flooring
- Finished Basement
Kitchen
- Microwave
- Dishwasher
- Disposal
Bedrooms and Bathrooms
- 4 Bedrooms | 1 Main Level Bedroom
- Walk-In Closet
- 3 Full Bathrooms
Outdoor Features
- Patio
- Porch
Schools
- Hattie Cotton Elementary School
- Gra-Mar Middle School
- Maplewood Comp High School
Utilities
- Cooling Available
- Central Heating
Community Details
- No Home Owners Association
- Broadmoor Subdivision
Listing and Financial Details
- Assessor Parcel Number 06107011900
Map
Home Values in the Area
Average Home Value in this Area
Tax History
| Year | Tax Paid | Tax Assessment Tax Assessment Total Assessment is a certain percentage of the fair market value that is determined by local assessors to be the total taxable value of land and additions on the property. | Land | Improvement |
|---|---|---|---|---|
| 2024 | $1,954 | $60,050 | $20,500 | $39,550 |
| 2023 | $1,954 | $60,050 | $20,500 | $39,550 |
| 2022 | $1,954 | $60,050 | $20,500 | $39,550 |
| 2021 | $1,974 | $60,050 | $20,500 | $39,550 |
| 2020 | $1,777 | $42,100 | $18,750 | $23,350 |
| 2019 | $1,328 | $42,100 | $18,750 | $23,350 |
| 2018 | $1,328 | $42,100 | $18,750 | $23,350 |
| 2017 | $1,328 | $42,100 | $18,750 | $23,350 |
| 2016 | $1,035 | $22,925 | $6,500 | $16,425 |
| 2015 | $1,035 | $22,925 | $6,500 | $16,425 |
| 2014 | $1,035 | $22,925 | $6,500 | $16,425 |
Property History
| Date | Event | Price | Change | Sq Ft Price |
|---|---|---|---|---|
| 03/29/2024 03/29/24 | Sold | $295,000 | +34.2% | $351 / Sq Ft |
| 03/08/2024 03/08/24 | Pending | -- | -- | -- |
| 03/01/2020 03/01/20 | Pending | -- | -- | -- |
| 02/20/2020 02/20/20 | Price Changed | $219,900 | -2.2% | $254 / Sq Ft |
| 02/02/2020 02/02/20 | Price Changed | $224,900 | -2.2% | $260 / Sq Ft |
| 01/09/2020 01/09/20 | For Sale | $229,900 | +5.9% | $266 / Sq Ft |
| 01/09/2020 01/09/20 | Off Market | $217,000 | -- | -- |
| 01/02/2020 01/02/20 | Off Market | $217,000 | -- | -- |
| 08/22/2017 08/22/17 | Sold | $217,000 | +216.7% | $251 / Sq Ft |
| 03/03/2016 03/03/16 | Off Market | $68,511 | -- | -- |
| 12/02/2015 12/02/15 | For Sale | $519,900 | +658.9% | $596 / Sq Ft |
| 10/02/2013 10/02/13 | Sold | $68,511 | -- | $79 / Sq Ft |
Purchase History
| Date | Type | Sale Price | Title Company |
|---|---|---|---|
| Warranty Deed | $295,000 | Centennial Title | |
| Quit Claim Deed | -- | None Listed On Document | |
| Warranty Deed | $217,000 | Signature Title Services Llc | |
| Trustee Deed | -- | None Available | |
| Warranty Deed | $77,000 | None Available |
Mortgage History
| Date | Status | Loan Amount | Loan Type |
|---|---|---|---|
| Open | $450,000 | New Conventional | |
| Previous Owner | $202,000 | New Conventional | |
| Previous Owner | $206,150 | New Conventional | |
| Previous Owner | $84,000 | No Value Available | |
| Previous Owner | $64,000 | FHA | |
| Previous Owner | $75,810 | No Value Available |
Similar Homes in the area
Source: Realtracs
MLS Number: 2941443
APN: 061-07-0-119
- 4405 Gallatin Pike
- 980 Malquin Dr
- 4309 Gallatin Pike Unit E
- 803 Gwynn Dr
- 801 Gwynn Dr
- 4303 Gallatin Pike Unit 304
- 4303 Gallatin Pike Unit 305
- 1108 Richmond Dr
- 1090 Haysboro Ave Unit 310
- 1090 Haysboro Ave Unit 107
- 1090 Haysboro Ave Unit 211
- 1090 Haysboro Ave Unit 106
- 4810 Gallatin Pike Unit 103
- 4810 Gallatin Pike Unit 105
- 4810 Gallatin Pike Unit 106
- 1008 Joyce Ln
- 4208 Glynda Dr
- 4900 Inglewood Ct
- 4904 Inglewood Ct
- 1128 Haysboro Ave
- 4309 Gallatin Pike Unit A
- 1090 Haysboro Ave
- 1090 Haysboro Ave Unit 105
- 1090 Haysboro Ave Unit 204
- 1090 Haysboro Ave Unit 312
- 1090 Haysboro Ave Unit 211
- 1090 Haysboro Ave Unit 310
- 1090 Haysboro Ave Unit 212
- 1090 Haysboro Ave Unit 313
- 1090 Haysboro Ave Unit 309
- 1090 Haysboro Ave Unit 112
- 1090 Haysboro Ave Unit 108
- 1090 Haysboro Ave Unit 107
- 1090 Haysboro Ave Unit 111
- 1090 Haysboro Ave Unit 203
- 1090 Haysboro Ave Unit 213
- 1090 Haysboro Ave Unit 209
- 1090 Haysboro Ave Unit 205
- 1090 Haysboro Ave Unit 202
- 1090 Haysboro Ave Unit 1094






