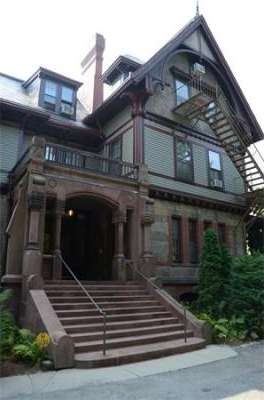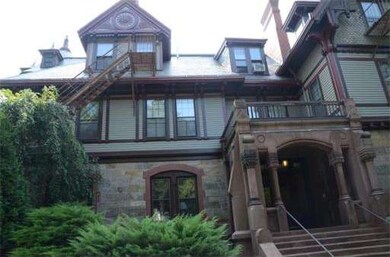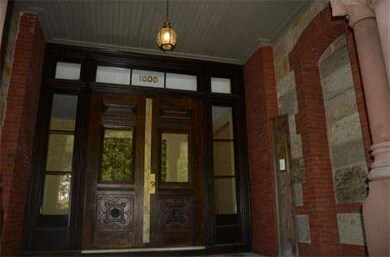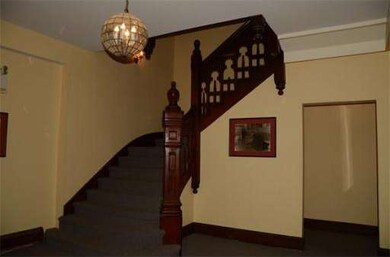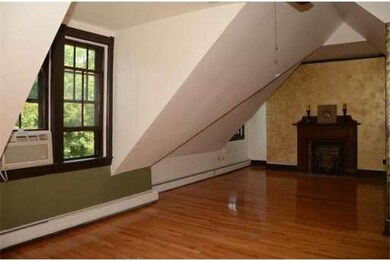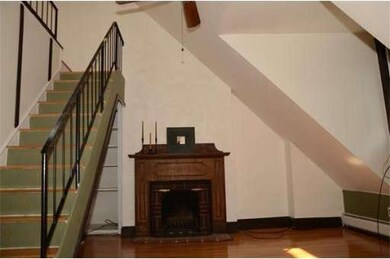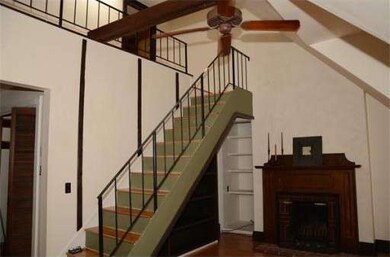
1000 Centre St Unit 13 Jamaica Plain, MA 02130
Jamaica Plain NeighborhoodAbout This Home
As of November 2023Loft style unit in an established complex with high owner occupancy. Exceptional setting with convenient access to the Arnold Arboretum. Updated kitchen with Bosch appliances. Newer storm windows. Hardwood floors. Good storage. In-unit laundry. Deeded parking. Swimming pool. Tennis court. Convenient to public transportation, shopping, JP Centre, Longwood medical area, and downtown Boston. Condo fee includes heat and hot water. Great for either investor or owner occupant.
Last Agent to Sell the Property
William Raveis R.E. & Home Services Listed on: 08/01/2014

Last Buyer's Agent
Gary Seligson
Compass License #449513620
Property Details
Home Type
Condominium
Est. Annual Taxes
$6,713
Year Built
1885
Lot Details
0
Listing Details
- Unit Level: 3
- Unit Placement: Top/Penthouse
- Special Features: None
- Property Sub Type: Condos
- Year Built: 1885
Interior Features
- Has Basement: No
- Fireplaces: 3
- Number of Rooms: 5
- Amenities: Public Transportation, Shopping, Swimming Pool, Tennis Court, Park, Walk/Jog Trails, Medical Facility, Bike Path, Conservation Area, House of Worship, T-Station
- Electric: Circuit Breakers
- Energy: Storm Windows
- Flooring: Wall to Wall Carpet, Hardwood
- Interior Amenities: Cable Available, Intercom
- Bedroom 2: Second Floor
- Bathroom #1: First Floor
- Kitchen: First Floor
- Laundry Room: First Floor
- Living Room: First Floor
- Master Bedroom: First Floor
- Master Bedroom Description: Bathroom - Full, Fireplace, Closet - Walk-in, Flooring - Hardwood
- Dining Room: First Floor
Exterior Features
- Construction: Brick, Stone/Concrete
- Exterior: Wood, Brick, Stone
- Exterior Unit Features: Tennis Court, Other (See Remarks)
Garage/Parking
- Parking: Off-Street, Deeded
- Parking Spaces: 1
Utilities
- Heat Zones: 1
- Utility Connections: for Electric Range, for Electric Oven, for Electric Dryer
Condo/Co-op/Association
- Condominium Name: Adams Aboretum Condominium
- Association Fee Includes: Heat, Hot Water, Water, Sewer, Master Insurance, Swimming Pool, Laundry Facilities, Exterior Maintenance, Road Maintenance, Landscaping, Snow Removal, Tennis Court, Walking/Jogging Trails, Extra Storage, Refuse Removal
- Association Pool: Yes
- Management: Professional - Off Site
- Pets Allowed: Yes w/ Restrictions
- No Units: 45
- Unit Building: 13
Ownership History
Purchase Details
Home Financials for this Owner
Home Financials are based on the most recent Mortgage that was taken out on this home.Similar Homes in the area
Home Values in the Area
Average Home Value in this Area
Purchase History
| Date | Type | Sale Price | Title Company |
|---|---|---|---|
| Deed | $333,000 | -- |
Mortgage History
| Date | Status | Loan Amount | Loan Type |
|---|---|---|---|
| Open | $440,000 | Purchase Money Mortgage | |
| Closed | $210,000 | New Conventional | |
| Closed | $223,000 | No Value Available | |
| Closed | $192,000 | Purchase Money Mortgage |
Property History
| Date | Event | Price | Change | Sq Ft Price |
|---|---|---|---|---|
| 11/09/2023 11/09/23 | Sold | $550,000 | -4.3% | $456 / Sq Ft |
| 10/23/2023 10/23/23 | Pending | -- | -- | -- |
| 10/03/2023 10/03/23 | Price Changed | $575,000 | -4.0% | $477 / Sq Ft |
| 08/11/2023 08/11/23 | For Sale | $599,000 | +63.0% | $497 / Sq Ft |
| 12/29/2014 12/29/14 | Sold | $367,500 | 0.0% | $305 / Sq Ft |
| 12/01/2014 12/01/14 | Pending | -- | -- | -- |
| 11/15/2014 11/15/14 | Off Market | $367,500 | -- | -- |
| 10/17/2014 10/17/14 | Price Changed | $374,000 | -1.3% | $310 / Sq Ft |
| 08/01/2014 08/01/14 | For Sale | $379,000 | 0.0% | $315 / Sq Ft |
| 09/13/2012 09/13/12 | Rented | $2,450 | +11.4% | -- |
| 08/14/2012 08/14/12 | Under Contract | -- | -- | -- |
| 06/10/2012 06/10/12 | For Rent | $2,200 | -- | -- |
Tax History Compared to Growth
Tax History
| Year | Tax Paid | Tax Assessment Tax Assessment Total Assessment is a certain percentage of the fair market value that is determined by local assessors to be the total taxable value of land and additions on the property. | Land | Improvement |
|---|---|---|---|---|
| 2025 | $6,713 | $579,700 | $0 | $579,700 |
| 2024 | $6,286 | $576,700 | $0 | $576,700 |
| 2023 | $5,894 | $548,800 | $0 | $548,800 |
| 2022 | $5,634 | $517,800 | $0 | $517,800 |
| 2021 | $5,358 | $502,200 | $0 | $502,200 |
| 2020 | $4,607 | $436,300 | $0 | $436,300 |
| 2019 | $4,258 | $403,971 | $0 | $403,971 |
| 2018 | $3,964 | $378,250 | $0 | $378,250 |
| 2017 | $3,853 | $363,800 | $0 | $363,800 |
| 2016 | $3,776 | $343,230 | $0 | $343,230 |
| 2015 | $4,293 | $354,500 | $0 | $354,500 |
| 2014 | $4,091 | $325,200 | $0 | $325,200 |
Agents Affiliated with this Home
-
debra sordillo

Seller's Agent in 2023
debra sordillo
Coldwell Banker Realty - Boston
(617) 823-2882
1 in this area
30 Total Sales
-
John Ivanoff
J
Buyer's Agent in 2023
John Ivanoff
Coldwell Banker Realty - Hingham
(617) 299-9847
1 in this area
35 Total Sales
-
Mark O'Donnell

Seller's Agent in 2014
Mark O'Donnell
William Raveis R.E. & Home Services
(617) 733-5464
48 Total Sales
-
G
Buyer's Agent in 2014
Gary Seligson
Compass
-
M
Seller's Agent in 2012
Mary-Jean Repchuk
Carrington Real Estate Services, LLC
Map
Source: MLS Property Information Network (MLS PIN)
MLS Number: 71722692
APN: JAMA-000000-000019-002803-000048
- 994 Centre St
- 2 Jamaica Place
- 96 Saint Rose St Unit 1
- 70 Saint Rose St Unit 2
- 69 Hampstead Rd Unit 2
- 85 Jamaica St Unit 2
- 89 Jamaica St Unit 2
- 18 Atwood Square Unit 3
- 34 Arborway
- 6 View Ave S Unit 3
- 6 View Ave S Unit 2
- 419 Pond St
- 55 South St Unit 3
- 43 Arborview Rd
- 40 Pond St Unit 2
- 9 Sedgwick St Unit 1
- 11 Sedgwick St Unit 8
- 388 Arborway
- 18 Pond St Unit 2
- 33 Pond Cir
