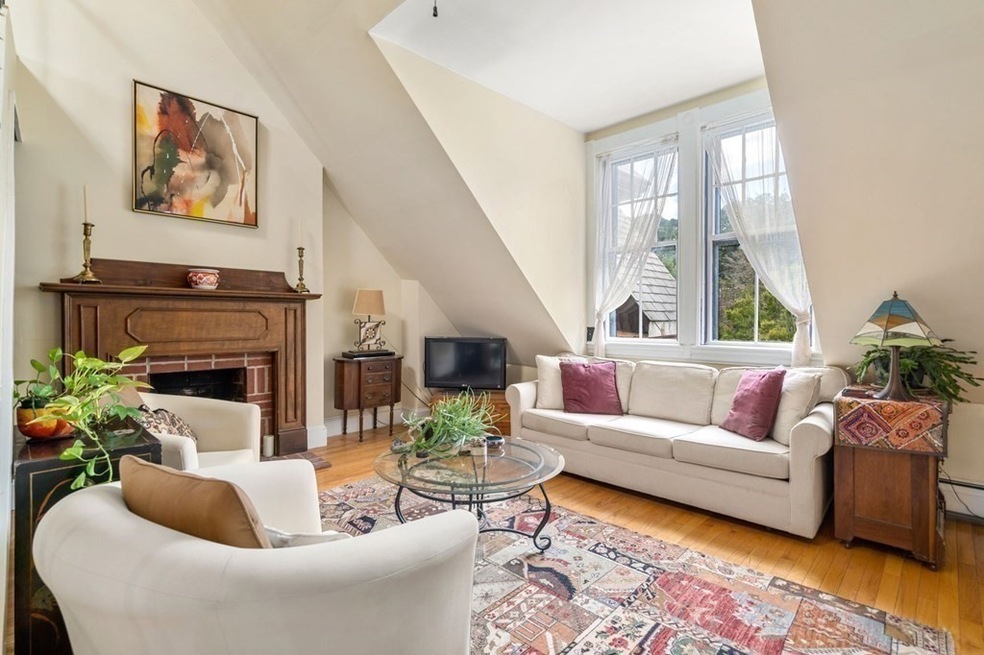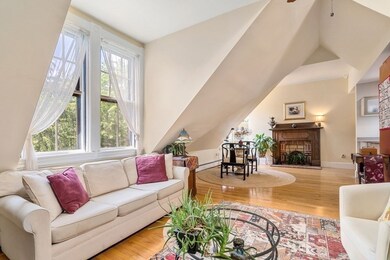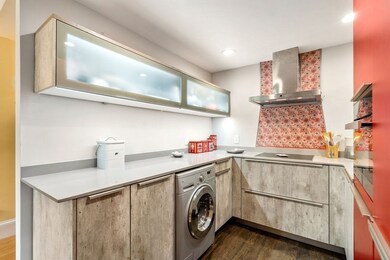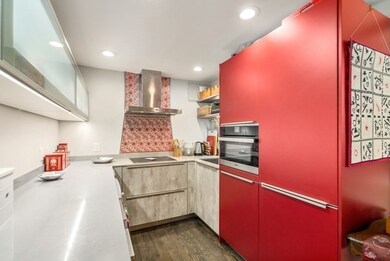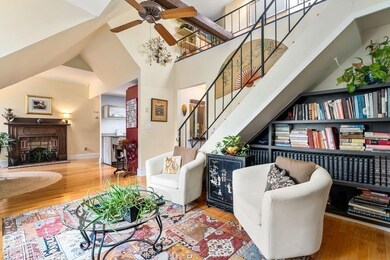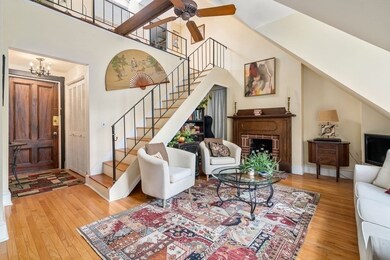
1000 Centre St Unit 13 Jamaica Plain, MA 02130
Jamaica Plain NeighborhoodHighlights
- Medical Services
- No Units Above
- Landscaped Professionally
- Heated In Ground Pool
- Open Floorplan
- Fireplace in Primary Bedroom
About This Home
As of November 2023The Adams Arboretum Condominiums, where old-world charm meets modern inspiration. This 2BR plus loft 1BA home offers stunning views of the complex's lush greenery. Your primary bedroom boasts a charming fireplace that adds warmth, character, and excellent closet space. The loft-style study area overlooks the open living room, creating a harmonious connection that allows you to enjoy the beauty of both spaces simultaneously. The second bedroom is a cozy retreat perfect for guests or a personal sanctuary for hobbies and relaxation. Your culinary dreams will come to life in the envy-inducing gourmet kitchen, where you can entertain friends and family in style. Unwind by playing tennis or swimming in the heated pool, or enjoy direct access to the 281-acre Arnold Arboretum and immerse yourself in the beauty of nature every day. Heat and hot water are included in the monthly fee. The seller is willing to provide credit to buyers for an Interest Rate Buy Down.
Last Agent to Sell the Property
Coldwell Banker Realty - Boston Listed on: 08/11/2023

Townhouse Details
Home Type
- Townhome
Est. Annual Taxes
- $5,894
Year Built
- Built in 1885
Lot Details
- No Units Above
- Landscaped Professionally
- Garden
HOA Fees
- $964 Monthly HOA Fees
Interior Spaces
- 1,205 Sq Ft Home
- 2-Story Property
- Open Floorplan
- Vaulted Ceiling
- Skylights
- Recessed Lighting
- Decorative Lighting
- Living Room with Fireplace
- 3 Fireplaces
- Home Office
- Wood Flooring
Kitchen
- Built-In Range
- Microwave
- Freezer
- Dishwasher
- Stainless Steel Appliances
- Upgraded Countertops
Bedrooms and Bathrooms
- 2 Bedrooms
- Primary Bedroom on Main
- Fireplace in Primary Bedroom
- Walk-In Closet
- 1 Full Bathroom
- Bathtub with Shower
Laundry
- Laundry in unit
- Washer and Dryer
Parking
- 1 Car Parking Space
- Deeded Parking
Utilities
- Window Unit Cooling System
- Heating System Uses Natural Gas
- Individual Controls for Heating
- Baseboard Heating
- Hot Water Heating System
Additional Features
- Heated In Ground Pool
- Property is near public transit
Listing and Financial Details
- Assessor Parcel Number 1354599
Community Details
Overview
- Association fees include heat, water, sewer, insurance, maintenance structure, ground maintenance, snow removal, trash, reserve funds
- 45 Units
Amenities
- Medical Services
- Common Area
- Shops
- Laundry Facilities
Recreation
- Tennis Courts
- Community Pool
- Park
- Jogging Path
Pet Policy
- Call for details about the types of pets allowed
Ownership History
Purchase Details
Home Financials for this Owner
Home Financials are based on the most recent Mortgage that was taken out on this home.Similar Homes in the area
Home Values in the Area
Average Home Value in this Area
Purchase History
| Date | Type | Sale Price | Title Company |
|---|---|---|---|
| Deed | $333,000 | -- |
Mortgage History
| Date | Status | Loan Amount | Loan Type |
|---|---|---|---|
| Open | $440,000 | Purchase Money Mortgage | |
| Closed | $210,000 | New Conventional | |
| Closed | $223,000 | No Value Available | |
| Closed | $192,000 | Purchase Money Mortgage |
Property History
| Date | Event | Price | Change | Sq Ft Price |
|---|---|---|---|---|
| 11/09/2023 11/09/23 | Sold | $550,000 | -4.3% | $456 / Sq Ft |
| 10/23/2023 10/23/23 | Pending | -- | -- | -- |
| 10/03/2023 10/03/23 | Price Changed | $575,000 | -4.0% | $477 / Sq Ft |
| 08/11/2023 08/11/23 | For Sale | $599,000 | +63.0% | $497 / Sq Ft |
| 12/29/2014 12/29/14 | Sold | $367,500 | 0.0% | $305 / Sq Ft |
| 12/01/2014 12/01/14 | Pending | -- | -- | -- |
| 11/15/2014 11/15/14 | Off Market | $367,500 | -- | -- |
| 10/17/2014 10/17/14 | Price Changed | $374,000 | -1.3% | $310 / Sq Ft |
| 08/01/2014 08/01/14 | For Sale | $379,000 | 0.0% | $315 / Sq Ft |
| 09/13/2012 09/13/12 | Rented | $2,450 | +11.4% | -- |
| 08/14/2012 08/14/12 | Under Contract | -- | -- | -- |
| 06/10/2012 06/10/12 | For Rent | $2,200 | -- | -- |
Tax History Compared to Growth
Tax History
| Year | Tax Paid | Tax Assessment Tax Assessment Total Assessment is a certain percentage of the fair market value that is determined by local assessors to be the total taxable value of land and additions on the property. | Land | Improvement |
|---|---|---|---|---|
| 2025 | $6,713 | $579,700 | $0 | $579,700 |
| 2024 | $6,286 | $576,700 | $0 | $576,700 |
| 2023 | $5,894 | $548,800 | $0 | $548,800 |
| 2022 | $5,634 | $517,800 | $0 | $517,800 |
| 2021 | $5,358 | $502,200 | $0 | $502,200 |
| 2020 | $4,607 | $436,300 | $0 | $436,300 |
| 2019 | $4,258 | $403,971 | $0 | $403,971 |
| 2018 | $3,964 | $378,250 | $0 | $378,250 |
| 2017 | $3,853 | $363,800 | $0 | $363,800 |
| 2016 | $3,776 | $343,230 | $0 | $343,230 |
| 2015 | $4,293 | $354,500 | $0 | $354,500 |
| 2014 | $4,091 | $325,200 | $0 | $325,200 |
Agents Affiliated with this Home
-
debra sordillo

Seller's Agent in 2023
debra sordillo
Coldwell Banker Realty - Boston
(617) 823-2882
1 in this area
31 Total Sales
-
John Ivanoff
J
Buyer's Agent in 2023
John Ivanoff
Coldwell Banker Realty - Hingham
(617) 299-9847
1 in this area
35 Total Sales
-
Mark O'Donnell

Seller's Agent in 2014
Mark O'Donnell
William Raveis R.E. & Home Services
(617) 733-5464
48 Total Sales
-
G
Buyer's Agent in 2014
Gary Seligson
Compass
-
M
Seller's Agent in 2012
Mary-Jean Repchuk
Carrington Real Estate Services, LLC
Map
Source: MLS Property Information Network (MLS PIN)
MLS Number: 73147417
APN: JAMA-000000-000019-002803-000048
- 994 Centre St
- 2 Jamaica Place
- 96 Saint Rose St Unit 1
- 70 Saint Rose St Unit 2
- 85 Jamaica St Unit 2
- 69 Hampstead Rd Unit 2
- 34 Arborway
- 89 Jamaica St Unit 2
- 18 Atwood Square Unit 3
- 419 Pond St
- 55 South St Unit 3
- 6 View Ave S Unit 3
- 6 View Ave S Unit 2
- 40 Pond St Unit 2
- 9 Sedgwick St Unit 1
- 18 Pond St Unit 2
- 11 Sedgwick St Unit 8
- 33 Pond Cir
- 43 Arborview Rd
- 388 Arborway
