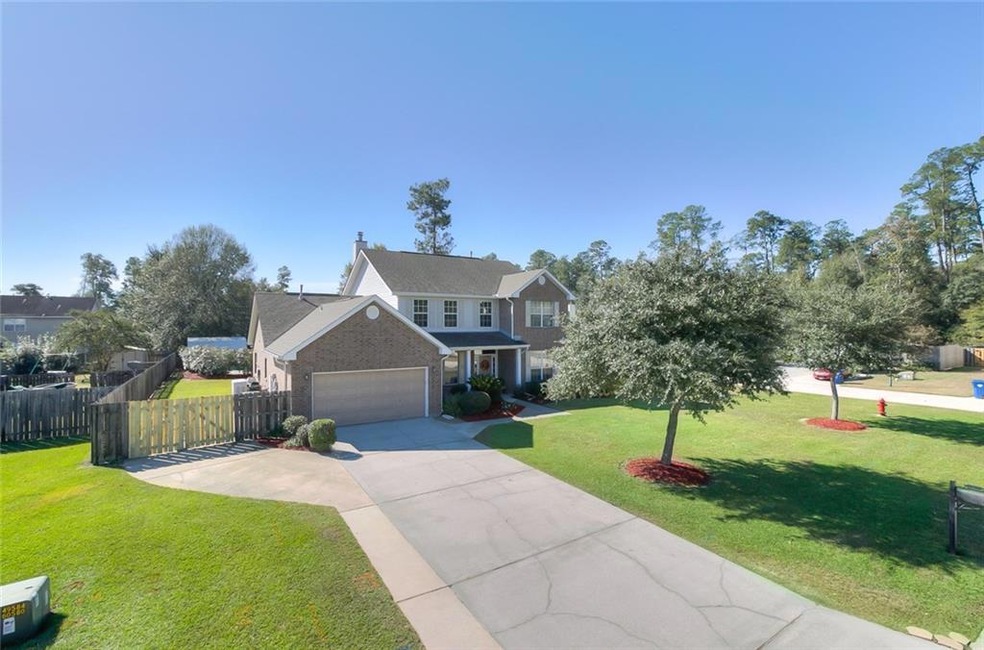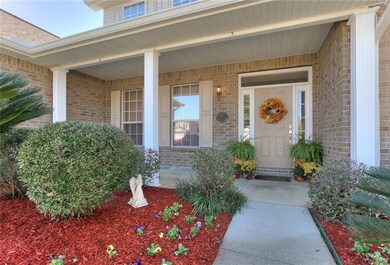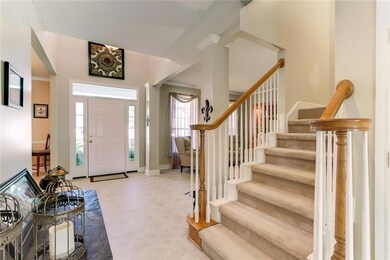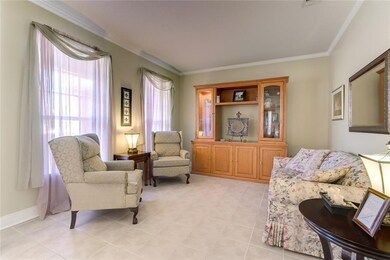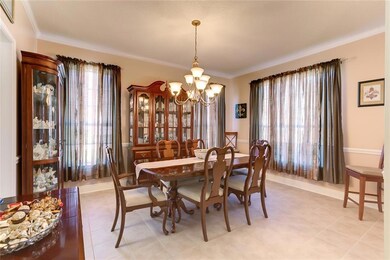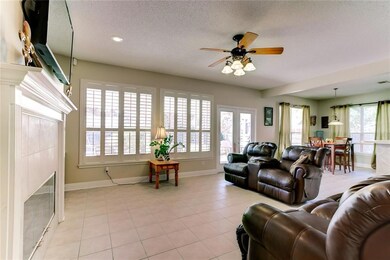1000 Chestnut Ct Slidell, LA 70458
Estimated Value: $347,529 - $428,000
4
Beds
2.5
Baths
3,080
Sq Ft
$122/Sq Ft
Est. Value
Highlights
- Heated In Ground Pool
- Traditional Architecture
- Attic
- Whispering Forest Elementary School Rated A-
- Jetted Tub in Primary Bathroom
- Wrap Around Porch
About This Home
As of February 2017The whole gang can gather to play in the in-ground pool & Jacuzzi w/massive adjoining,privacy-fenced yard. So many extras for outdoor enjoyment: mosquito misting system,covered patio w/fans, mature landscaping, wired workshop w/loft,sprinkler system, rear-yard extended driveway for RV/boat parking & more! Inside there is plenty of room to spread out too; formal living & dining rooms,gourmet kitchen & breakfast bar, den w/fireplace plus oversized game room & private office space. Located off the beaten path.
Home Details
Home Type
- Single Family
Year Built
- Built in 2004
Lot Details
- Lot Dimensions are 100x165
- Fenced
- Oversized Lot
- Sprinkler System
- Property is in excellent condition
HOA Fees
- $9 Monthly HOA Fees
Home Design
- Traditional Architecture
- Brick Exterior Construction
- Slab Foundation
- Shingle Roof
- Vinyl Siding
Interior Spaces
- 3,080 Sq Ft Home
- Property has 2 Levels
- Gas Fireplace
- Window Screens
- Pull Down Stairs to Attic
- Fire Sprinkler System
- Washer and Dryer Hookup
Kitchen
- Oven
- Cooktop
- Microwave
- Dishwasher
- Disposal
Bedrooms and Bathrooms
- 4 Bedrooms
- Jetted Tub in Primary Bathroom
Parking
- 2 Car Attached Garage
- Garage Door Opener
Pool
- Heated In Ground Pool
- Spa
Outdoor Features
- Wrap Around Porch
- Separate Outdoor Workshop
Location
- Outside City Limits
Schools
- Whisp Forest Elementary School
- Clearwood Middle School
- Northshore High School
Utilities
- Two cooling system units
- Central Air
- Multiple Heating Units
- Heating System Uses Gas
- Power Generator
- Cable TV Available
Community Details
- Built by Sunrise
- Ashton Oaks Subdivision
Listing and Financial Details
- Home warranty included in the sale of the property
- Tax Lot 108
- Assessor Parcel Number 704581000ChestnutCT108
Ownership History
Date
Name
Owned For
Owner Type
Purchase Details
Listed on
Nov 2, 2016
Closed on
Feb 24, 2017
Sold by
Paisant Donald John and Paisant Robyn Bush
Bought by
Roy Brandy D
List Price
$297,500
Current Estimated Value
Home Financials for this Owner
Home Financials are based on the most recent Mortgage that was taken out on this home.
Avg. Annual Appreciation
2.94%
Original Mortgage
$119,920
Outstanding Balance
$99,222
Interest Rate
4.09%
Mortgage Type
New Conventional
Estimated Equity
$276,410
Create a Home Valuation Report for This Property
The Home Valuation Report is an in-depth analysis detailing your home's value as well as a comparison with similar homes in the area
Home Values in the Area
Average Home Value in this Area
Purchase History
| Date | Buyer | Sale Price | Title Company |
|---|---|---|---|
| Roy Brandy D | $290,000 | Wfg National Title |
Source: Public Records
Mortgage History
| Date | Status | Borrower | Loan Amount |
|---|---|---|---|
| Open | Roy Brandy D | $119,920 |
Source: Public Records
Property History
| Date | Event | Price | List to Sale | Price per Sq Ft |
|---|---|---|---|---|
| 02/24/2017 02/24/17 | Sold | -- | -- | -- |
| 01/25/2017 01/25/17 | Pending | -- | -- | -- |
| 11/02/2016 11/02/16 | For Sale | $297,500 | -- | $97 / Sq Ft |
Source: ROAM MLS
Tax History
| Year | Tax Paid | Tax Assessment Tax Assessment Total Assessment is a certain percentage of the fair market value that is determined by local assessors to be the total taxable value of land and additions on the property. | Land | Improvement |
|---|---|---|---|---|
| 2024 | $3,019 | $30,029 | $3,000 | $27,029 |
| 2023 | $4,116 | $21,729 | $3,000 | $18,729 |
| 2022 | $327,019 | $21,729 | $3,000 | $18,729 |
| 2021 | $3,266 | $21,729 | $3,000 | $18,729 |
| 2020 | $3,250 | $21,729 | $3,000 | $18,729 |
| 2019 | $3,155 | $20,289 | $1,872 | $18,417 |
| 2018 | $3,166 | $20,289 | $1,872 | $18,417 |
| 2017 | $3,246 | $20,289 | $1,872 | $18,417 |
| 2016 | $3,168 | $20,289 | $1,872 | $18,417 |
| 2015 | $2,068 | $19,509 | $1,800 | $17,709 |
| 2014 | $2,031 | $19,509 | $1,800 | $17,709 |
| 2013 | -- | $19,509 | $1,800 | $17,709 |
Source: Public Records
Map
Source: ROAM MLS
MLS Number: 2080621
APN: 99691
Nearby Homes
- 0 U S Hwy 11 Hwy
- 300 Mansfield Dr
- 428 E Redbud Dr
- 420 E Redbud Dr
- 612 High Ridge Loop
- LOTS 5-7 & 12 N 9th St
- 0 Haas Rd Unit 2540360
- 609 Haaswood Ln
- 109 Meredith Dr
- 38065 Fricke Rd
- 120 Pine Cir
- 102 Eddie Dr
- 52620 Highway 90
- 555 Lenwood Dr
- 111 Dixie Cir
- 250 Whisperwood Blvd
- 0 Mechanical Dr
- 0 Mechanical Dr Unit 2489029
- 38003 Fricke Rd
- 106 Leonell Cir
- 1001 Chestnut Ct
- 0 W Silver Maple Dr
- 1004 Chestnut Ct
- 153 W Silver Maple Dr
- 149 W Silver Maple Dr
- 1005 Chestnut Ct
- 157 W Silver Maple Dr
- 145 W Silver Maple Dr
- 1008 Chestnut Ct
- 905 Sassafras St
- 901 Sassafras St
- 141 W Silver Maple Dr
- 1009 Chestnut Ct
- 1012 Chestnut Ct
- 161 W Silver Maple Dr
- 909 Sassafras St
- 40 Sassafras St
- 62 Sassafras St
- 60 Sassafras St
- 0 Sassafras St
