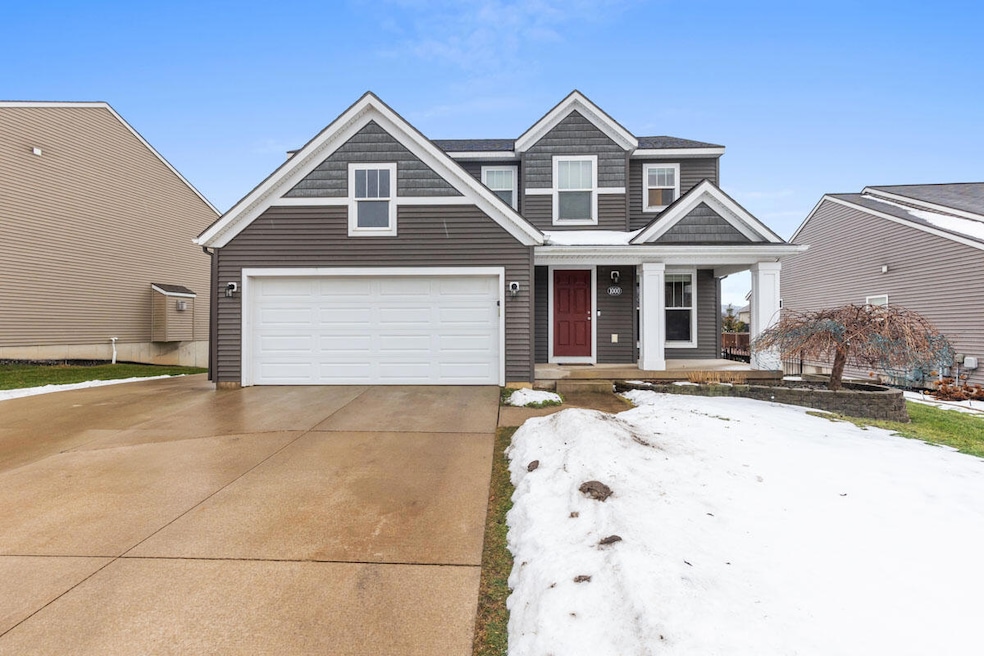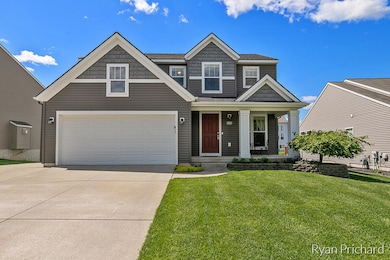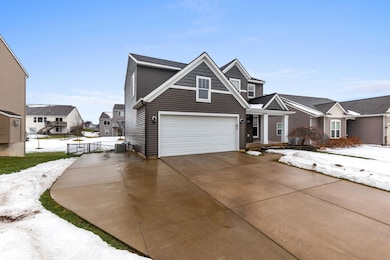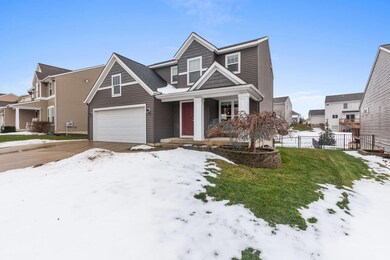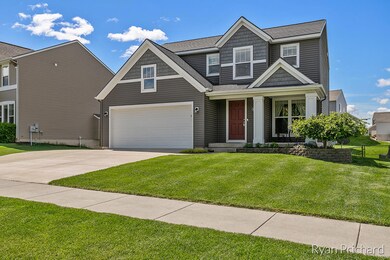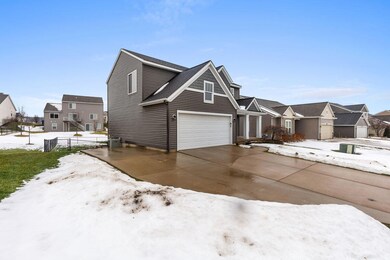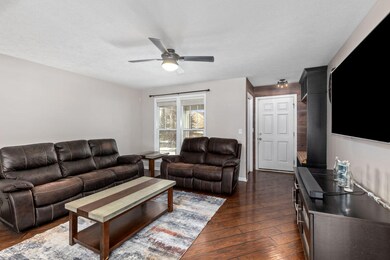
1000 Cobblestone Way Dr SE Byron Center, MI 49315
Highlights
- Deck
- Traditional Architecture
- 2 Car Attached Garage
- Countryside Elementary School Rated A
- Porch
- Eat-In Kitchen
About This Home
As of April 2025Welcome to this beautifully maintained 4-bedroom, 3.5-bathroom home in the desirable Cooks Crossing and Cobblestone Corner community. Designed to impress, this home offers an inviting living area that flows seamlessly into the spacious kitchen, perfect for entertaining. The main floor also features a dining room and convenient laundry room.Upstairs, you'll find 3 generously sized bedrooms, a game/study landing area, and 2 full bathrooms. The fully finished basement offers even more living space, with a cozy family room, the fourth bedroom currently used as an office space), and an additional full bathroom—ideal for guests.Outside, enjoy a beautifully manicured lawn, third-space parking, a fenced yard, shed, stamped concrete patio, and a tranquil water feature - perfect for relaxing or entertaining. Don't miss the opportunity to see this stunning home in person - schedule your tour today!
Home Details
Home Type
- Single Family
Est. Annual Taxes
- $4,260
Year Built
- Built in 2013
Lot Details
- 8,633 Sq Ft Lot
- Lot Dimensions are 70 x 135
- Shrub
- Back Yard Fenced
HOA Fees
- $40 Monthly HOA Fees
Parking
- 2 Car Attached Garage
- Garage Door Opener
Home Design
- Traditional Architecture
- Composition Roof
- Aluminum Siding
Interior Spaces
- 2-Story Property
- Living Room
- Dining Area
- Laundry on lower level
Kitchen
- Eat-In Kitchen
- Oven
- Range
- Microwave
- Dishwasher
- Kitchen Island
Flooring
- Carpet
- Laminate
- Ceramic Tile
Bedrooms and Bathrooms
- 4 Bedrooms
Finished Basement
- Basement Fills Entire Space Under The House
- 1 Bedroom in Basement
Outdoor Features
- Deck
- Patio
- Porch
Utilities
- Forced Air Heating and Cooling System
- Heating System Uses Natural Gas
Community Details
- Association fees include snow removal, lawn/yard care
Ownership History
Purchase Details
Home Financials for this Owner
Home Financials are based on the most recent Mortgage that was taken out on this home.Purchase Details
Purchase Details
Home Financials for this Owner
Home Financials are based on the most recent Mortgage that was taken out on this home.Purchase Details
Home Financials for this Owner
Home Financials are based on the most recent Mortgage that was taken out on this home.Purchase Details
Home Financials for this Owner
Home Financials are based on the most recent Mortgage that was taken out on this home.Purchase Details
Map
Similar Homes in Byron Center, MI
Home Values in the Area
Average Home Value in this Area
Purchase History
| Date | Type | Sale Price | Title Company |
|---|---|---|---|
| Warranty Deed | $415,000 | Chicago Title | |
| Warranty Deed | -- | Land Title | |
| Interfamily Deed Transfer | -- | Chicago Title Of Mi Inc | |
| Warranty Deed | $285,900 | None Available | |
| Warranty Deed | $34,000 | First American Title Ins Co | |
| Warranty Deed | $265,250 | None Available |
Mortgage History
| Date | Status | Loan Amount | Loan Type |
|---|---|---|---|
| Open | $332,000 | New Conventional | |
| Previous Owner | $200,000 | Credit Line Revolving | |
| Previous Owner | $21,468,500 | New Conventional | |
| Previous Owner | $228,720 | New Conventional | |
| Previous Owner | $173,449 | FHA |
Property History
| Date | Event | Price | Change | Sq Ft Price |
|---|---|---|---|---|
| 04/18/2025 04/18/25 | Sold | $415,000 | 0.0% | $187 / Sq Ft |
| 03/21/2025 03/21/25 | Price Changed | $415,000 | -3.5% | $187 / Sq Ft |
| 03/20/2025 03/20/25 | Pending | -- | -- | -- |
| 03/03/2025 03/03/25 | Price Changed | $429,900 | -2.3% | $194 / Sq Ft |
| 02/05/2025 02/05/25 | For Sale | $439,900 | +53.9% | $198 / Sq Ft |
| 08/28/2018 08/28/18 | Sold | $285,900 | 0.0% | $129 / Sq Ft |
| 08/28/2018 08/28/18 | Sold | $285,900 | 0.0% | $129 / Sq Ft |
| 08/28/2018 08/28/18 | Pending | -- | -- | -- |
| 08/28/2018 08/28/18 | For Sale | $285,900 | -1.4% | $129 / Sq Ft |
| 08/01/2018 08/01/18 | Pending | -- | -- | -- |
| 07/26/2018 07/26/18 | For Sale | $289,900 | -- | $131 / Sq Ft |
Tax History
| Year | Tax Paid | Tax Assessment Tax Assessment Total Assessment is a certain percentage of the fair market value that is determined by local assessors to be the total taxable value of land and additions on the property. | Land | Improvement |
|---|---|---|---|---|
| 2024 | $4,041 | $165,800 | $0 | $0 |
| 2023 | -- | $149,100 | $0 | $0 |
| 2022 | $0 | $137,000 | $0 | $0 |
| 2021 | $0 | $128,500 | $0 | $0 |
| 2020 | $0 | $126,100 | $0 | $0 |
| 2019 | $0 | $118,500 | $0 | $0 |
| 2018 | $0 | $116,500 | $22,500 | $94,000 |
| 2017 | $0 | $106,100 | $0 | $0 |
| 2016 | $0 | $101,300 | $0 | $0 |
| 2015 | -- | $101,300 | $0 | $0 |
| 2013 | -- | $22,500 | $0 | $0 |
Source: Southwestern Michigan Association of REALTORS®
MLS Number: 25004333
APN: 41-22-17-308-018
- 1102 Carriage Pass Ct
- 8296 Cooks Corner Dr
- 8296 Cooks Corner Dr
- 8296 Cooks Corner Dr
- 8296 Cooks Corner Dr
- 8296 Cooks Corner Dr
- 8296 Cooks Corner Dr
- 8296 Cooks Corner Dr
- 8296 Cooks Corner Dr
- 8296 Cooks Corner Dr
- 8296 Cooks Corner Dr
- 8296 Cooks Corner Dr
- 8296 Cooks Corner Dr
- 8296 Cooks Corner Dr
- 8296 Cooks Corner Dr
- 8296 Cooks Corner Dr
- 8296 Cooks Corner Dr
- 8296 Cooks Corner Dr
- 8296 Cooks Corner Dr
- 8296 Cooks Corner Dr
