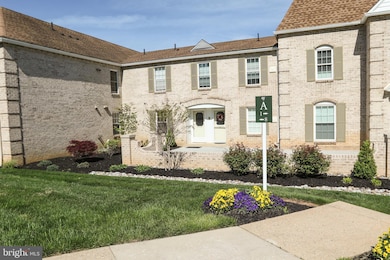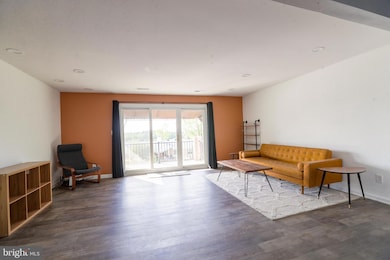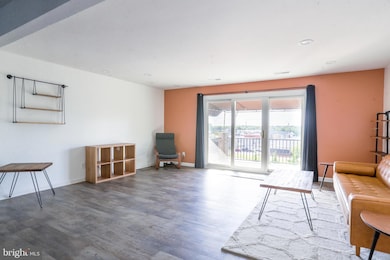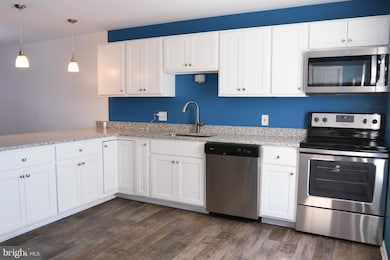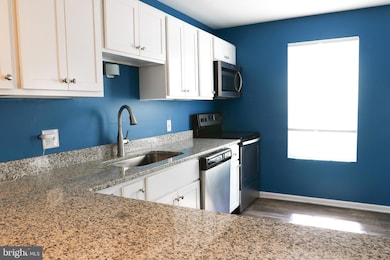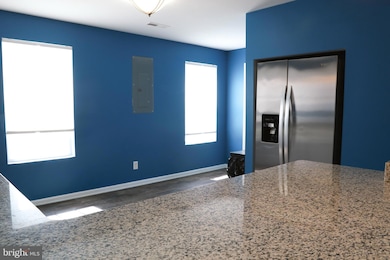
Estimated payment $1,663/month
Highlights
- Open Floorplan
- Colonial Architecture
- Eat-In Kitchen
- York Suburban Middle School Rated A-
- Upgraded Countertops
- Bar
About This Home
Welcome Home!
Step into effortless living with this beautifully updated condo featuring a bright, open floor plan, gleaming new floors, and stylish granite countertops. All the hard work is done—just hang your photos and make it your own!
Tucked into a serene, park-like setting, this home offers the best of both comfort and convenience. You’re just steps from top-rated schools, minutes from shopping, and a short walk to York College. Commuters will love the quick access to I-83.
Whether you’re starting out or settling down, this home is move-in ready and waiting for you. Schedule your showing today—your next chapter begins here!
Townhouse Details
Home Type
- Townhome
Est. Annual Taxes
- $3,451
Year Built
- Built in 1974
Lot Details
- Property is in excellent condition
HOA Fees
- $350 Monthly HOA Fees
Home Design
- Colonial Architecture
- Brick Exterior Construction
- Slab Foundation
- Asphalt Roof
Interior Spaces
- 1,320 Sq Ft Home
- Property has 1 Level
- Open Floorplan
- Bar
- Double Hung Windows
- Living Room
- Dining Room
- Laminate Flooring
Kitchen
- Eat-In Kitchen
- Electric Oven or Range
- Dishwasher
- Upgraded Countertops
Bedrooms and Bathrooms
- 2 Main Level Bedrooms
- En-Suite Bathroom
- 2 Full Bathrooms
- Bathtub with Shower
Laundry
- Dryer
- Washer
Parking
- 1 Open Parking Space
- 1 Parking Space
- Parking Lot
- Off-Street Parking
Schools
- Indian Rock Elementary School
- York Suburban Middle School
- York Suburban High School
Utilities
- Forced Air Heating and Cooling System
- Electric Water Heater
Listing and Financial Details
- Tax Lot 0001
- Assessor Parcel Number 48-000-30-0001-00-C0008
Community Details
Overview
- $1,200 Capital Contribution Fee
- Association fees include lawn maintenance, trash, exterior building maintenance, common area maintenance, road maintenance, sewer
- Brockie Green Condon Assoc Condos
- Brockie Green Condos Subdivision
Pet Policy
- Pets Allowed
Map
Home Values in the Area
Average Home Value in this Area
Tax History
| Year | Tax Paid | Tax Assessment Tax Assessment Total Assessment is a certain percentage of the fair market value that is determined by local assessors to be the total taxable value of land and additions on the property. | Land | Improvement |
|---|---|---|---|---|
| 2025 | $3,459 | $91,360 | $0 | $91,360 |
| 2024 | $3,369 | $91,360 | $0 | $91,360 |
| 2023 | $3,266 | $91,360 | $0 | $91,360 |
| 2022 | $3,178 | $91,360 | $0 | $91,360 |
| 2021 | $3,054 | $91,360 | $0 | $91,360 |
| 2020 | $3,032 | $91,360 | $0 | $91,360 |
| 2019 | $2,956 | $91,360 | $0 | $91,360 |
| 2018 | $2,894 | $91,360 | $0 | $91,360 |
| 2017 | $2,855 | $91,360 | $0 | $91,360 |
| 2016 | $0 | $91,360 | $0 | $91,360 |
| 2015 | -- | $91,360 | $0 | $91,360 |
| 2014 | -- | $91,360 | $0 | $91,360 |
Property History
| Date | Event | Price | Change | Sq Ft Price |
|---|---|---|---|---|
| 07/16/2025 07/16/25 | For Sale | $185,000 | 0.0% | $140 / Sq Ft |
| 07/03/2025 07/03/25 | Pending | -- | -- | -- |
| 06/29/2025 06/29/25 | For Sale | $185,000 | 0.0% | $140 / Sq Ft |
| 06/06/2025 06/06/25 | Pending | -- | -- | -- |
| 05/26/2025 05/26/25 | For Sale | $185,000 | -- | $140 / Sq Ft |
Purchase History
| Date | Type | Sale Price | Title Company |
|---|---|---|---|
| Deed | $134,900 | None Available | |
| Deed | $75,000 | None Available | |
| Deed | $90,000 | -- | |
| Deed | $95,000 | -- |
Mortgage History
| Date | Status | Loan Amount | Loan Type |
|---|---|---|---|
| Previous Owner | $80,000 | Unknown |
Similar Homes in York, PA
Source: Bright MLS
MLS Number: PAYK2082740
APN: 48-000-30-0001.00-C0008
- 1000 Country Club Rd Unit 19
- 1235 Wiltshire Rd
- 1032 Rosecroft Ln Unit 15
- 1135 Rosecroft Ln Unit 64
- 1115 Glen View Dr
- 1215 Oakwood Ln
- 1245 Stonehaven Way
- 1260 Rannoch Ln
- 927 Brechin Ln Unit 49
- 1272 Elderslie Ln Unit 92
- 350 Spring Ln
- 310 Spring Ln
- 340 Spring Ln
- 770 Colonial Ave
- 360 Spring Ln
- 410 Spring Ln
- 440 Spring Ln
- 460 Spring Ln
- 370 Spring Ln
- 390 Spring Ln
- 1066 Rosecroft Ln
- 1215 Rannoch Ln Unit 41
- 759 Salem Ave
- 754 W Locust St
- 1039 W Poplar St
- 1121 W Poplar St Unit 1
- 1134 W King St Unit 3
- 1134 W King St Unit 2
- 1134 W King St Unit 1
- 1124 W King St Unit 1
- 1300 W Poplar St
- 1535 Hokes Mill Rd
- 724 Cleveland Ave
- 614 W Clarke Ave
- 50 S Highland Ave
- 458 W Market St
- 1371 Irving Rd
- 700 Linden Ave
- 727 Linden Ave Unit 3
- 1634 W Market St Unit C

