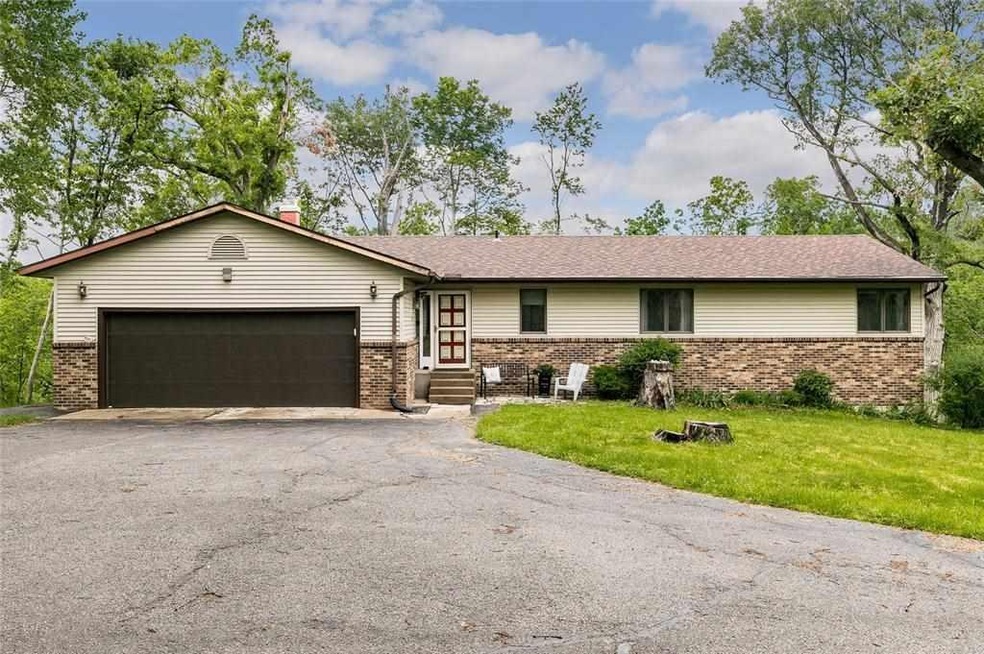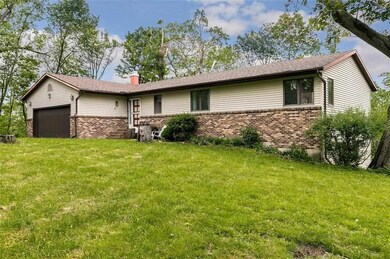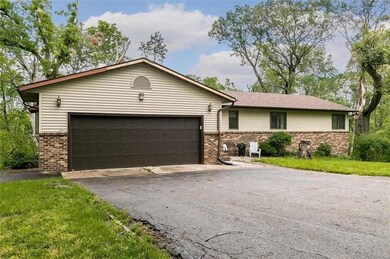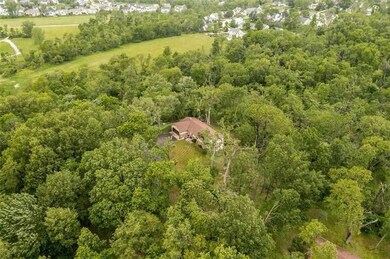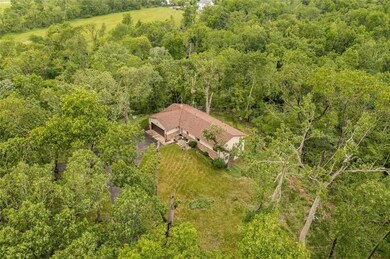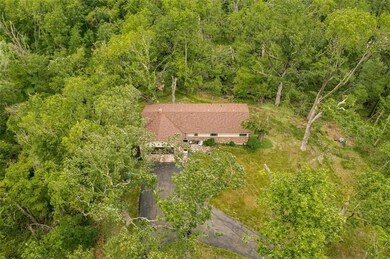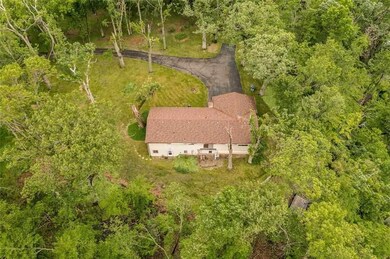
1000 Dry Creek Ln Marion, IA 52302
Estimated Value: $228,000 - $469,695
Highlights
- 13.5 Acre Lot
- Recreation Room
- Brick or Stone Mason
- Oak Ridge School Rated A-
- Wooded Lot
- Intercom
About This Home
As of October 2021Welcome home to your own personal sanctuary in Marion featuring 13.5 wooded acres! Fruit trees and wildlife are abundant with views of Dry Creek. You will be greeted by the large living room with a cozy wood burning fireplace. The living room opens to the kitchen and dining room complete with oak cabinets and LVP flooring. 2 bedrooms, 2 full bathrooms, and laundry room complete the main level. The walkout lower level offers a rec room, third bedroom, and third full bathroom. 2 car attached garage with additional third card detached. All new garage doors and roof. Don’t miss this rare find with plenty of room to make your own!
Home Details
Home Type
- Single Family
Est. Annual Taxes
- $5,762
Year Built
- Built in 1978
Lot Details
- 13.5 Acre Lot
- Wooded Lot
Parking
- 3 Parking Spaces
Home Design
- Brick or Stone Mason
- Frame Construction
Interior Spaces
- 1-Story Property
- Wood Burning Fireplace
- Living Room with Fireplace
- Combination Kitchen and Dining Room
- Recreation Room
- Intercom
- Laundry on main level
Kitchen
- Oven or Range
- Microwave
- Dishwasher
Bedrooms and Bathrooms
- 3 Bedrooms | 2 Main Level Bedrooms
Basement
- Walk-Out Basement
- Basement Fills Entire Space Under The House
Schools
- Bowman Elementary School
- Oak Ridge Middle School
- Linn Mar High School
Utilities
- Forced Air Heating and Cooling System
- Heating System Uses Gas
- Private or Community Septic Tank
- Internet Available
Listing and Financial Details
- Assessor Parcel Number 113545100700000
Ownership History
Purchase Details
Purchase Details
Home Financials for this Owner
Home Financials are based on the most recent Mortgage that was taken out on this home.Purchase Details
Similar Homes in the area
Home Values in the Area
Average Home Value in this Area
Purchase History
| Date | Buyer | Sale Price | Title Company |
|---|---|---|---|
| Pehlic Sabina | $105,000 | None Listed On Document | |
| Knutson John | -- | None Available | |
| Knutson John | $375,000 | None Available | |
| Thurness Robert L | -- | None Available |
Property History
| Date | Event | Price | Change | Sq Ft Price |
|---|---|---|---|---|
| 10/08/2021 10/08/21 | Sold | $375,000 | 0.0% | $151 / Sq Ft |
| 10/08/2021 10/08/21 | Sold | $375,000 | -2.6% | $151 / Sq Ft |
| 09/09/2021 09/09/21 | Pending | -- | -- | -- |
| 09/09/2021 09/09/21 | Pending | -- | -- | -- |
| 09/01/2021 09/01/21 | Price Changed | $385,000 | 0.0% | $155 / Sq Ft |
| 09/01/2021 09/01/21 | For Sale | $385,000 | -7.2% | $155 / Sq Ft |
| 07/15/2021 07/15/21 | Price Changed | $415,000 | -7.8% | $167 / Sq Ft |
| 06/29/2021 06/29/21 | Price Changed | $450,000 | -5.3% | $181 / Sq Ft |
| 06/17/2021 06/17/21 | Price Changed | $475,000 | -4.0% | $192 / Sq Ft |
| 06/01/2021 06/01/21 | For Sale | $495,000 | -- | $200 / Sq Ft |
Tax History Compared to Growth
Tax History
| Year | Tax Paid | Tax Assessment Tax Assessment Total Assessment is a certain percentage of the fair market value that is determined by local assessors to be the total taxable value of land and additions on the property. | Land | Improvement |
|---|---|---|---|---|
| 2023 | $5,762 | $323,900 | $55,200 | $268,700 |
| 2022 | $4,350 | $325,500 | $112,700 | $212,800 |
| 2021 | $4,160 | $214,700 | $10,100 | $204,600 |
| 2020 | $4,160 | $193,200 | $1,700 | $191,500 |
| 2019 | $3,780 | $176,800 | $2,300 | $174,500 |
| 2018 | $3,630 | $176,800 | $2,300 | $174,500 |
| 2017 | $3,469 | $160,900 | $400 | $160,500 |
| 2016 | $3,469 | $160,900 | $400 | $160,500 |
| 2015 | $3,498 | $164,200 | $3,700 | $160,500 |
| 2014 | $3,308 | $164,200 | $3,700 | $160,500 |
| 2013 | $3,156 | $164,200 | $3,700 | $160,500 |
Agents Affiliated with this Home
-
Debra Callahan

Seller's Agent in 2021
Debra Callahan
RE/MAX
(319) 431-3559
671 Total Sales
Map
Source: Iowa City Area Association of REALTORS®
MLS Number: 202104975
APN: 11354-51007-00000
- 960 Linnview Dr
- 172 Brentwood Dr NE
- 220 Windsor Dr NE
- 1005 Lindale Dr
- 218 Teakwood Ln NE
- 755 Alpine Rd
- 655 W 9th Ave
- 6612 Kent Dr NE
- 309 Crandall Dr NE
- 327 Hampden Dr NE
- 6615 Brentwood Dr NE
- 320 Hampden Dr NE
- 1000 Parkview Dr
- 374 Brentwood Dr NE
- 444 Greenfield St NE
- 1013 Blairs Ferry R
- 5712 Golden Ct NE Unit 60
- 835 Flight Dr
- 6908 Larkwood Dr NE
- 1032 Archer Dr
- 1000 Dry Creek Ln
- 1010 Dry Creek Ln
- 1020 Dry Creek Ln
- 1030 Dry Creek Ln
- 1004 Dry Creek Ln
- 1040 Dry Creek Ln
- 1015 Dry Creek Ln
- 1050 Dry Creek Ln
- 1025 Dry Creek Ln
- 1035 Dry Creek Ln
- 1045 Dry Creek Ln
- 1060 Dry Creek Ln
- 980 Linnview Dr
- 1000 Linnview Dr
- 940 Linnview Dr
- 1055 Dry Creek Ln
- 1020 Linnview Dr
- 920 Linnview Dr
- 117 Crandall Ct NE
- 230 Blairs Ferry Rd NE
