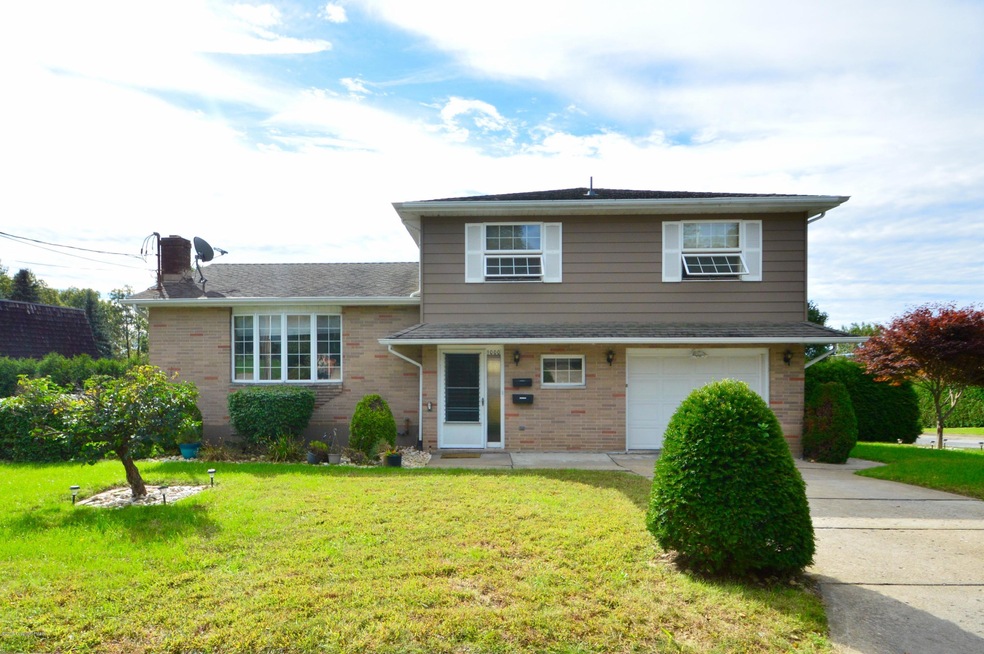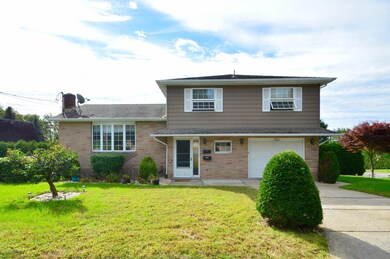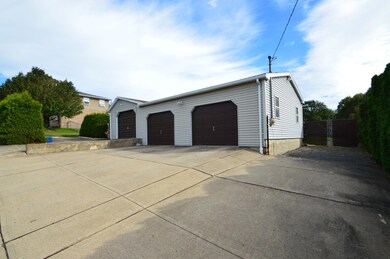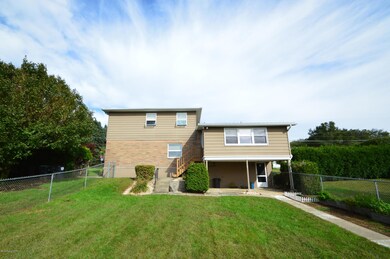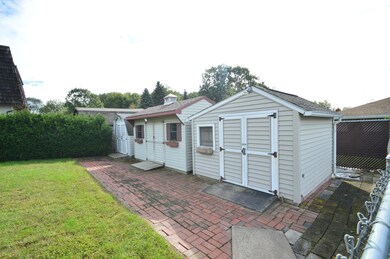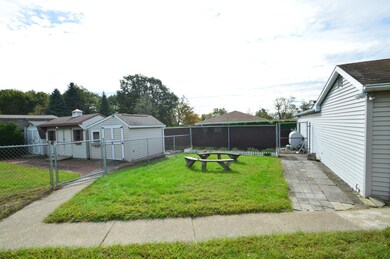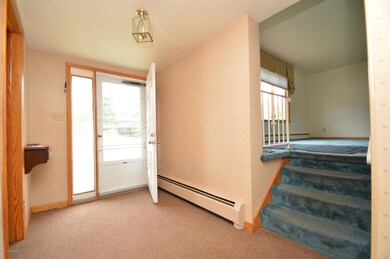
1000 E 9th St Hazle Township, PA 18201
Highlights
- Main Floor Primary Bedroom
- Corner Lot
- Porch
- Bonus Room
- No HOA
- Eat-In Kitchen
About This Home
As of March 2019Calling all car enthusiasts & hobbyists! Wonderfully maintained 3 bedroom/2.5 bath Split Level home located on a large desirable corner lot in Hazle Twp. The large lot features a 1 car attached garage, 3 CAR HEATED DETACHED GARAGE WITH ELECTRIC, WATER AND WORKSHOP, and 3 NEWER STORAGE SHEDS WITH ELECTRIC. Main level features spacious living room with big bay windows, eat-in kitchen & heated sunroom. Upper level boasts 3 bedrooms & a full bath. Lower level has convenient office space & a half bath. Tons of closet space! Full walkout basement with full bath provides ample storage space along with pull down attic. Zoned heat, replacement windows, NEWER Mistubishi MINISPLITS for heat and AC, Mistubishi CA. Enough room for 8+ off street parking spaces! Minutes from major routes.
Last Agent to Sell the Property
Donald Wenner
DLP Realty License #AB067794 Listed on: 01/16/2019
Last Buyer's Agent
(Not in neighboring Other MLS Member
NON MEMBER
Home Details
Home Type
- Single Family
Est. Annual Taxes
- $2,478
Year Built
- Built in 1972
Lot Details
- 0.3 Acre Lot
- Front Yard Fenced
- Corner Lot
- Level Lot
Parking
- 2 Car Garage
- Garage Door Opener
Home Design
- Split Level Home
- Brick or Stone Mason
- Fiberglass Roof
- Asphalt Roof
- Aluminum Siding
Interior Spaces
- 1,248 Sq Ft Home
- 2-Story Property
- Ceiling Fan
- Living Room
- Bonus Room
- Storage
- Carpet
Kitchen
- Eat-In Kitchen
- Electric Range
- Dishwasher
Bedrooms and Bathrooms
- 3 Bedrooms
- Primary Bedroom on Main
Laundry
- Laundry Room
- Laundry on main level
- Dryer
Finished Basement
- Walk-Out Basement
- Basement Fills Entire Space Under The House
- Exterior Basement Entry
Outdoor Features
- Patio
- Shed
- Porch
Utilities
- Cooling System Mounted In Outer Wall Opening
- Heating System Uses Oil
- Heat Pump System
- Baseboard Heating
- Hot Water Heating System
- Oil Water Heater
Community Details
- No Home Owners Association
Listing and Financial Details
- Assessor Parcel Number 26-T8NE1 -002-01A-000
Ownership History
Purchase Details
Home Financials for this Owner
Home Financials are based on the most recent Mortgage that was taken out on this home.Purchase Details
Home Financials for this Owner
Home Financials are based on the most recent Mortgage that was taken out on this home.Purchase Details
Home Financials for this Owner
Home Financials are based on the most recent Mortgage that was taken out on this home.Purchase Details
Similar Homes in the area
Home Values in the Area
Average Home Value in this Area
Purchase History
| Date | Type | Sale Price | Title Company |
|---|---|---|---|
| Deed | $300,000 | Apex Abstract | |
| Deed | $149,000 | Fox Ridge Abstract | |
| Deed | $132,500 | None Available | |
| Interfamily Deed Transfer | -- | None Available |
Mortgage History
| Date | Status | Loan Amount | Loan Type |
|---|---|---|---|
| Open | $240,000 | New Conventional | |
| Previous Owner | $18,484 | FHA | |
| Previous Owner | $146,301 | FHA | |
| Previous Owner | $106,000 | New Conventional | |
| Previous Owner | $100,000 | Future Advance Clause Open End Mortgage | |
| Previous Owner | $50,000 | Credit Line Revolving |
Property History
| Date | Event | Price | Change | Sq Ft Price |
|---|---|---|---|---|
| 03/27/2019 03/27/19 | Sold | $149,000 | +4.2% | $119 / Sq Ft |
| 01/17/2019 01/17/19 | Pending | -- | -- | -- |
| 01/16/2019 01/16/19 | For Sale | $143,000 | +7.9% | $115 / Sq Ft |
| 08/01/2016 08/01/16 | Sold | $132,500 | -3.6% | $106 / Sq Ft |
| 06/24/2016 06/24/16 | Pending | -- | -- | -- |
| 05/31/2016 05/31/16 | For Sale | $137,500 | -- | $110 / Sq Ft |
Tax History Compared to Growth
Tax History
| Year | Tax Paid | Tax Assessment Tax Assessment Total Assessment is a certain percentage of the fair market value that is determined by local assessors to be the total taxable value of land and additions on the property. | Land | Improvement |
|---|---|---|---|---|
| 2025 | $2,917 | $143,400 | $37,200 | $106,200 |
| 2024 | $2,798 | $143,400 | $37,200 | $106,200 |
| 2023 | $2,743 | $143,400 | $37,200 | $106,200 |
| 2022 | $2,717 | $143,400 | $37,200 | $106,200 |
| 2021 | $2,634 | $143,400 | $37,200 | $106,200 |
| 2020 | $2,587 | $143,400 | $37,200 | $106,200 |
| 2019 | $2,478 | $143,400 | $37,200 | $106,200 |
| 2018 | $2,384 | $143,400 | $37,200 | $106,200 |
| 2017 | $2,333 | $143,400 | $37,200 | $106,200 |
| 2016 | -- | $143,400 | $37,200 | $106,200 |
| 2015 | -- | $143,400 | $37,200 | $106,200 |
| 2014 | -- | $143,400 | $37,200 | $106,200 |
Agents Affiliated with this Home
-
D
Seller's Agent in 2019
Donald Wenner
DLP Realty
-
(
Buyer's Agent in 2019
(Not in neighboring Other MLS Member
NON MEMBER
-
N
Seller's Agent in 2016
NON MEMBER
NON MEMBER
-
J
Buyer's Agent in 2016
Jolen Brennan
The Agency Real Estate Group - Triboro
Map
Source: Pocono Mountains Association of REALTORS®
MLS Number: PM-64480
APN: 26-T8NE1-002-01A-000
- 810 E 11th St
- 33 Sunset Dr
- 522 Freemont Ct
- 779 Evans St
- 629 Arthur St
- 655 Carson St
- 0 E 17th St
- 761 Carson St
- 538 Carson St Unit 40
- 11 E Arbutus St
- 738 N Manhattan Ct
- 949 Carson St
- 255 N Wyoming St
- 19 W 14th St
- 697 N Laurel St
- 729 N Laurel St
- ER.126 W Aspen St
- 90 N Cedar St
- 727 N Vine St
- 619 N Vine St
