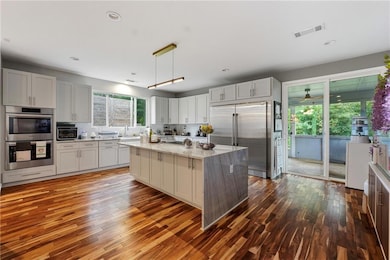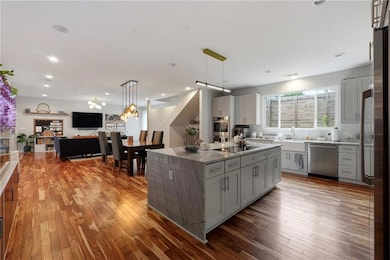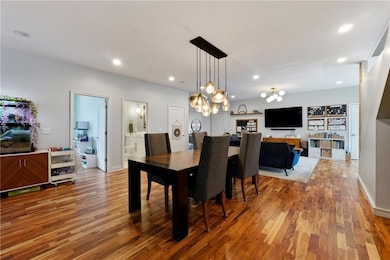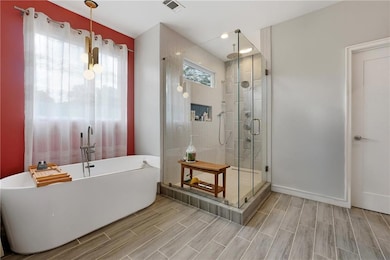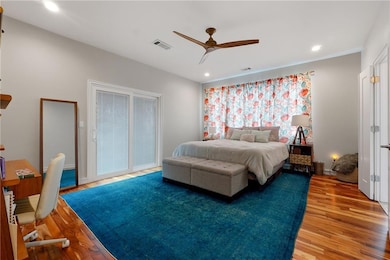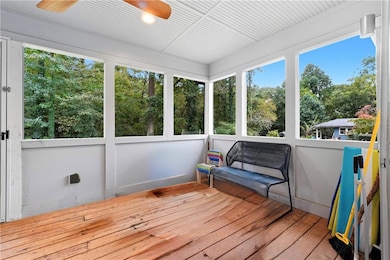1000 Gresham Ave SE Atlanta, GA 30316
East Atlanta NeighborhoodEstimated payment $4,233/month
Highlights
- Open-Concept Dining Room
- Contemporary Architecture
- Vaulted Ceiling
- City View
- Property is near public transit
- Oversized primary bedroom
About This Home
Discover a bright, spacious, and beautifully reimagined home in the heart of East Atlanta—perfectly positioned beside a peaceful wooded reserve. Thoughtfully designed for today’s lifestyle, this residence offers an ideal open floor plan with generous spaces for family living and entertaining, all enhanced by high-end finishes throughout. Effectively rebuilt and doubled in size in 2021, the home blends modern craftsmanship with timeless comfort. Light fills an expansive great room that flows seamlessly into a true chef’s kitchen featuring stainless steel appliances, a double oven, and an electric cooktop in the oversized island. A massive walk-in pantry and clever under-stairs nook—complete with built-in shelving and a wine glass holder—add both style and function. The main level also includes a guest suite with full bath, ideal for visitors or those needing first-floor access, and a flexible bonus room or home office with its own private entrance off the garage. Enjoy the outdoors from two side porches—one covered, and the other a large screened retreat overlooking the lush backyard and tranquil reserve. Upstairs, a bright loft offers the perfect spot for a den, craft area, or playroom. Two oversized secondary bedrooms share a stylish hall bath, while the impressive primary suite serves as a true retreat with a grand bedroom, huge custom walk-in closet, and a spa-inspired bath featuring heated floors, a soaking tub, and an oversized shower. Step out to the private balcony and unwind while taking in serene wooded views. All this in an unbeatable location—just minutes to East Atlanta Village, the BeltLine, Edgewood Retail District, Ponce City Market, Emory/CDC, and more. A rare find with motivated sellers—schedule your showing today and experience East Atlanta living at its best.
Home Details
Home Type
- Single Family
Est. Annual Taxes
- $5,160
Year Built
- Built in 1971 | Remodeled
Lot Details
- 10,454 Sq Ft Lot
- Lot Dimensions are 156 x 76
- Private Entrance
- Landscaped
- Corner Lot
- Level Lot
- Garden
- Back Yard Fenced and Front Yard
Parking
- 2 Car Attached Garage
- Parking Accessed On Kitchen Level
- Front Facing Garage
- Driveway Level
Property Views
- City
- Woods
Home Design
- Contemporary Architecture
- Modern Architecture
- Block Foundation
- Frame Construction
- Shingle Roof
- Composition Roof
- Four Sided Brick Exterior Elevation
- HardiePlank Type
Interior Spaces
- 2,800 Sq Ft Home
- 2-Story Property
- Roommate Plan
- Vaulted Ceiling
- Ceiling Fan
- Double Pane Windows
- Insulated Windows
- Entrance Foyer
- Living Room
- Open-Concept Dining Room
- Dining Room Seats More Than Twelve
- Bonus Room
- Screened Porch
- Crawl Space
- Fire and Smoke Detector
Kitchen
- Breakfast Bar
- Walk-In Pantry
- Double Self-Cleaning Oven
- Electric Cooktop
- Dishwasher
- Kitchen Island
- Stone Countertops
- White Kitchen Cabinets
Flooring
- Wood
- Carpet
- Ceramic Tile
Bedrooms and Bathrooms
- Oversized primary bedroom
- Split Bedroom Floorplan
- Walk-In Closet
- Vaulted Bathroom Ceilings
- Dual Vanity Sinks in Primary Bathroom
- Separate Shower in Primary Bathroom
- Soaking Tub
Laundry
- Laundry Room
- Laundry on upper level
Outdoor Features
- Balcony
Location
- Property is near public transit
- Property is near schools
- Property is near shops
- Property is near the Beltline
Schools
- Ronald E Mcnair Elementary School
- Mcnair - Dekalb Middle School
- Mcnair High School
Utilities
- Forced Air Heating and Cooling System
- Air Source Heat Pump
- 220 Volts
- Tankless Water Heater
- Phone Available
- Cable TV Available
Listing and Financial Details
- Assessor Parcel Number 15 145 15 036
Community Details
Overview
- East Atlanta Subdivision
Recreation
- Community Playground
- Park
- Trails
Map
Home Values in the Area
Average Home Value in this Area
Tax History
| Year | Tax Paid | Tax Assessment Tax Assessment Total Assessment is a certain percentage of the fair market value that is determined by local assessors to be the total taxable value of land and additions on the property. | Land | Improvement |
|---|---|---|---|---|
| 2025 | $6,019 | $127,360 | $49,800 | $77,560 |
| 2024 | $5,160 | $107,680 | $44,149 | $63,531 |
| 2023 | $5,160 | $107,680 | $44,149 | $63,531 |
| 2022 | $5,072 | $107,680 | $44,000 | $63,680 |
| 2021 | $4,175 | $87,240 | $44,000 | $43,240 |
| 2020 | $3,822 | $79,200 | $42,280 | $36,920 |
| 2019 | $2,606 | $84,440 | $16,000 | $68,440 |
| 2018 | $2,037 | $69,800 | $16,000 | $53,800 |
| 2017 | $2,494 | $68,840 | $16,000 | $52,840 |
| 2016 | $2,156 | $64,040 | $16,000 | $48,040 |
| 2014 | $1,562 | $47,000 | $16,000 | $31,000 |
Property History
| Date | Event | Price | List to Sale | Price per Sq Ft |
|---|---|---|---|---|
| 10/16/2025 10/16/25 | For Sale | $725,000 | -- | $259 / Sq Ft |
Purchase History
| Date | Type | Sale Price | Title Company |
|---|---|---|---|
| Warranty Deed | $198,000 | -- |
Mortgage History
| Date | Status | Loan Amount | Loan Type |
|---|---|---|---|
| Open | $482,512 | New Conventional |
Source: First Multiple Listing Service (FMLS)
MLS Number: 7666831
APN: 15-145-15-036
- 2277 Edgemore Dr SE
- 965 Stokeswood Ave SE
- 955 Gresham Ave SE
- 1247 Beechview Dr SE
- 2201 Edgemore Dr SE
- 1191 Beechview Dr SE
- 2171 Edgemore Dr SE
- 1045 Moreland Ave SE
- 1136 Powell Ct SE
- 2152 Edgemore Dr SE
- 951Lot Gilbert St SE
- 0 Gilbert St SE Unit 10628930
- 1136 Gilbert St SE
- 2093 Edgemore Dr SE
- 2523 Village Creek Landing SE
- 2212 Cloverdale Dr SE
- 944 Woodland Ave SE
- 1150 Burns St SE
- 1143 United Ave SE Unit B
- 926 Moreland Ave SE Unit B
- 1136 Gilbert St SE
- 2139 Cedarbrook Ct SE
- 1268 Eastland Rd SE Unit B
- 1096 Oakfield Dr SE
- 2231 Cavanaugh Ave SE
- 1185 Oakfield Dr SE
- 1134 Knott St SE
- 2328 Mason Dr
- 1070 Eden Ave SE Unit Magnolia Cottage
- 2115 Cavanaugh Ave SE
- 1112 Delaware Ave SE
- 1230 Woodland Ave SE
- 807 Gilbert St SE Unit A
- 1160 Gracewood Ave SE Unit 111
- 1160 Gracewood Ave SE Unit 311
- 1160 Gracewood Ave SE Unit 312
- 1160 Gracewood Ave SE

