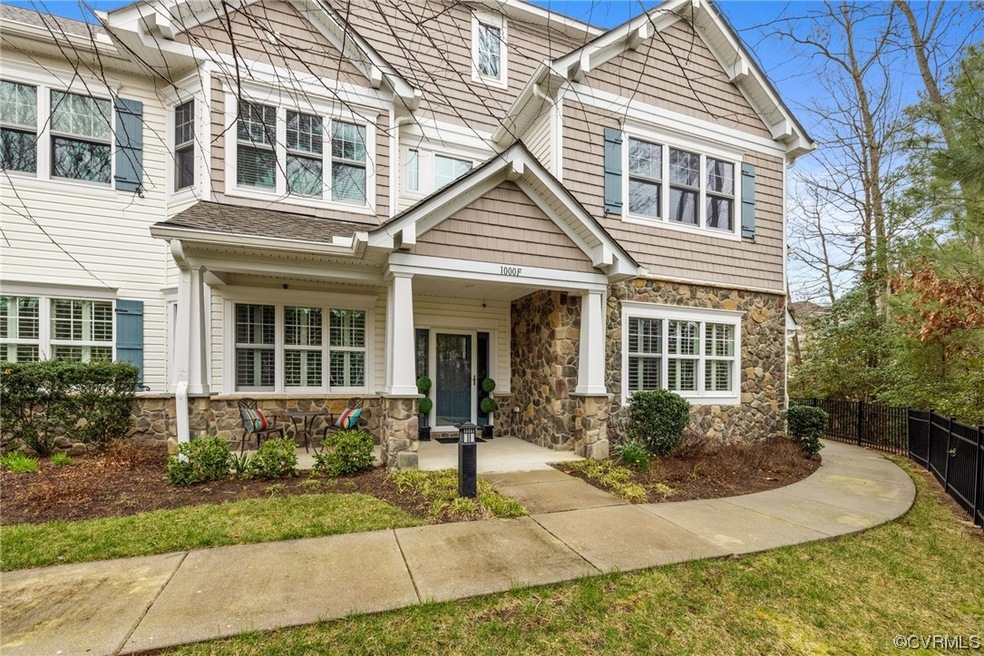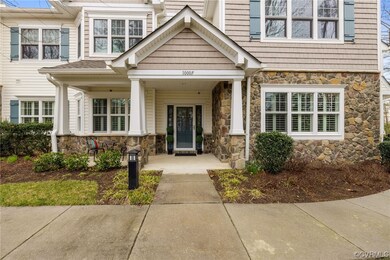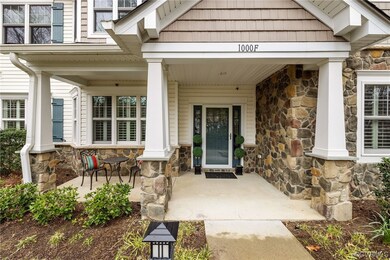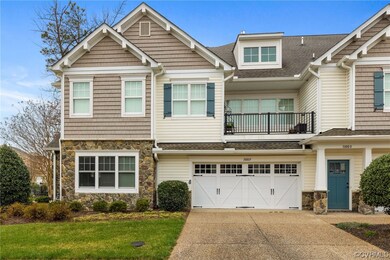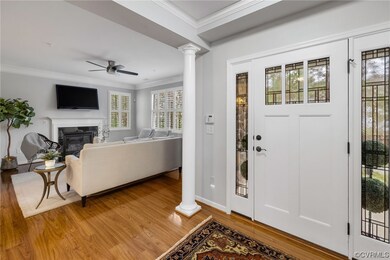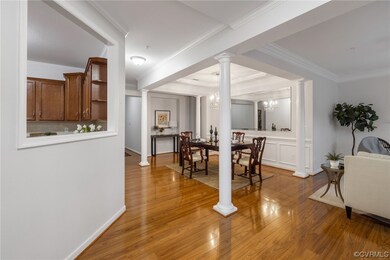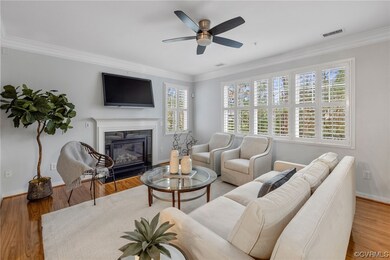
1000 Heathsville Ct Unit F Glen Allen, VA 23060
Cross Ridge NeighborhoodHighlights
- Fitness Center
- Senior Community
- Craftsman Architecture
- Outdoor Pool
- Gated Community
- Clubhouse
About This Home
As of May 2023ENJOY 1st FLOOR, LOW-MAINTENANCE, ALL ON 1 LEVEL LIVING IN THE GATED COMMUNITY OF CROSSRIDGE! Convenient to Amenities, Grocery Stores & Restaurants, this 1,984 SQFT, 3 Bedroom, 2 Bath Condo has Tons to Offer. CrossRidge Amenities include “The Pavilion” Clubhouse with Pool & Community Activities, Security, Trash Pickup, Landscaping, Exterior Maintenance & Snow Removal. This Condo Features Plantation Shutters Throughout, Hardwood Floors, Newer Carpet, Gorgeous Crown Moldings & Trim Details Throughout, Oversized 2-Car Garage with Direct Entry, Bright Living Room with Gas Fireplace, Loads of Storage Space, Large Kitchen (with Custom Cabinetry with Pull Outs, Granite Countertops, Stainless Steel Appliances, Tile Backsplash), Breakfast Nook, Formal Dining (with Gorgeous Chandelier & Crown/Picture Moldings), Large Primary Suite (with Sitting Area, 11’ x 7’ Walk-in Closet & Private Bath with Oversized Tiled Shower with Bench Seat).
Last Agent to Sell the Property
Long & Foster REALTORS Brokerage Phone: 804-243-4663 License #0225104961 Listed on: 03/14/2023

Property Details
Home Type
- Condominium
Est. Annual Taxes
- $3,077
Year Built
- Built in 2010
HOA Fees
- $260 Monthly HOA Fees
Parking
- 2 Car Direct Access Garage
- Rear-Facing Garage
- Garage Door Opener
- Off-Street Parking
Home Design
- Craftsman Architecture
- Shingle Roof
- Wood Siding
- Vinyl Siding
- Stone
Interior Spaces
- 1,984 Sq Ft Home
- 1-Story Property
- Tray Ceiling
- Ceiling Fan
- Recessed Lighting
- Gas Fireplace
- Separate Formal Living Room
- Dining Area
Kitchen
- Breakfast Area or Nook
- Eat-In Kitchen
- Oven
- Stove
- Induction Cooktop
- Microwave
- Dishwasher
- Granite Countertops
- Disposal
Flooring
- Wood
- Partially Carpeted
- Ceramic Tile
Bedrooms and Bathrooms
- 3 Bedrooms
- En-Suite Primary Bedroom
- Walk-In Closet
- 2 Full Bathrooms
- Double Vanity
Laundry
- Dryer
- Washer
Home Security
Outdoor Features
- Outdoor Pool
- Exterior Lighting
- Front Porch
Schools
- Echo Lake Elementary School
- Hungary Creek Middle School
- Glen Allen High School
Utilities
- Forced Air Heating and Cooling System
- Heating System Uses Natural Gas
- Water Heater
Listing and Financial Details
- Assessor Parcel Number 763-764-1268.156
Community Details
Overview
- Senior Community
- Southall @ Crossridge Subdivision
Amenities
- Common Area
- Clubhouse
Recreation
- Tennis Courts
- Fitness Center
- Community Pool
Security
- Controlled Access
- Gated Community
- Storm Doors
Ownership History
Purchase Details
Purchase Details
Home Financials for this Owner
Home Financials are based on the most recent Mortgage that was taken out on this home.Similar Homes in Glen Allen, VA
Home Values in the Area
Average Home Value in this Area
Purchase History
| Date | Type | Sale Price | Title Company |
|---|---|---|---|
| Gift Deed | -- | Dankos Gordon & Tucker Pc | |
| Warranty Deed | $385,000 | None Available |
Property History
| Date | Event | Price | Change | Sq Ft Price |
|---|---|---|---|---|
| 05/17/2023 05/17/23 | Sold | $440,000 | -2.2% | $222 / Sq Ft |
| 03/20/2023 03/20/23 | Pending | -- | -- | -- |
| 03/14/2023 03/14/23 | For Sale | $450,000 | +16.9% | $227 / Sq Ft |
| 12/04/2020 12/04/20 | Sold | $385,000 | -1.3% | $194 / Sq Ft |
| 11/04/2020 11/04/20 | Pending | -- | -- | -- |
| 10/30/2020 10/30/20 | Price Changed | $389,950 | -2.5% | $197 / Sq Ft |
| 09/29/2020 09/29/20 | For Sale | $399,950 | -- | $202 / Sq Ft |
Tax History Compared to Growth
Tax History
| Year | Tax Paid | Tax Assessment Tax Assessment Total Assessment is a certain percentage of the fair market value that is determined by local assessors to be the total taxable value of land and additions on the property. | Land | Improvement |
|---|---|---|---|---|
| 2025 | -- | $426,500 | $80,000 | $346,500 |
| 2024 | $1,780 | $385,600 | $80,000 | $305,600 |
| 2023 | $3,278 | $385,600 | $80,000 | $305,600 |
| 2022 | $3,077 | $362,000 | $65,000 | $297,000 |
| 2021 | $3,149 | $362,000 | $65,000 | $297,000 |
| 2020 | $3,149 | $362,000 | $65,000 | $297,000 |
| 2019 | $2,959 | $340,100 | $50,000 | $290,100 |
| 2018 | $2,919 | $335,500 | $50,000 | $285,500 |
| 2017 | $2,701 | $310,500 | $50,000 | $260,500 |
| 2016 | $2,627 | $301,900 | $50,000 | $251,900 |
| 2015 | $2,492 | $301,900 | $50,000 | $251,900 |
| 2014 | $2,492 | $286,400 | $50,000 | $236,400 |
Agents Affiliated with this Home
-

Seller's Agent in 2023
Erin Hungerford
Long & Foster
(804) 243-4663
3 in this area
216 Total Sales
-

Buyer's Agent in 2023
Allen Price
Keeton & Co Real Estate
(804) 837-1307
1 in this area
78 Total Sales
-

Seller's Agent in 2020
David Mize
Long & Foster
(805) 334-3038
16 in this area
82 Total Sales
-

Buyer's Agent in 2020
Joe Cafarella
River Fox Realty LLC
(804) 212-7507
1 in this area
117 Total Sales
Map
Source: Central Virginia Regional MLS
MLS Number: 2305737
APN: 763-764-1268.156
- 3401 Coles Point Way Unit A
- 10232 Locklies Dr
- 8040 Lake Laurel Ln Unit B
- 8041 Lake Laurel Ln Unit B
- 8001 Lake Laurel Ln Unit B
- 8001 Lake Laurel Ln Unit A
- 5027 Lewisetta Dr
- 10317 White Marsh Rd
- 3406 Lanceor Dr
- 3412 Katy Brooke Ct
- 8759 Brays Fork Dr
- 4805 Candlelight Place
- 4120 Coles Point Way
- 10753 Chase Grove Ln
- 4605 Kingsrow Ct
- 9120 Woodchuck Place
- 4706 Candlelight Place
- 4614 River Mill Ct
- 3253 Lakewood Rd
- 5115 Fairlake Ln
