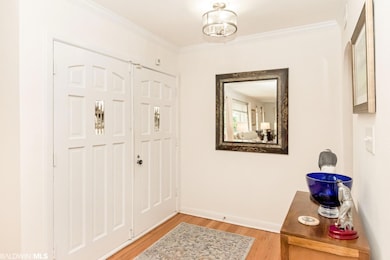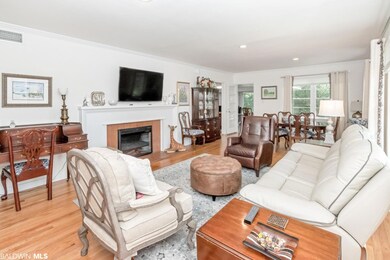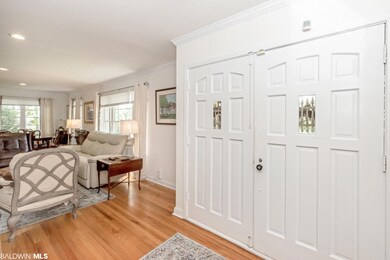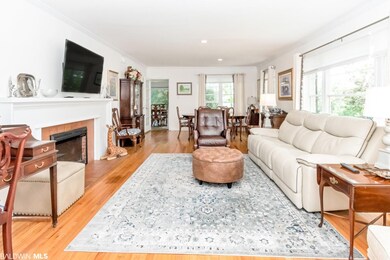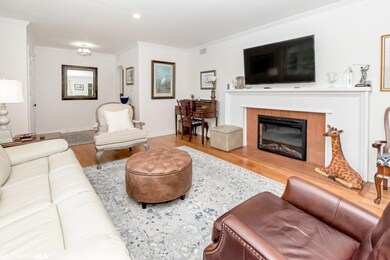
1000 Highway 90 Dr Mobile, AL 36693
Airmont NeighborhoodHighlights
- Golf Course View
- Sun or Florida Room
- Great Room with Fireplace
- Traditional Architecture
- Corner Lot
- Rear Porch
About This Home
As of June 2023Sky Ranch at is "BEST" with one-of-a-kind views of Mobile's skyline. Come take a look at this beautifully 3/3 brick home located in a popular Cottage Hill subdivision convenient to everything. This nicely updated home has tons of natural light throughout, as well as beautiful hardwood floors, great neutral interior colors, and all 3 baths and kitchen have been completely renovated over the past few years. The kitchen features: nice granite counter-tops with stainless appliances, custom shaker style cabinets with a luxury vinyl plank flooring, plus there is an over-sized pantry and a "cool" painted brick accent wall. All baths have been well appointment with many custom features and upgrades. Two (2) of the baths are on-suites, which a huge plus! Upon entry you will find a spacious great room with dining that has a nice fireplace this room opens to an amazing sunroom/den with great views. Other features include: privacy fenced backyard with electric driveway gates, double carport with storage, a circular driveway and a nice over-sized back patio perfect for entertaining. Other updates/replacements include electrical system, the main service panels inside and out, roof - 2019, Hvac - 2021, whole house generator - 2019 plus updated plumbing per Seller. Listing Company makes no representation as to accuracy of square footage :buyer to verify. This is a great property! Thanks for showing.
Home Details
Home Type
- Single Family
Est. Annual Taxes
- $1,043
Year Built
- Built in 1950
Lot Details
- Lot Dimensions are 144x115x126x136
- Fenced
- Corner Lot
Property Views
- Golf Course
- Skyline
Home Design
- Traditional Architecture
- Brick Exterior Construction
- Pillar, Post or Pier Foundation
- Ridge Vents on the Roof
- Composition Roof
Interior Spaces
- 2,109 Sq Ft Home
- 1-Story Property
- Electric Fireplace
- Entrance Foyer
- Great Room with Fireplace
- Combination Dining and Living Room
- Sun or Florida Room
- Utility Room
- Utility Room Outside
- Laminate Flooring
Kitchen
- Electric Range
- <<microwave>>
- Dishwasher
- Disposal
Bedrooms and Bathrooms
- 3 Bedrooms
- En-Suite Primary Bedroom
- 3 Full Bathrooms
Home Security
- Home Security System
- Fire and Smoke Detector
Parking
- Attached Garage
- Carport
Outdoor Features
- Patio
- Rear Porch
Location
- Mineral Rights
Utilities
- Central Air
- Internet Available
- Cable TV Available
Listing and Financial Details
- Assessor Parcel Number 3301410001007XXX
Ownership History
Purchase Details
Home Financials for this Owner
Home Financials are based on the most recent Mortgage that was taken out on this home.Similar Homes in the area
Home Values in the Area
Average Home Value in this Area
Purchase History
| Date | Type | Sale Price | Title Company |
|---|---|---|---|
| Warranty Deed | $294,000 | None Listed On Document |
Mortgage History
| Date | Status | Loan Amount | Loan Type |
|---|---|---|---|
| Open | $288,674 | FHA | |
| Previous Owner | $169,000 | Future Advance Clause Open End Mortgage | |
| Previous Owner | $86,000 | New Conventional | |
| Previous Owner | $138,000 | Unknown | |
| Previous Owner | $20,684 | Unknown |
Property History
| Date | Event | Price | Change | Sq Ft Price |
|---|---|---|---|---|
| 07/14/2025 07/14/25 | Price Changed | $338,498 | 0.0% | $160 / Sq Ft |
| 06/24/2025 06/24/25 | For Sale | $338,499 | 0.0% | $160 / Sq Ft |
| 06/16/2025 06/16/25 | Price Changed | $338,499 | +15.1% | $160 / Sq Ft |
| 06/01/2023 06/01/23 | Sold | $294,000 | +1.6% | $139 / Sq Ft |
| 04/30/2023 04/30/23 | Pending | -- | -- | -- |
| 04/28/2023 04/28/23 | For Sale | $289,500 | -- | $137 / Sq Ft |
Tax History Compared to Growth
Tax History
| Year | Tax Paid | Tax Assessment Tax Assessment Total Assessment is a certain percentage of the fair market value that is determined by local assessors to be the total taxable value of land and additions on the property. | Land | Improvement |
|---|---|---|---|---|
| 2024 | $1,599 | $26,070 | $4,000 | $22,070 |
| 2023 | $1,599 | $20,050 | $4,000 | $16,050 |
| 2022 | $1,043 | $19,010 | $4,000 | $15,010 |
| 2021 | $967 | $17,660 | $4,000 | $13,660 |
| 2020 | $929 | $17,010 | $4,000 | $13,010 |
| 2019 | $1,283 | $20,200 | $8,000 | $12,200 |
| 2018 | $0 | $14,340 | $0 | $0 |
| 2017 | $0 | $14,340 | $0 | $0 |
| 2016 | -- | $14,860 | $0 | $0 |
| 2013 | -- | $14,320 | $0 | $0 |
Agents Affiliated with this Home
-
Holli Revell
H
Seller's Agent in 2025
Holli Revell
Wellhouse Real Estate LLC - Mobile
(850) 445-0828
1 in this area
30 Total Sales
-
Joe Burkholder

Seller's Agent in 2023
Joe Burkholder
Roberts Brothers TREC
(251) 689-3888
1 in this area
107 Total Sales
Map
Source: Baldwin REALTORS®
MLS Number: 345190
APN: 33-01-41-0-001-007
- 4117 Blue Heron Ridge
- 859 Cottage Hill Ave
- 1055 Grand Heron Ct W
- 1248 Heron Lakes Cir
- 3919 Camellia Dr
- 75 Yellow Heron Ln
- 1174 Mountain Dr
- 3463 Sherringham Dr
- 4401 Winding Way
- 4413 Winding Way
- 4017 Cottage Hill Rd Unit 54
- 4017 Cottage Hill Rd Unit 17
- 576 Markham Dr
- 608 Montclaire Way
- 2108 Marchfield Dr E
- 1171 Santa Maria Ct
- 0 Wildwood Dr
- 561 Marcus Dr
- 1215 Anchor Dr
- 1016 Shady Brook Dr

