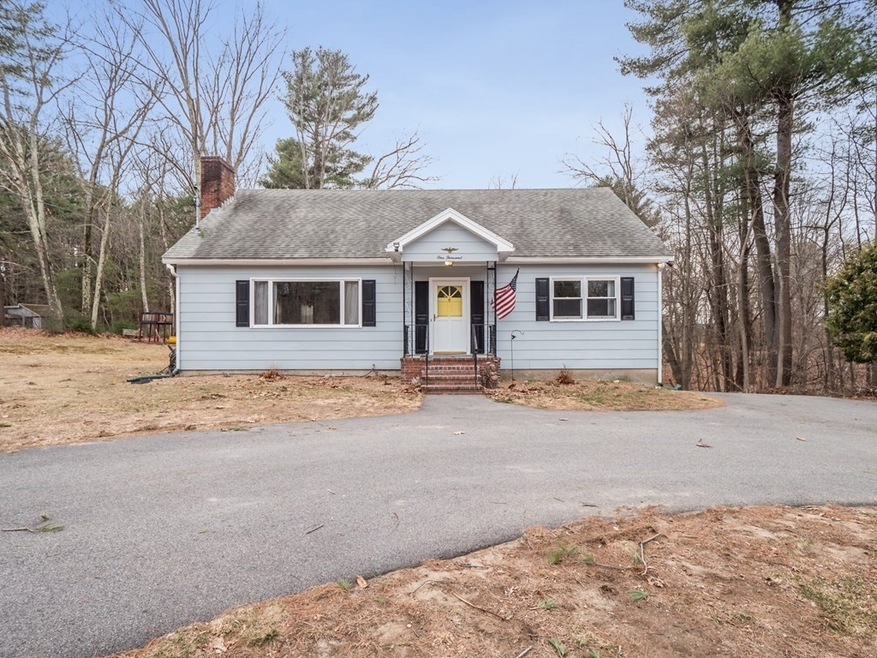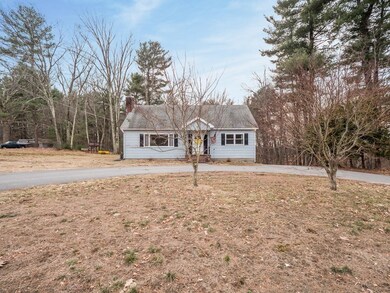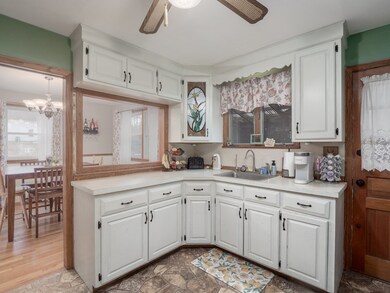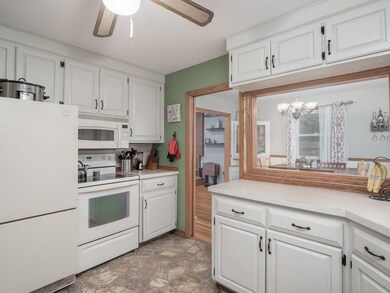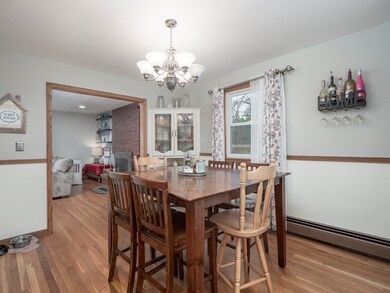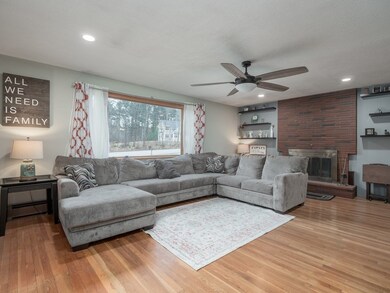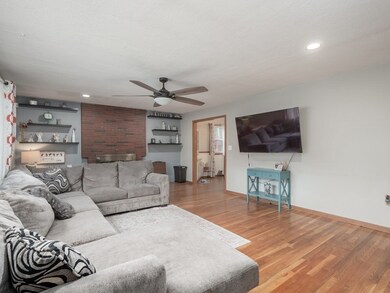
1000 Hildreth St Dracut, MA 01826
Highlights
- Golf Course Community
- 1.67 Acre Lot
- Deck
- Medical Services
- Cape Cod Architecture
- Wood Flooring
About This Home
As of September 20224 bedroom cape centrally located in Dracut, large horseshoe driveway on an oversized wooded lot ...........close to 2 acres, abutting historic Shaw Farm. New oil tank installed in 2020, Updated electrical panel. Cozy Fireplaced family room and a Screened in porch overlooking the private back yard for those warm summer nights!! Showings this weekend at the open houses only, dont miss out on this one!
Last Agent to Sell the Property
Jackie Theriault
LAER Realty Partners Listed on: 03/17/2022

Home Details
Home Type
- Single Family
Est. Annual Taxes
- $5,077
Year Built
- Built in 1966
Lot Details
- 1.67 Acre Lot
- Near Conservation Area
- Property is zoned R1
Home Design
- Cape Cod Architecture
- Frame Construction
- Shingle Roof
- Concrete Perimeter Foundation
Interior Spaces
- 2,156 Sq Ft Home
- 1 Fireplace
- Screened Porch
- Electric Dryer Hookup
Kitchen
- Range
- Microwave
- Freezer
- Dishwasher
Flooring
- Wood
- Carpet
Bedrooms and Bathrooms
- 4 Bedrooms
- 2 Full Bathrooms
Basement
- Basement Fills Entire Space Under The House
- Sump Pump
- Block Basement Construction
Parking
- 8 Car Parking Spaces
- Driveway
- Paved Parking
- Open Parking
Utilities
- Window Unit Cooling System
- 2 Heating Zones
- Heating System Uses Oil
- Baseboard Heating
- 110 Volts
- Electric Water Heater
Additional Features
- Deck
- Property is near schools
Listing and Financial Details
- Assessor Parcel Number M:35 L:1,3510685
Community Details
Amenities
- Medical Services
- Coin Laundry
Recreation
- Golf Course Community
Ownership History
Purchase Details
Home Financials for this Owner
Home Financials are based on the most recent Mortgage that was taken out on this home.Purchase Details
Home Financials for this Owner
Home Financials are based on the most recent Mortgage that was taken out on this home.Purchase Details
Home Financials for this Owner
Home Financials are based on the most recent Mortgage that was taken out on this home.Purchase Details
Purchase Details
Similar Homes in Dracut, MA
Home Values in the Area
Average Home Value in this Area
Purchase History
| Date | Type | Sale Price | Title Company |
|---|---|---|---|
| Quit Claim Deed | -- | None Available | |
| Quit Claim Deed | -- | None Available | |
| Quit Claim Deed | -- | None Available | |
| Quit Claim Deed | -- | None Available | |
| Quit Claim Deed | -- | None Available | |
| Not Resolvable | $340,000 | -- | |
| Quit Claim Deed | -- | -- | |
| Deed | -- | -- | |
| Quit Claim Deed | -- | -- |
Mortgage History
| Date | Status | Loan Amount | Loan Type |
|---|---|---|---|
| Open | $404,000 | Purchase Money Mortgage | |
| Closed | $404,000 | Purchase Money Mortgage | |
| Closed | $345,000 | Stand Alone Refi Refinance Of Original Loan | |
| Previous Owner | $323,500 | New Conventional | |
| Previous Owner | $333,841 | FHA | |
| Previous Owner | $205,000 | Closed End Mortgage | |
| Previous Owner | $50,000 | No Value Available | |
| Previous Owner | $60,000 | No Value Available |
Property History
| Date | Event | Price | Change | Sq Ft Price |
|---|---|---|---|---|
| 09/23/2022 09/23/22 | Sold | $505,000 | 0.0% | $234 / Sq Ft |
| 07/19/2022 07/19/22 | Pending | -- | -- | -- |
| 03/24/2022 03/24/22 | Off Market | $505,000 | -- | -- |
| 03/21/2022 03/21/22 | Pending | -- | -- | -- |
| 03/17/2022 03/17/22 | For Sale | $499,900 | +47.0% | $232 / Sq Ft |
| 06/29/2017 06/29/17 | Sold | $340,000 | -5.5% | $158 / Sq Ft |
| 05/11/2017 05/11/17 | Pending | -- | -- | -- |
| 05/02/2017 05/02/17 | For Sale | $359,900 | -- | $167 / Sq Ft |
Tax History Compared to Growth
Tax History
| Year | Tax Paid | Tax Assessment Tax Assessment Total Assessment is a certain percentage of the fair market value that is determined by local assessors to be the total taxable value of land and additions on the property. | Land | Improvement |
|---|---|---|---|---|
| 2025 | $5,491 | $542,600 | $237,800 | $304,800 |
| 2024 | $5,514 | $527,700 | $226,700 | $301,000 |
| 2023 | $5,320 | $459,400 | $197,200 | $262,200 |
| 2022 | $5,234 | $425,900 | $179,800 | $246,100 |
| 2021 | $5,077 | $390,200 | $163,700 | $226,500 |
| 2020 | $4,919 | $368,500 | $158,900 | $209,600 |
| 2019 | $4,965 | $361,100 | $151,500 | $209,600 |
| 2018 | $4,550 | $321,800 | $151,500 | $170,300 |
| 2017 | $4,301 | $321,800 | $151,500 | $170,300 |
| 2016 | $4,170 | $281,000 | $145,800 | $135,200 |
| 2015 | $4,091 | $274,000 | $145,800 | $128,200 |
| 2014 | $3,989 | $275,300 | $145,800 | $129,500 |
Agents Affiliated with this Home
-
J
Seller's Agent in 2022
Jackie Theriault
Laer Realty
-
Joshua Riopelle

Buyer's Agent in 2022
Joshua Riopelle
Simes City Realty
(978) 590-2741
2 in this area
27 Total Sales
-
Jody Landry

Seller's Agent in 2017
Jody Landry
Keller Williams Gateway Realty
(603) 494-0090
2 in this area
193 Total Sales
-
Matt Milonopoulos

Buyer's Agent in 2017
Matt Milonopoulos
RE/MAX
(978) 866-6489
29 in this area
64 Total Sales
Map
Source: MLS Property Information Network (MLS PIN)
MLS Number: 72954068
APN: DRAC-000035-000000-000001
- 16 Woodberry Way
- 16 Pinehurst Ave
- 26 Pine Ave
- 24 Turner Ave
- 33 Hopkins St
- 83 Turgeon Ave
- 101 Harold Ave
- 39 Doyle Ave
- 14 Louis Farm Rd Unit 14
- 55 Alexander Ave
- 100 Cass Ave Unit B20
- 36 Tobey Rd Unit 35
- 12 Esther Way Unit Lot 15
- 10 Alfred Dr
- 16 Esther Way Unit Lot 13
- 74 Tennis Plaza Rd Unit 29
- 31 Iona Ave
- 53 Vinal St
- 36 Clark Ave
- 31 Harvard Ct
