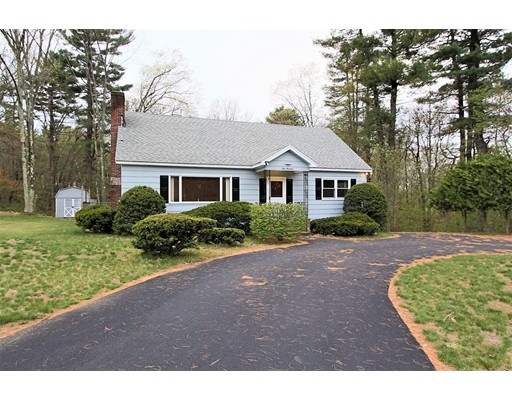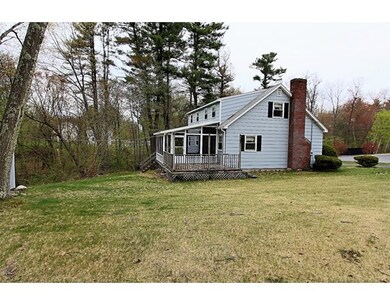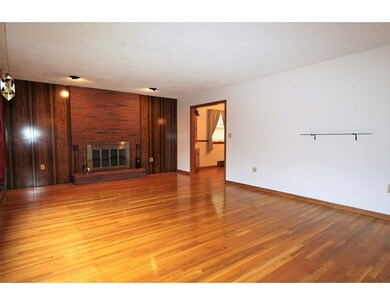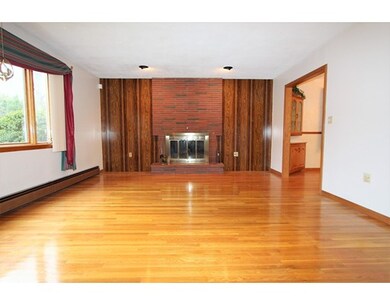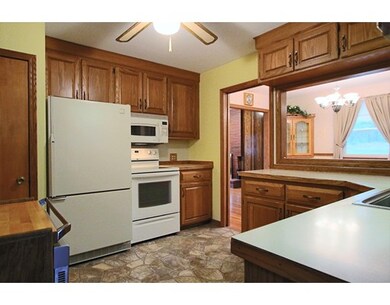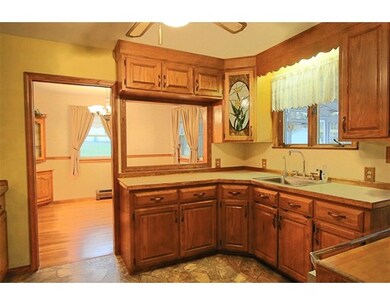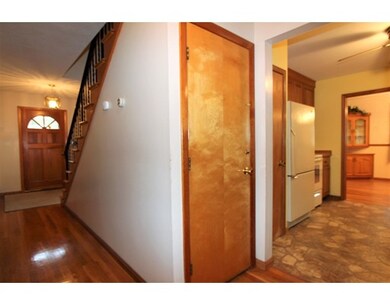
1000 Hildreth St Dracut, MA 01826
About This Home
As of September 2022START YOUR DREAM HERE....GREAT HOME AND LOCATION. This over sized cape with large screened in porch & attached deck overlooking the private back yard (1.67 acre lot)….. Make your MOVE and VISIT today! A light and bright open floor plan with 4 large bedrooms, dinning room, 2 baths, plus desirable features throughout including: Hardwood flooring and carpets, spacious living room w/ wood burning fireplace, Anderson vinyl windows. 2 spacious Bedrooms on main floor w/ 2 bedrooms on the 2nd, lower level could be finished for additional living space, new circular driveway, 30 year roof was installed in 2010, MINUTES from the highway, restaurants, shopping and more. Great commuter location.
Home Details
Home Type
Single Family
Est. Annual Taxes
$5,491
Year Built
1966
Lot Details
0
Listing Details
- Lot Description: Wooded, Paved Drive, Gentle Slope, Level
- Property Type: Single Family
- Single Family Type: Detached
- Style: Cape
- Other Agent: 2.00
- Lead Paint: Unknown
- Year Round: Yes
- Year Built Description: Actual
- Special Features: None
- Property Sub Type: Detached
- Year Built: 1966
Interior Features
- Has Basement: Yes
- Fireplaces: 1
- Number of Rooms: 7
- Amenities: Shopping, Park, Public School, University
- Electric: 220 Volts
- Energy: Insulated Windows, Insulated Doors, Storm Doors
- Flooring: Vinyl, Wall to Wall Carpet, Hardwood
- Insulation: Partial
- Interior Amenities: Cable Available, Finish - Sheetrock
- Basement: Full, Bulkhead, Concrete Floor, Unfinished Basement
- Bedroom 2: First Floor, 12X14
- Bedroom 3: First Floor, 12X13
- Bedroom 4: Second Floor, 18X18
- Kitchen: First Floor, 10X12
- Laundry Room: Basement
- Living Room: First Floor, 21X14
- Master Bedroom: Second Floor, 18X20
- Master Bedroom Description: Flooring - Wall to Wall Carpet
- Dining Room: First Floor, 10X12
- Family Room: First Floor, 21X14
- No Bedrooms: 4
- Full Bathrooms: 2
- Main Lo: BB4909
- Main So: NB5012
- Estimated Sq Ft: 2156.00
Exterior Features
- Construction: Conventional (2x4-2x6), Timber Frame
- Exterior: Clapboard
- Exterior Features: Porch, Porch - Enclosed, Porch - Screened, Deck, Deck - Wood, Storage Shed, Screens
- Foundation: Poured Concrete
Garage/Parking
- Parking: Off-Street
- Parking Spaces: 6
Utilities
- Heat Zones: 2
- Hot Water: Oil
- Utility Connections: for Electric Range, for Electric Oven, for Electric Dryer, Washer Hookup
- Sewer: City/Town Sewer
- Water: City/Town Water
Schools
- Elementary School: Brookside Elem
- Middle School: Lakeview Jr
- High School: Dracut Sr
Lot Info
- Zoning: Res
- Acre: 1.67
- Lot Size: 72745.00
Ownership History
Purchase Details
Home Financials for this Owner
Home Financials are based on the most recent Mortgage that was taken out on this home.Purchase Details
Home Financials for this Owner
Home Financials are based on the most recent Mortgage that was taken out on this home.Purchase Details
Home Financials for this Owner
Home Financials are based on the most recent Mortgage that was taken out on this home.Purchase Details
Purchase Details
Similar Homes in the area
Home Values in the Area
Average Home Value in this Area
Purchase History
| Date | Type | Sale Price | Title Company |
|---|---|---|---|
| Quit Claim Deed | -- | None Available | |
| Quit Claim Deed | -- | None Available | |
| Quit Claim Deed | -- | None Available | |
| Quit Claim Deed | -- | None Available | |
| Quit Claim Deed | -- | None Available | |
| Not Resolvable | $340,000 | -- | |
| Quit Claim Deed | -- | -- | |
| Deed | -- | -- | |
| Quit Claim Deed | -- | -- |
Mortgage History
| Date | Status | Loan Amount | Loan Type |
|---|---|---|---|
| Open | $404,000 | Purchase Money Mortgage | |
| Closed | $404,000 | Purchase Money Mortgage | |
| Closed | $345,000 | Stand Alone Refi Refinance Of Original Loan | |
| Previous Owner | $323,500 | New Conventional | |
| Previous Owner | $333,841 | FHA | |
| Previous Owner | $205,000 | Closed End Mortgage | |
| Previous Owner | $50,000 | No Value Available | |
| Previous Owner | $60,000 | No Value Available |
Property History
| Date | Event | Price | Change | Sq Ft Price |
|---|---|---|---|---|
| 09/23/2022 09/23/22 | Sold | $505,000 | 0.0% | $234 / Sq Ft |
| 07/19/2022 07/19/22 | Pending | -- | -- | -- |
| 03/24/2022 03/24/22 | Off Market | $505,000 | -- | -- |
| 03/21/2022 03/21/22 | Pending | -- | -- | -- |
| 03/17/2022 03/17/22 | For Sale | $499,900 | +47.0% | $232 / Sq Ft |
| 06/29/2017 06/29/17 | Sold | $340,000 | -5.5% | $158 / Sq Ft |
| 05/11/2017 05/11/17 | Pending | -- | -- | -- |
| 05/02/2017 05/02/17 | For Sale | $359,900 | -- | $167 / Sq Ft |
Tax History Compared to Growth
Tax History
| Year | Tax Paid | Tax Assessment Tax Assessment Total Assessment is a certain percentage of the fair market value that is determined by local assessors to be the total taxable value of land and additions on the property. | Land | Improvement |
|---|---|---|---|---|
| 2025 | $5,491 | $542,600 | $237,800 | $304,800 |
| 2024 | $5,514 | $527,700 | $226,700 | $301,000 |
| 2023 | $5,320 | $459,400 | $197,200 | $262,200 |
| 2022 | $5,234 | $425,900 | $179,800 | $246,100 |
| 2021 | $5,077 | $390,200 | $163,700 | $226,500 |
| 2020 | $4,919 | $368,500 | $158,900 | $209,600 |
| 2019 | $4,965 | $361,100 | $151,500 | $209,600 |
| 2018 | $4,550 | $321,800 | $151,500 | $170,300 |
| 2017 | $4,301 | $321,800 | $151,500 | $170,300 |
| 2016 | $4,170 | $281,000 | $145,800 | $135,200 |
| 2015 | $4,091 | $274,000 | $145,800 | $128,200 |
| 2014 | $3,989 | $275,300 | $145,800 | $129,500 |
Agents Affiliated with this Home
-
J
Seller's Agent in 2022
Jackie Theriault
Laer Realty
-
Joshua Riopelle

Buyer's Agent in 2022
Joshua Riopelle
Simes City Realty
(978) 590-2741
2 in this area
27 Total Sales
-
Jody Landry

Seller's Agent in 2017
Jody Landry
Keller Williams Gateway Realty
(603) 494-0090
2 in this area
193 Total Sales
-
Matt Milonopoulos

Buyer's Agent in 2017
Matt Milonopoulos
RE/MAX
(978) 866-6489
29 in this area
64 Total Sales
Map
Source: MLS Property Information Network (MLS PIN)
MLS Number: 72156434
APN: DRAC-000035-000000-000001
- 16 Woodberry Way
- 16 Pinehurst Ave
- 26 Pine Ave
- 24 Turner Ave
- 33 Hopkins St
- 83 Turgeon Ave
- 101 Harold Ave
- 39 Doyle Ave
- 14 Louis Farm Rd Unit 14
- 55 Alexander Ave
- 100 Cass Ave Unit B20
- 36 Tobey Rd Unit 35
- 12 Esther Way Unit Lot 15
- 10 Alfred Dr
- 16 Esther Way Unit Lot 13
- 74 Tennis Plaza Rd Unit 29
- 31 Iona Ave
- 53 Vinal St
- 36 Clark Ave
- 31 Harvard Ct
