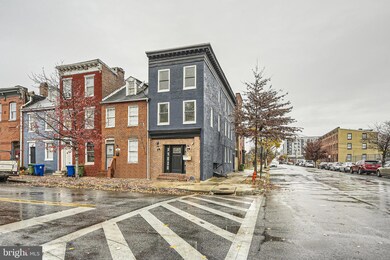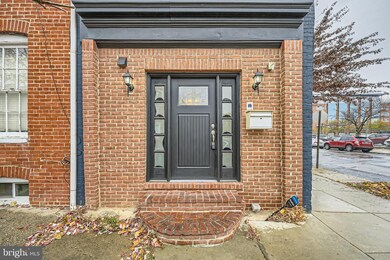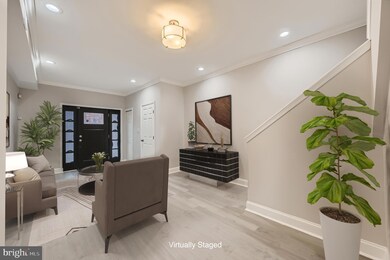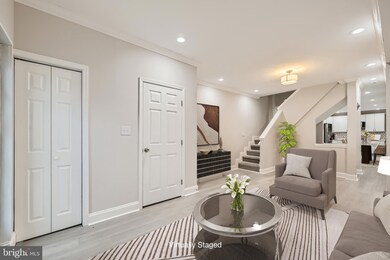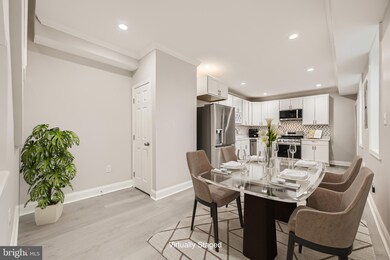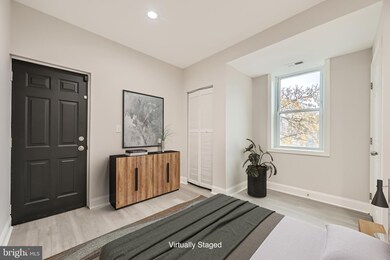
1000 Hollins St Baltimore, MD 21223
Hollins Market NeighborhoodHighlights
- Open Floorplan
- No HOA
- Stainless Steel Appliances
- Federal Architecture
- Upgraded Countertops
- 4-minute walk to Little Lithuania Park
About This Home
As of March 2024Wow! This newly renovated home is awesome. Enjoy the comforts of an end-of-group property in style. First thing you will notice is the beautiful storefront style entrance and the unique two-tone brick external adorn with dental style cornice that surround the home. You’ll first enter into the living room and immediatly notice how welcoming it feels with its open floor plan concept, beautiful new floors and its modern paint scheme. This main level also houses a powder room for convinces - perfect for guests. The kitchen is laid out with white shaker style wood cabinets and gorgeous stone countertops. in addition, you get a custom tile backsplash and stainless steel appliances. There is tons of storage and counter space for even the most discerning chef. There is enough room for an eat-in table for enjoying morning coffee and prepping for the day. You also have room for a more formal dining room table. The recessed lighting and windows provide plenty of light. The 2nd level has 2 good sized city bedrooms and a full bath that has double sinks and is wonderfully updated. The icing on the cake is the upper level master suite! This is a very flexible space and can be shared or enjoyed by you as the new owner. It has a sitting area with an electric fireplace that you can cozy up to this winter. The ledger stone back mantle and wall scones are dreamy. You also have another flexible section perfect for getting some crafts done or working on the computer, or turn it into an small reading/library. The master bedroom is very large and has its own en-suite bath. This level is also dialed in for sound with the wall/ceiling installed speaker system. The basement is a finished family room that is also very flexible space. Finishing up let’s not forget the rear deck perfect for BBQ and kicking back when the time is right. The home is move-in ready so schedule your tour today and come experience this amazing property! Love it or leave it with our 12-month ‘Buy it Back or Sell it for Free’ guarantee!* Do you have a home to sell? Buy this home and we will buy yours for cash!* Schedule a tour right now!
Last Agent to Sell the Property
ExecuHome Realty License #621538 Listed on: 11/30/2023
Townhouse Details
Home Type
- Townhome
Est. Annual Taxes
- $1,770
Year Built
- Built in 1920 | Remodeled in 2023
Lot Details
- 1,472 Sq Ft Lot
- Historic Home
- Ground Rent of $11 per year
Parking
- On-Street Parking
Home Design
- Federal Architecture
- Brick Exterior Construction
- Concrete Perimeter Foundation
Interior Spaces
- Property has 4 Levels
- Open Floorplan
- Sound System
- Crown Molding
- Recessed Lighting
- Family Room
- Living Room
- Dining Room
- Laminate Flooring
- Finished Basement
- Laundry in Basement
- Washer and Dryer Hookup
Kitchen
- Eat-In Kitchen
- Gas Oven or Range
- <<builtInRangeToken>>
- <<builtInMicrowave>>
- ENERGY STAR Qualified Refrigerator
- Dishwasher
- Stainless Steel Appliances
- Upgraded Countertops
Bedrooms and Bathrooms
- 3 Bedrooms
- <<tubWithShowerToken>>
- Walk-in Shower
Accessible Home Design
- Doors swing in
- Doors with lever handles
- Level Entry For Accessibility
Utilities
- Central Heating and Cooling System
- Electric Water Heater
Listing and Financial Details
- Tax Lot 053
- Assessor Parcel Number 0318060218 053
Community Details
Overview
- No Home Owners Association
- Hollins Market Subdivision
Pet Policy
- Pets Allowed
Ownership History
Purchase Details
Home Financials for this Owner
Home Financials are based on the most recent Mortgage that was taken out on this home.Purchase Details
Home Financials for this Owner
Home Financials are based on the most recent Mortgage that was taken out on this home.Purchase Details
Home Financials for this Owner
Home Financials are based on the most recent Mortgage that was taken out on this home.Purchase Details
Home Financials for this Owner
Home Financials are based on the most recent Mortgage that was taken out on this home.Purchase Details
Purchase Details
Similar Homes in Baltimore, MD
Home Values in the Area
Average Home Value in this Area
Purchase History
| Date | Type | Sale Price | Title Company |
|---|---|---|---|
| Deed | $302,500 | Terrain Title | |
| Deed | -- | -- | |
| Assignment Deed | $128,400 | -- | |
| Deed | $200,000 | -- | |
| Deed | $41,800 | -- | |
| Deed | $27,000 | -- |
Mortgage History
| Date | Status | Loan Amount | Loan Type |
|---|---|---|---|
| Open | $226,875 | New Conventional | |
| Previous Owner | $2,000,000 | New Conventional | |
| Previous Owner | $172,020 | New Conventional | |
| Previous Owner | $3,000 | Unknown | |
| Previous Owner | $202,600 | Purchase Money Mortgage | |
| Previous Owner | $7,500 | Stand Alone Second |
Property History
| Date | Event | Price | Change | Sq Ft Price |
|---|---|---|---|---|
| 03/15/2024 03/15/24 | Sold | $302,500 | -12.3% | $143 / Sq Ft |
| 01/18/2024 01/18/24 | Pending | -- | -- | -- |
| 11/30/2023 11/30/23 | For Sale | $345,000 | +168.7% | $163 / Sq Ft |
| 02/03/2023 02/03/23 | Sold | $128,400 | 0.0% | -- |
| 01/16/2023 01/16/23 | Off Market | $128,400 | -- | -- |
| 10/06/2022 10/06/22 | Pending | -- | -- | -- |
| 09/20/2022 09/20/22 | For Sale | $50,000 | -- | -- |
Tax History Compared to Growth
Tax History
| Year | Tax Paid | Tax Assessment Tax Assessment Total Assessment is a certain percentage of the fair market value that is determined by local assessors to be the total taxable value of land and additions on the property. | Land | Improvement |
|---|---|---|---|---|
| 2025 | $3,053 | $185,000 | -- | -- |
| 2024 | $3,053 | $130,000 | $0 | $0 |
| 2023 | $1,762 | $75,000 | $14,000 | $61,000 |
| 2022 | $1,732 | $73,400 | $0 | $0 |
| 2021 | $1,694 | $71,800 | $0 | $0 |
| 2020 | $671 | $70,200 | $14,000 | $56,200 |
| 2019 | $631 | $70,200 | $14,000 | $56,200 |
| 2018 | $619 | $70,200 | $14,000 | $56,200 |
| 2017 | $400 | $180,000 | $0 | $0 |
| 2016 | $565 | $180,000 | $0 | $0 |
| 2015 | $565 | $180,000 | $0 | $0 |
| 2014 | $565 | $180,000 | $0 | $0 |
Agents Affiliated with this Home
-
Dimitrios Lynch

Seller's Agent in 2024
Dimitrios Lynch
ExecuHome Realty
(410) 960-2949
3 in this area
185 Total Sales
-
Christopher Cecil

Buyer's Agent in 2024
Christopher Cecil
Remax 100
(410) 446-3132
2 in this area
65 Total Sales
-
Gene Drubetskoy

Seller's Agent in 2023
Gene Drubetskoy
EXP Realty, LLC
(410) 322-0184
1 in this area
368 Total Sales
-
Nika Deniton

Buyer's Agent in 2023
Nika Deniton
Samson Properties
(443) 317-8125
1 in this area
7 Total Sales
Map
Source: Bright MLS
MLS Number: MDBA2106358
APN: 0218-053
- 31 S Arlington Ave
- 41 S Arlington Ave
- 44 S Schroeder St
- 1108 Hollins St
- 1013 W Lombard St
- 109 S Schroeder St
- 1003 W Fayette St
- 111 S Schroeder St
- 124 S Schroeder St
- 130 S Schroeder St
- 51& 53 S Carrollton Ave
- 43 S Arlington Ave
- 110 S Poppleton St
- 932 W Pratt St
- 892 W Lombard St
- 128 S Arlington Ave
- 30 S Carrollton Ave
- 1026 W Fayette St
- 1032 W Fayette St
- 101 S Poppleton St

