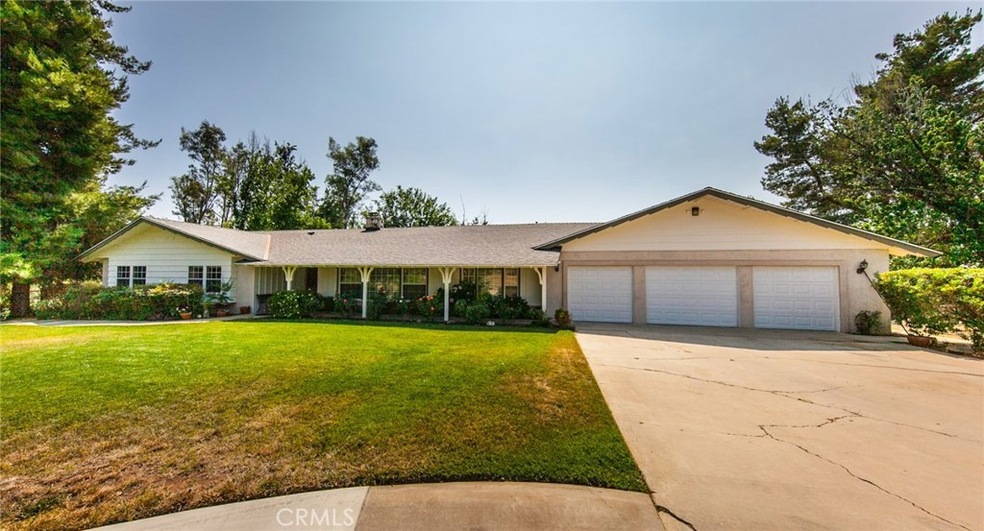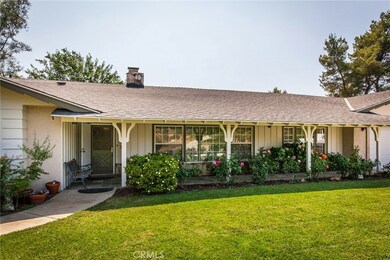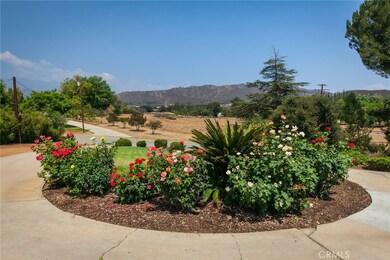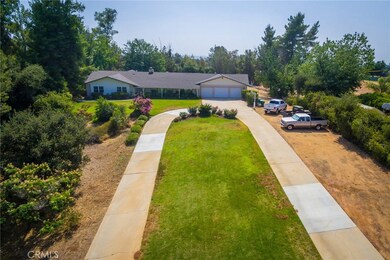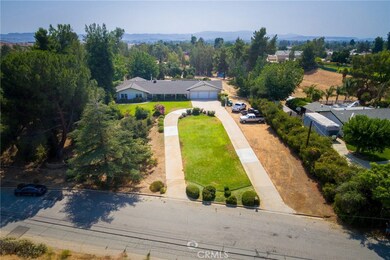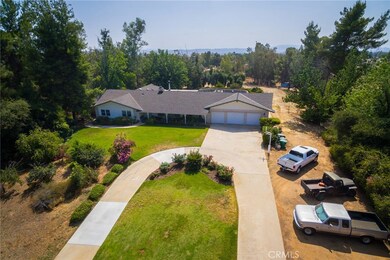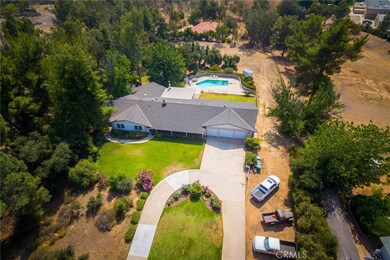
1000 Holmes St Calimesa, CA 92320
Estimated Value: $802,000 - $957,000
Highlights
- 24-Hour Security
- Primary Bedroom Suite
- Mountain View
- In Ground Pool
- 1.81 Acre Lot
- Great Room
About This Home
As of April 2019Picture perfect, sprawling ranch with pool, beautiful Mountain View’s. All on almost 2 acres. You want space, this is it with plenty of room to grow. Home features 6 bedrooms and 3 bathrooms, separate living and family areas, dining room and remodeled kitchen with granite and breakfast bar.. Additional interior features include, wood flooring, 2 corner rock fireplaces, dual zoned HVAC system, ceiling fans and inside laundry room with storage. Outside amenities include brand new roof, 3 car garage, circular driveway, shed and fully fenced pool, multiple fruit, citrus, and olive trees, and still with plenty of room for horses.
Home Details
Home Type
- Single Family
Est. Annual Taxes
- $7,562
Year Built
- Built in 1964
Lot Details
- 1.81 Acre Lot
- Rural Setting
- East Facing Home
- Chain Link Fence
- Front and Back Yard Sprinklers
- Private Yard
- Density is up to 1 Unit/Acre
- Property is zoned A1
Parking
- 3 Car Direct Access Garage
- Parking Available
- Front Facing Garage
- Three Garage Doors
- Garage Door Opener
- Circular Driveway
- Up Slope from Street
Home Design
- Turnkey
- Raised Foundation
- Slab Foundation
- Composition Roof
Interior Spaces
- 3,843 Sq Ft Home
- 1-Story Property
- Beamed Ceilings
- Ceiling Fan
- Double Pane Windows
- Family Room with Fireplace
- Great Room
- Living Room with Fireplace
- L-Shaped Dining Room
- Mountain Views
- Alarm System
Kitchen
- Electric Oven
- Electric Cooktop
- Microwave
- Kitchen Island
- Granite Countertops
- Disposal
Bedrooms and Bathrooms
- 6 Main Level Bedrooms
- Primary Bedroom Suite
- Bathtub with Shower
- Walk-in Shower
Laundry
- Laundry Room
- Dryer
- Washer
Pool
- In Ground Pool
- Fence Around Pool
Outdoor Features
- Patio
- Shed
- Front Porch
Utilities
- Forced Air Zoned Heating and Cooling System
- 220 Volts in Garage
- Natural Gas Connected
Community Details
- No Home Owners Association
- 24-Hour Security
Listing and Financial Details
- Tax Lot 10
- Tax Tract Number 1430
- Assessor Parcel Number 409080033
Ownership History
Purchase Details
Purchase Details
Home Financials for this Owner
Home Financials are based on the most recent Mortgage that was taken out on this home.Purchase Details
Home Financials for this Owner
Home Financials are based on the most recent Mortgage that was taken out on this home.Purchase Details
Similar Homes in the area
Home Values in the Area
Average Home Value in this Area
Purchase History
| Date | Buyer | Sale Price | Title Company |
|---|---|---|---|
| Mugiishi Dwayne & Rebecca Family Trust | -- | None Listed On Document | |
| Mugiishi Dwayne I | $575,000 | Priority Title Company | |
| Turner Lonnie D | $218,000 | Fidelity National Title Ins | |
| Phillips April M | -- | -- |
Mortgage History
| Date | Status | Borrower | Loan Amount |
|---|---|---|---|
| Previous Owner | Mugiishi Dwayne I | $270,000 | |
| Previous Owner | Turner Lonnie D | $250,000 | |
| Previous Owner | Turner Lonnie D | $100,000 | |
| Previous Owner | Turner Lonnie D | $200,000 | |
| Previous Owner | Turner Lonnie | $50,000 | |
| Previous Owner | Turner Lonnie D | $174,400 |
Property History
| Date | Event | Price | Change | Sq Ft Price |
|---|---|---|---|---|
| 04/25/2019 04/25/19 | Sold | $575,000 | -4.2% | $150 / Sq Ft |
| 02/16/2019 02/16/19 | Price Changed | $599,900 | -7.0% | $156 / Sq Ft |
| 01/31/2019 01/31/19 | Price Changed | $645,000 | -0.8% | $168 / Sq Ft |
| 12/30/2018 12/30/18 | Price Changed | $649,900 | -3.0% | $169 / Sq Ft |
| 12/03/2018 12/03/18 | Price Changed | $669,900 | -1.3% | $174 / Sq Ft |
| 08/29/2018 08/29/18 | Price Changed | $679,000 | -3.0% | $177 / Sq Ft |
| 07/20/2018 07/20/18 | For Sale | $699,999 | -- | $182 / Sq Ft |
Tax History Compared to Growth
Tax History
| Year | Tax Paid | Tax Assessment Tax Assessment Total Assessment is a certain percentage of the fair market value that is determined by local assessors to be the total taxable value of land and additions on the property. | Land | Improvement |
|---|---|---|---|---|
| 2023 | $7,562 | $616,512 | $80,413 | $536,099 |
| 2022 | $7,314 | $604,425 | $78,837 | $525,588 |
| 2021 | $7,218 | $592,575 | $77,292 | $515,283 |
| 2020 | $7,212 | $586,500 | $76,500 | $510,000 |
| 2019 | $3,870 | $324,626 | $89,339 | $235,287 |
| 2018 | $3,833 | $318,262 | $87,588 | $230,674 |
| 2017 | $3,747 | $312,022 | $85,871 | $226,151 |
| 2016 | $3,672 | $305,905 | $84,188 | $221,717 |
| 2015 | $3,631 | $301,312 | $82,924 | $218,388 |
| 2014 | $3,556 | $295,411 | $81,300 | $214,111 |
Agents Affiliated with this Home
-
Eric Stalter
E
Seller's Agent in 2019
Eric Stalter
CENTURY 21 LOIS LAUER REALTY
(909) 557-6102
2 in this area
22 Total Sales
-

Seller Co-Listing Agent in 2019
SHARA STELL
Help-U-Sell Results
-
Jane Nottingham

Buyer's Agent in 2019
Jane Nottingham
CENTURY 21 LOIS LAUER REALTY
(951) 295-3569
26 Total Sales
Map
Source: California Regional Multiple Listing Service (CRMLS)
MLS Number: EV18176186
APN: 409-080-033
- 477 E County Line Rd
- 0 Holmes St
- 35854 Rebecca Rd
- 342 E Avenue L
- 13666 Cottonwood Trail
- 35935 Leah Ln
- 375 E County Line Rd
- 35616 Oak Creek Dr
- 8725 Arabian Way
- 13487 Fremont St
- 13607 Chaparral Trail
- 35685 Avenue H
- 217 Syllmar Cir
- 36116 Sharon Way
- 13622 Canyon Crest Rd
- 35339 San Pablo Dr
- 13664 Bryant St
- 37170 Marondi Dr
- 13441 Mesa Crest Dr
- 916 Stearns St
- 1000 Holmes St
- 970 Holmes St
- 1020 Holmes St
- 963 Holmes St
- 1005 Holmes St
- 0 Ave L
- 0 E Avenue L
- 0 E Avenue L Unit EV18074102
- 0 E Avenue L Unit EV18121223
- 946 Holmes St
- 1015 Holmes St
- 452 E County Line Rd
- 993 Holmes Way
- 1025 Holmes St
- 941 Grant St
- 1100 Holmes St
- 926 Holmes St
- 927 Holmes St
- 1041 Holmes St
- 639 E Avenue L
