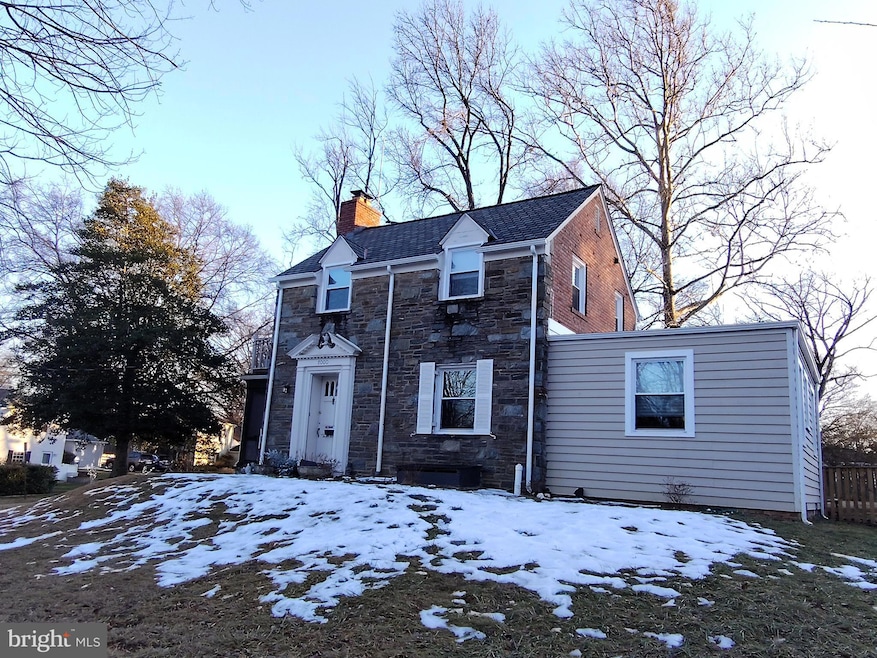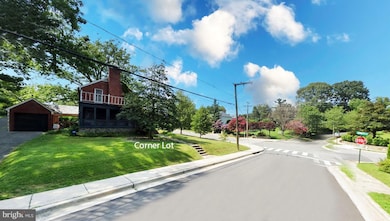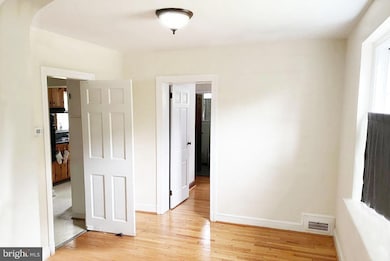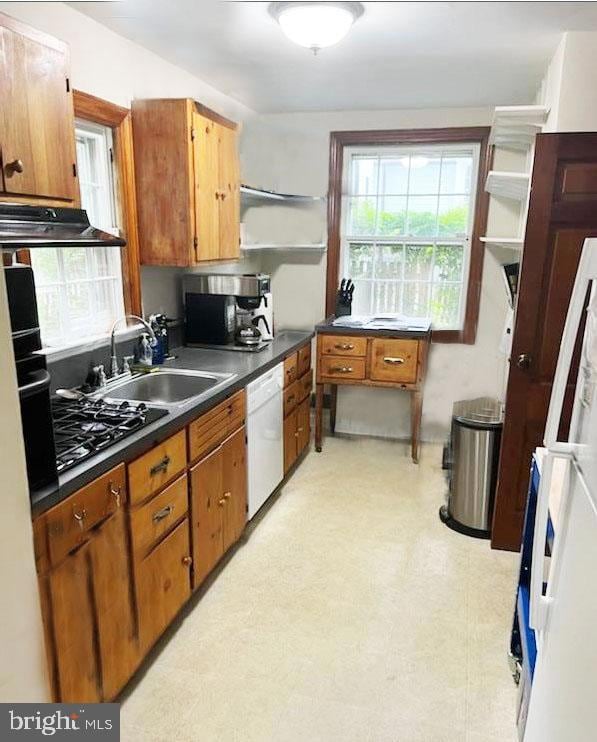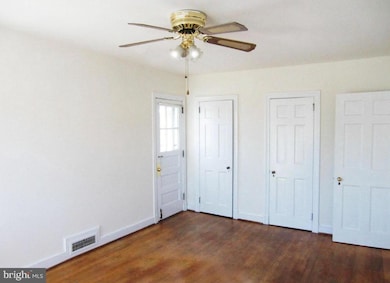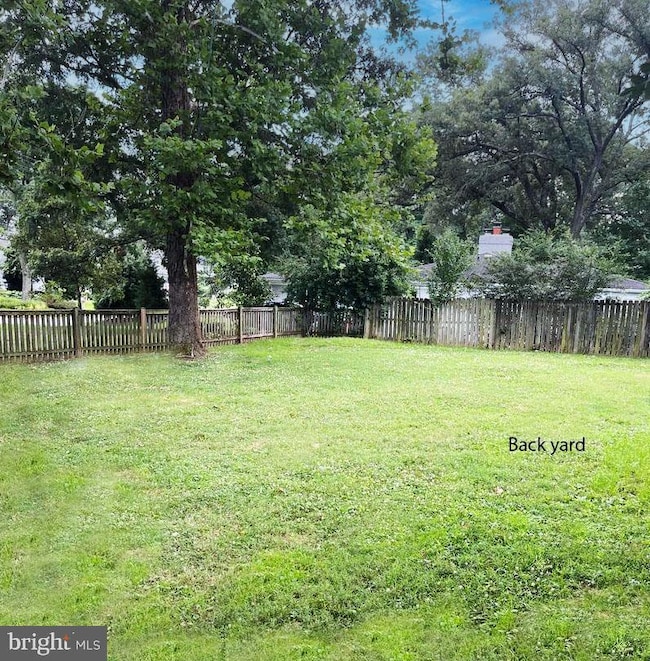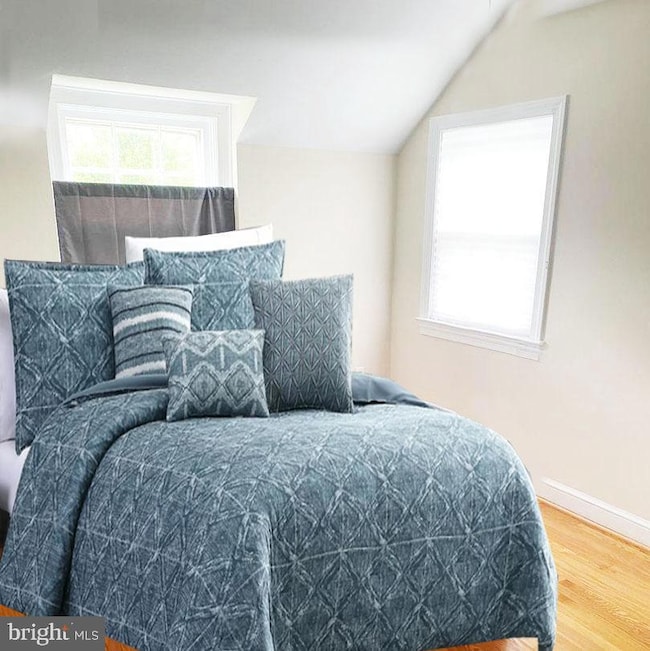1000 Janneys Ln Alexandria, VA 22302
Taylor Run NeighborhoodHighlights
- Colonial Architecture
- Traditional Floor Plan
- Main Floor Bedroom
- Partially Wooded Lot
- Wood Flooring
- No HOA
About This Home
Charming 1938 Stone & Brick Cottage on 1/3 Acre Corner Lot!
This well-maintained 2-3 BR, 2 BA home features beautifully refinished hardwood floors, a spacious living room with fireplace, and a kitchen with rustic handmade cabinets and composite tile flooring. Main level den or potential 3rd bedroom with full bath. Two generously sized bedrooms and full bath upstairs. Enjoy a covered breezeway, detached one-car garage, and large fenced-in backyard—perfect for outdoor enjoyment. Walk-out unfinished basement offers excellent storage or hobby space. Convenient location close to Metro. Pets considered case by case.
Local Bus (DASH & Metrobus):
DASH Bus Route 102 runs directly along Janneys Lane, with stops nearby (e.g., Janneys Ln + Yale Dr and Kingston Ave).
Multiple Metrobus routes also serve the area, providing connections throughout Alexandria and the greater D.C. region.
DASH buses provide frequent local service, connecting to Metrorail stations, shopping centers, and other neighborhoods.
Metrorail Stations:
Huntington Station (Yellow Line terminus) is approximately 0.6 miles away — about a 7-minute walk or short bus ride.
King Street–Old Town Station (Blue/Yellow Lines) is about 1.1 miles away, offering connections to Metrobus, Amtrak, and VRE.
Potomac Yard Station (Blue/Yellow Lines), opened in 2023, is approximately 1–1.5 miles away and provides additional Metro access.
Commuter Rail:
Alexandria Union Station (serviced by VRE and Amtrak) is around 1.2 miles away, accessible via Metro or bus.
Bike & Scooter Options:
Most DASH and Metrobus vehicles are equipped with bike racks.
Capital Bikeshare and dock less scooters/bikes are available throughout Alexandria.
Schools:
Douglas MacArthur Elementary School
Grades: PreK–5
George Washington Middle School
Grades: 6–8
Alexandria City High School (formerly T.C. Williams)
Grades: 9–12
Shopping & Essentials:
Bradlee Shopping Center (1 mile): Grocery stores (Safeway, Fresh Market), pharmacy, bank, Starbucks, and local eateries.
Shirlington Village ( 2 miles): Boutique shops, restaurants, AMC movie theater, and library.
Pentagon City Mall ( 4 miles): Major retailers, dining court, and metro access.
Dining & Nightlife:
Old Town Alexandria Waterfront ( 2 miles):
Historic streets lined with award-winning restaurants, pubs, ice cream parlors, and coffee shops.
Notable spots: Virtue Feed & Grain, Chart House, The Wharf, and Pop’s Old Fashioned Ice Cream.
Del Ray Neighborhood ( 1.5 miles):
Eclectic and walkable with casual cafes, bakeries, yoga studios, and wine bars.
Local favorites: Evening Star Cafe, Stomping Ground, and The Dairy Godmother.
Things to Do
Cameron Run Regional Park: Waterpark, mini-golf, batting cages, and picnic space.
Fort Ward Park: Civil War museum, trails, and open parkland.
Winkler Botanical Preserve: Hidden gem with nature trails and a waterfall.
King Street Entertainment District: Art galleries, boutiques, live music, and historic walking tours.
Home Details
Home Type
- Single Family
Est. Annual Taxes
- $10,003
Year Built
- Built in 1938
Lot Details
- 0.33 Acre Lot
- Partially Fenced Property
- Partially Wooded Lot
- Property is zoned R 12
Parking
- 1 Car Attached Garage
- Side Facing Garage
- Driveway
Home Design
- Colonial Architecture
- Brick Foundation
- Plaster Walls
- Slate Roof
- Rubber Roof
- Masonry
Interior Spaces
- Property has 2 Levels
- Traditional Floor Plan
- Fireplace Mantel
- Window Treatments
- Wood Frame Window
- Six Panel Doors
- Living Room
- Dining Room
- Wood Flooring
Bedrooms and Bathrooms
Unfinished Basement
- Exterior Basement Entry
- Laundry in Basement
- Crawl Space
- Basement with some natural light
Location
- Suburban Location
Schools
- Alexandria City High School
Utilities
- Forced Air Heating and Cooling System
- Natural Gas Water Heater
Listing and Financial Details
- Residential Lease
- Security Deposit $3,995
- Tenant pays for all utilities
- No Smoking Allowed
- 12-Month Lease Term
- Available 9/1/25
- Assessor Parcel Number 17339000
Community Details
Overview
- No Home Owners Association
- College Park Subdivision, Brick 2 3 Br 2 Ba Colonial Floorplan
Pet Policy
- Pets Allowed
Map
Source: Bright MLS
MLS Number: VAAX2047650
APN: 051.04-05-03
- 305 Yale Dr
- 1201 Dartmouth Rd
- 212 Ellsworth St
- 1206 Dartmouth Rd
- 1302 Trinity Dr
- 1305 Trinity Dr
- 1324 Kingston Ave
- 1100 Quaker Hill Dr Unit 10
- 206 Skyhill Rd Unit 6
- 2702 Dartmouth Rd Unit 3
- 2804 King St
- 507 Janneys Ln
- 304 Moncure Dr
- 2929 Eddington Terrace
- 520 N Quaker Ln
- 51 Skyhill Rd Unit 202
- 53 Skyhill Rd Unit 204
- 318 N Quaker Ln
- 49 Skyhill Rd Unit 201
- 55 Arell Ct
- 1100 Quaker Hill Dr Unit 216
- 1404 Coventry Ln
- 1275 Quaker Hill Dr
- 1412 Coventry Ln
- 53 Skyhill Rd Unit 301
- 301 Moncure Dr
- 13 Carriage House Cir
- 40 Carriage House Cir
- 809 E Timber Branch Pkwy
- 609 Upland Place
- 2827 Telek Place
- 3315 King St
- 101 Roberts Ct
- 3413 Woods Ave
- 2455 Mandeville Ln
- 2410 Central Ave
- 3814 Woodlawn Ct
- 111 Cahill Dr
- 2424 Mill Rd
- 3825 Watkins Mill Dr
