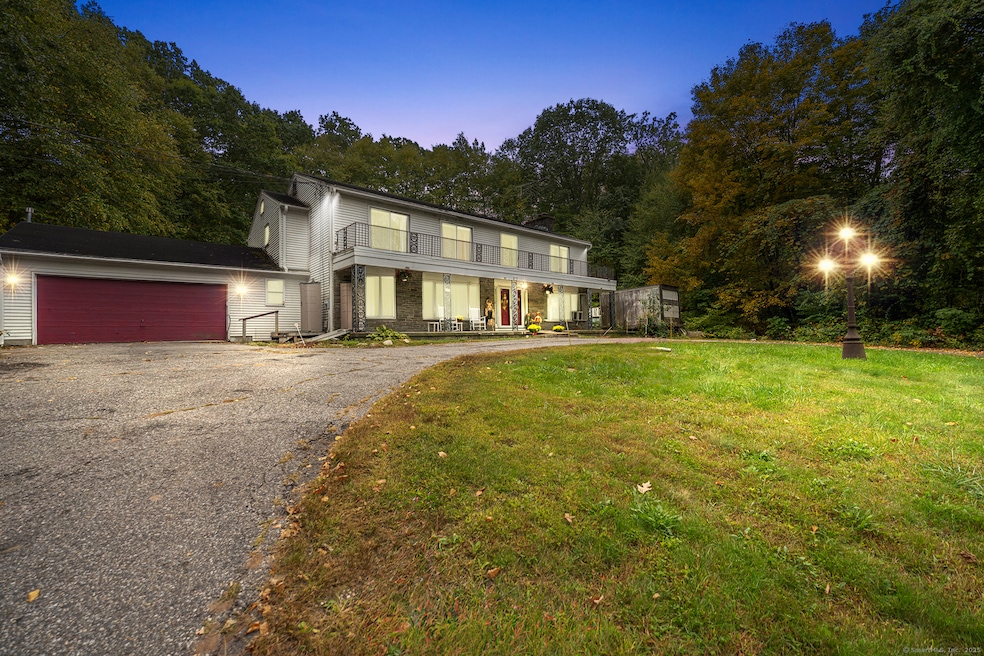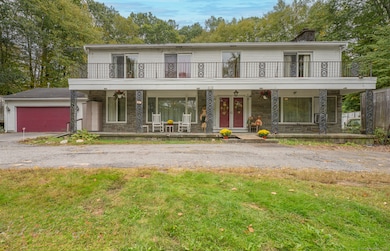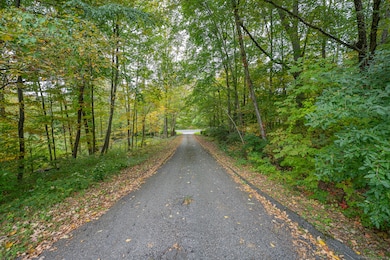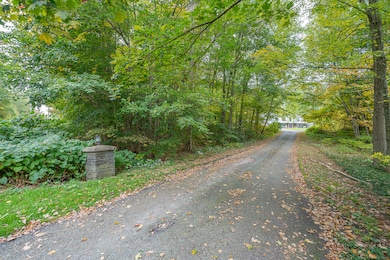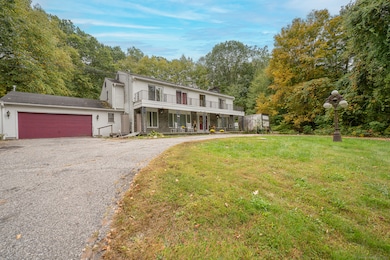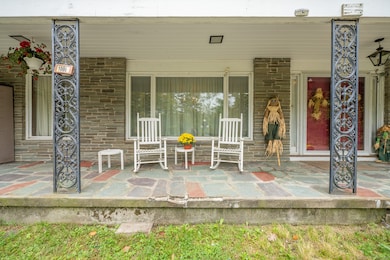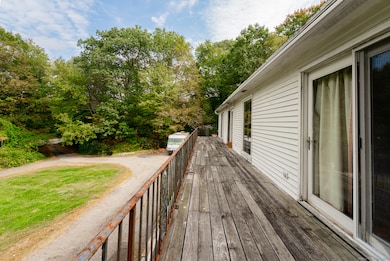1000 Main St Somers, CT 06071
Estimated payment $3,191/month
Highlights
- Colonial Architecture
- 2 Fireplaces
- Laundry Room
- Attic
- Intercom
- Exterior Wheelchair Lift
About This Home
Welcome to this distinctive property showcasing wrought iron imported from Spain and a grand open foyer with double staircases. This spacious home offers 5 bedrooms-some with built-ins and walk-in closets-plus 3 full baths and 1 half bath. Beautiful hardwood floors flow throughout, enhanced by accent lighting on the main floor and in the primary suite. The main level includes a laundry room with built-ins, a whole-house fan, and a built-in intercom system for convenience. Additional highlights include a cedar closet in the basement, 200-amp service, central vacuum, and a stairlift providing easy access between floors. Enjoy both front and back porches, a 2-car garage with additional storage above, and 1.9 acres with welcoming entrance driveway lights. Practical upgrades include dual septic with risers, Leaf Guard gutter covers with a lifetime guarantee, and a chandelier from Spain as a striking focal point in the living room. This property blends elegance and function-ready to welcome its next owners. SELLER willing to help with some upgrades. PRICE ADJUSTED TO MARKET !
Listing Agent
Realty One Group Cutting Edge Brokerage Phone: (860) 881-7977 License #RES.0800300 Listed on: 09/26/2025

Co-Listing Agent
Realty One Group Cutting Edge Brokerage Phone: (860) 881-7977 License #RES.0440122
Home Details
Home Type
- Single Family
Est. Annual Taxes
- $6,737
Year Built
- Built in 1968
Lot Details
- 1.9 Acre Lot
- Sloped Lot
- Property is zoned A-1
Home Design
- Colonial Architecture
- Concrete Foundation
- Stone Frame
- Frame Construction
- Aluminum Siding
- Stone
Interior Spaces
- 2 Fireplaces
- Partially Finished Basement
- Basement Fills Entire Space Under The House
- Attic or Crawl Hatchway Insulated
- Intercom
Kitchen
- Electric Range
- Dishwasher
Bedrooms and Bathrooms
- 5 Bedrooms
Laundry
- Laundry Room
- Electric Dryer
- Washer
Parking
- 2 Car Garage
- Private Driveway
Accessible Home Design
- Exterior Wheelchair Lift
- Chairlift
Location
- Property is near shops
- Property is near a golf course
Utilities
- Window Unit Cooling System
- Baseboard Heating
- Heating System Uses Gas
- Heating System Uses Oil Above Ground
- Bottled Gas Heating
- Private Company Owned Well
Listing and Financial Details
- Assessor Parcel Number 1636789
Map
Home Values in the Area
Average Home Value in this Area
Tax History
| Year | Tax Paid | Tax Assessment Tax Assessment Total Assessment is a certain percentage of the fair market value that is determined by local assessors to be the total taxable value of land and additions on the property. | Land | Improvement |
|---|---|---|---|---|
| 2025 | $6,737 | $223,000 | $49,300 | $173,700 |
| 2024 | $6,458 | $223,000 | $49,300 | $173,700 |
| 2023 | $6,313 | $223,000 | $49,300 | $173,700 |
| 2022 | $6,146 | $223,000 | $49,300 | $173,700 |
| 2021 | $5,945 | $223,000 | $49,300 | $173,700 |
| 2020 | $5,939 | $217,000 | $49,300 | $167,700 |
| 2019 | $5,657 | $206,700 | $51,200 | $155,500 |
| 2018 | $5,657 | $206,700 | $51,200 | $155,500 |
| 2017 | $5,265 | $206,700 | $51,200 | $155,500 |
| 2016 | $5,006 | $206,700 | $51,200 | $155,500 |
| 2015 | $5,261 | $225,100 | $60,000 | $165,100 |
| 2014 | $5,261 | $225,100 | $60,000 | $165,100 |
Property History
| Date | Event | Price | List to Sale | Price per Sq Ft |
|---|---|---|---|---|
| 10/21/2025 10/21/25 | Price Changed | $499,000 | -5.8% | $104 / Sq Ft |
| 10/15/2025 10/15/25 | Price Changed | $530,000 | -5.4% | $111 / Sq Ft |
| 09/26/2025 09/26/25 | For Sale | $560,000 | -- | $117 / Sq Ft |
Purchase History
| Date | Type | Sale Price | Title Company |
|---|---|---|---|
| Deed | $199,900 | -- |
Mortgage History
| Date | Status | Loan Amount | Loan Type |
|---|---|---|---|
| Open | $280,000 | No Value Available | |
| Closed | $165,278 | No Value Available | |
| Closed | $179,000 | No Value Available | |
| Closed | $139,900 | Purchase Money Mortgage |
Source: SmartMLS
MLS Number: 24128374
APN: SOME-000006-000000-000045A
- 119 Main St Unit 2
- 108 Monson Rd Unit A
- 51 Meadow Brook Rd
- 601 Hazard Ave
- 20 Park St Unit B
- 38-40 Converse St Unit C
- 110 Jobs Hill Rd
- 132 Furnace Ave
- 20 Willington Ave Unit 3
- 35 Arbor Way
- 200 West Rd
- 18 Clifford Ave
- 235 Shaker Rd
- 37 School St
- 49 Hydeville Rd
- 131 Shaker Rd
- 115 West Rd
- 159 Pinney St
- 159 N Monson Rd Unit 1
- 144-147 Pinney St
