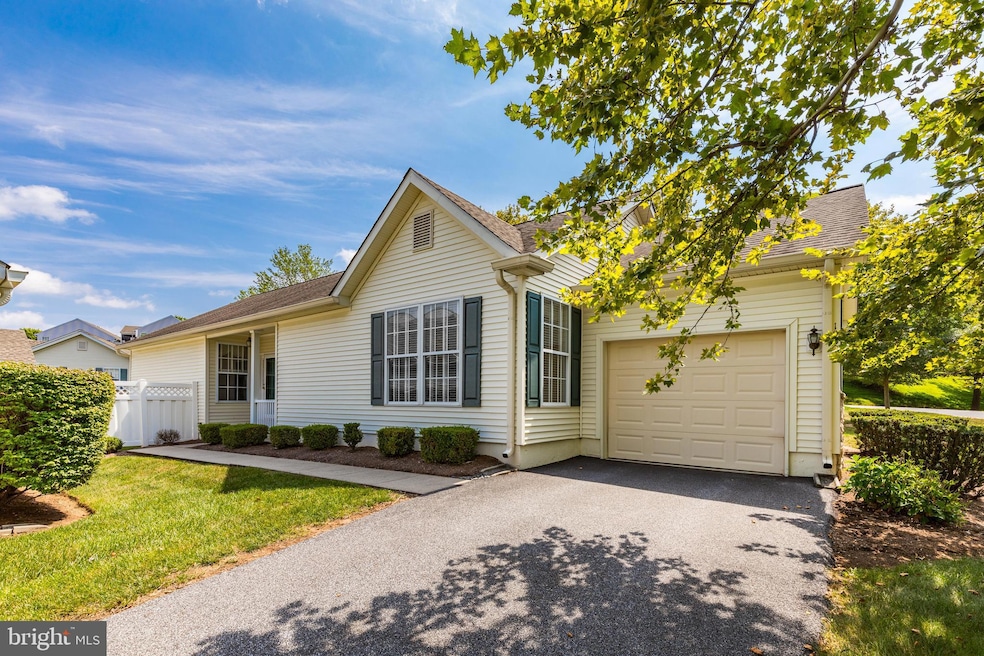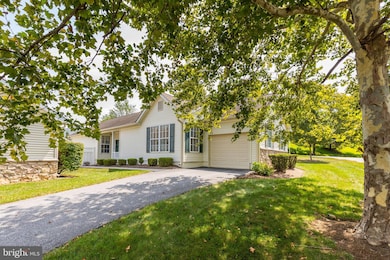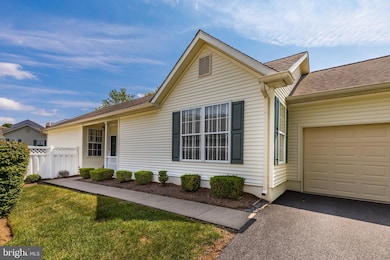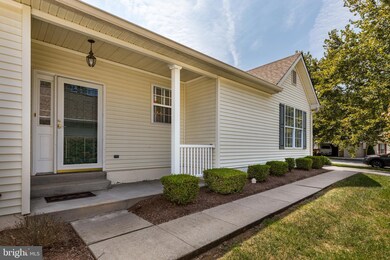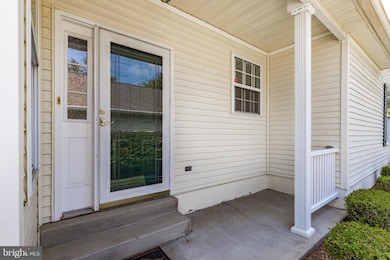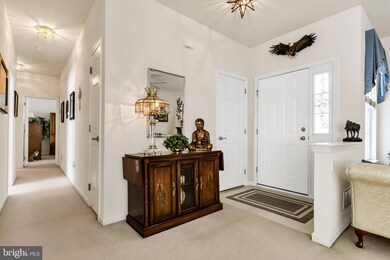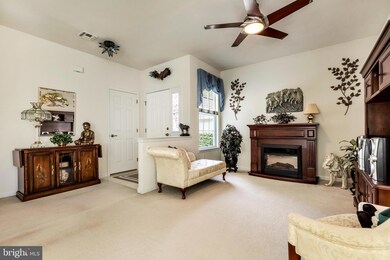1000 N Phipps Woods Ct Unit 486 Glen Mills, PA 19342
Concord Township Delaware NeighborhoodEstimated payment $3,133/month
Highlights
- Fitness Center
- Clubhouse
- Main Floor Bedroom
- Active Adult
- Rambler Architecture
- Community Indoor Pool
About This Home
Lovely Georgetown model single home in pristine condition is ready for new owners! Neutral carpeting in the open living room dining areas, vinyl floor and oak cabinetry in the eat in kitchen with panty closet. Dining area has sliders and steps to a small yard area. Main bedroom has 2 closets-one is a walk in closet-and full bath with soaking tub and shower stall. There is a second bedroom, hall bath and laundry room with stationary tub and access to the 1 car garage. There is an unfinished basement that offers plenty of storage. This home was extremely well kept and is neat and clean. The clubhouse offers plenty of activity-indoor and outdoor pools, fitness area, library, billiards and game room, showers and saunas, walking trail, tennis, pickleball bocce and shuffleboard court. Enjoy retirement in this community where lawn and garden maintenance and snow removal are handled by someone else!
Listing Agent
(610) 416-3156 brenda.cole@brendacole.realtor Springer Realty Group License #RS212260L Listed on: 08/31/2025

Home Details
Home Type
- Single Family
Est. Annual Taxes
- $6,170
Year Built
- Built in 1999
Lot Details
- Property is in excellent condition
HOA Fees
- $390 Monthly HOA Fees
Parking
- 1 Car Attached Garage
- Front Facing Garage
- Driveway
Home Design
- Rambler Architecture
- Asbestos Shingle Roof
- Vinyl Siding
- Concrete Perimeter Foundation
Interior Spaces
- 1,630 Sq Ft Home
- Property has 1 Level
- Ceiling Fan
- Open Floorplan
- Carpet
- Unfinished Basement
Kitchen
- Eat-In Kitchen
- Electric Oven or Range
- Built-In Microwave
- Dishwasher
Bedrooms and Bathrooms
- 2 Main Level Bedrooms
- Walk-In Closet
- 2 Full Bathrooms
- Soaking Tub
- Walk-in Shower
Laundry
- Laundry Room
- Laundry on main level
Utilities
- Forced Air Heating and Cooling System
- Natural Gas Water Heater
Listing and Financial Details
- Tax Lot 105-000
- Assessor Parcel Number 13-00-00609-76
Community Details
Overview
- Active Adult
- $1,250 Capital Contribution Fee
- Association fees include all ground fee, common area maintenance, lawn maintenance, pool(s), snow removal
- $100 Other One-Time Fees
- Active Adult | Residents must be 55 or older
- Fox Hill Farm Subdivision
- Property Manager
Amenities
- Clubhouse
- Game Room
- Billiard Room
- Meeting Room
- Community Library
Recreation
- Fitness Center
- Community Indoor Pool
- Jogging Path
Map
Home Values in the Area
Average Home Value in this Area
Tax History
| Year | Tax Paid | Tax Assessment Tax Assessment Total Assessment is a certain percentage of the fair market value that is determined by local assessors to be the total taxable value of land and additions on the property. | Land | Improvement |
|---|---|---|---|---|
| 2025 | $6,066 | $266,430 | $68,960 | $197,470 |
| 2024 | $6,066 | $266,430 | $68,960 | $197,470 |
| 2023 | $5,915 | $266,430 | $68,960 | $197,470 |
| 2022 | $5,849 | $266,430 | $68,960 | $197,470 |
| 2021 | $9,835 | $266,430 | $68,960 | $197,470 |
| 2020 | $6,275 | $158,800 | $53,990 | $104,810 |
| 2019 | $6,182 | $158,800 | $53,990 | $104,810 |
| 2018 | $6,087 | $158,800 | $0 | $0 |
| 2017 | $5,963 | $158,800 | $0 | $0 |
| 2016 | $871 | $158,800 | $0 | $0 |
| 2015 | $871 | $158,800 | $0 | $0 |
| 2014 | $871 | $158,800 | $0 | $0 |
Property History
| Date | Event | Price | List to Sale | Price per Sq Ft |
|---|---|---|---|---|
| 10/06/2025 10/06/25 | For Sale | $425,000 | 0.0% | $261 / Sq Ft |
| 09/26/2025 09/26/25 | Pending | -- | -- | -- |
| 09/20/2025 09/20/25 | Price Changed | $425,000 | -5.6% | $261 / Sq Ft |
| 09/14/2025 09/14/25 | Price Changed | $450,000 | -5.3% | $276 / Sq Ft |
| 08/31/2025 08/31/25 | For Sale | $475,000 | -- | $291 / Sq Ft |
Purchase History
| Date | Type | Sale Price | Title Company |
|---|---|---|---|
| Deed | $264,000 | None Available | |
| Deed | $181,900 | -- |
Mortgage History
| Date | Status | Loan Amount | Loan Type |
|---|---|---|---|
| Open | $164,000 | Purchase Money Mortgage | |
| Previous Owner | $167,635 | Purchase Money Mortgage |
Source: Bright MLS
MLS Number: PADE2098264
APN: 13-00-00609-76
- 603 W Gray Fox Ln Unit 455
- 1402 S Hunting Horn Turn Unit 383
- 1604 E Fox Brushs Way
- 995 Smithbridge Rd
- 990 Smithbridge Rd
- 210 N Buck Tavern Way Unit 10603
- 48 Partridge Ln
- 138 S Buck Tavern Way
- 134 S Buck Tavern Way Unit 10803
- 124 S Buck Tavern Way Unit 10903
- 119 S Buck Tavern Way
- 129 S Buck Tavern Way Unit 11504
- 135 S Buck Tavern Way Unit 11501
- 724 Concord Rd
- 153 Kirk Rd
- 779 Concord Rd
- 0 Baltimore Pike
- 4 Rigby Ct
- 51 Scott Rd
- 45 Ridings Way
- 105 Elton Farm Cir
- 1000 Ellis Dr
- 1307 N Glen Dr
- 303 Milton Stamp Dr
- 352 Milton Stamp Dr
- 337 Milton Stamp Dr
- 100 Cornerstone Dr
- 547 Concord Rd
- 1601 Painters Crossing Unit 1601
- 1511 Painters Crossing
- 704 Painters Crossing Unit 704
- 7000 Johnson Farm Ln
- 1706 Painters Crossing Unit 1706
- 109 Painters Crossing Unit 109
- 154 Trotters Lea Ln
- 124 Commons Ct Unit 124
- 403 Brinton Lake Rd
- 139 Mattson Rd
- 20 Dougherty Blvd Unit I5
- 3120 Naamans Rd
