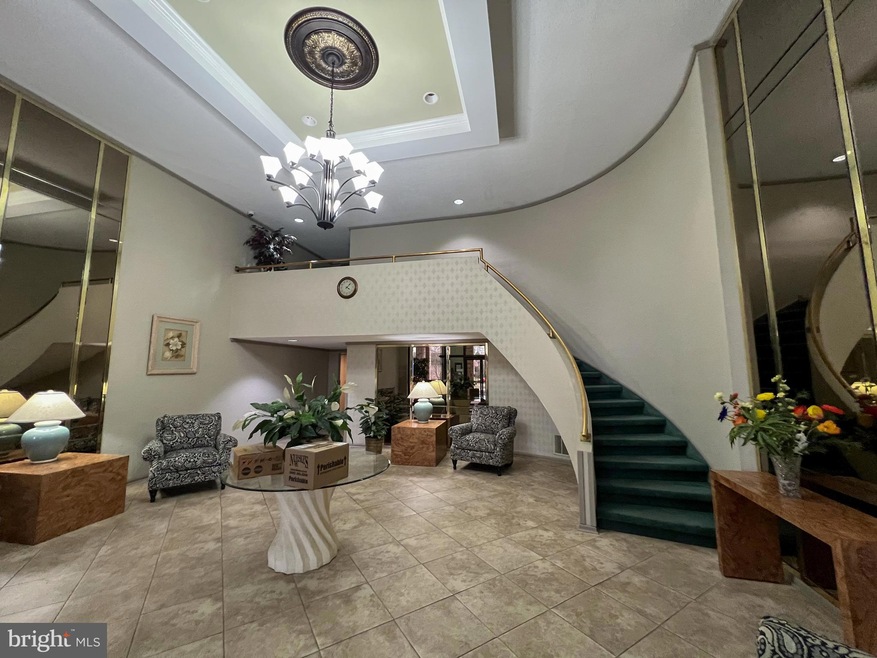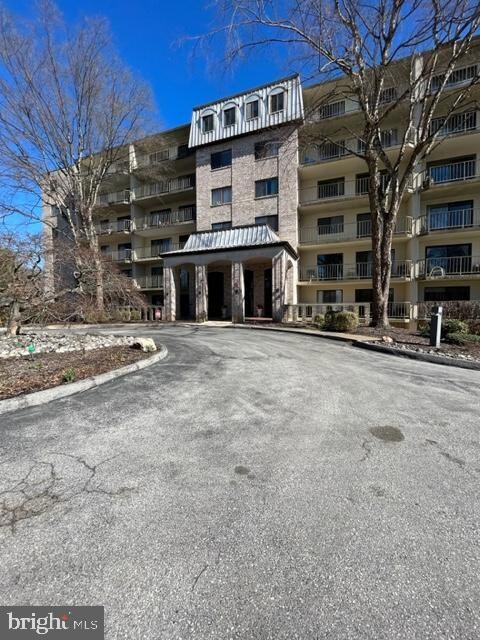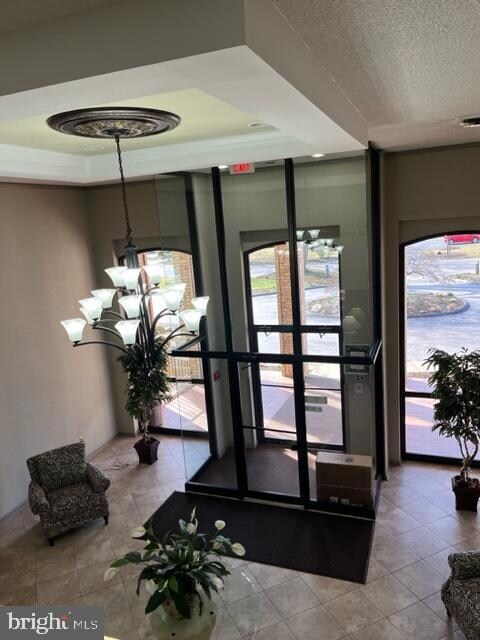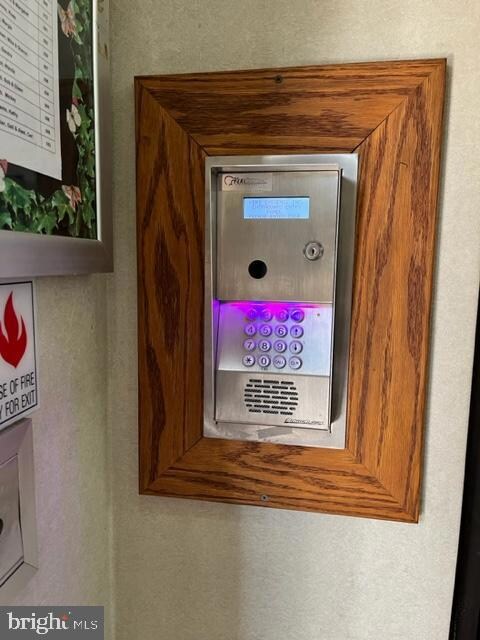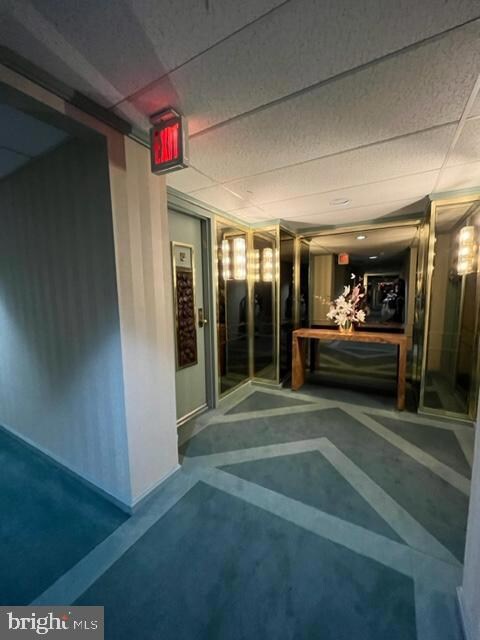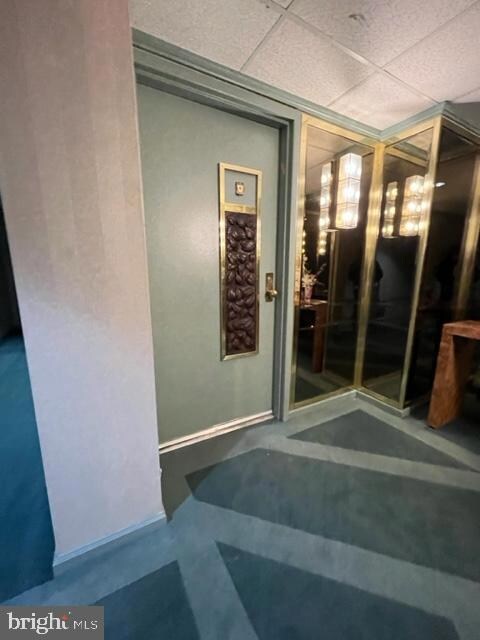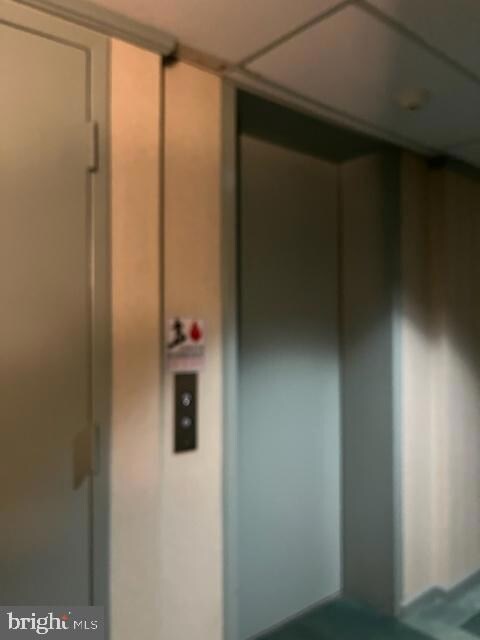
1000 Putnam Blvd Unit 202 Wallingford, PA 19086
Nether Providence Township NeighborhoodHighlights
- View of Trees or Woods
- Open Floorplan
- Community Pool
- Nether Providence El School Rated A
- Engineered Wood Flooring
- Breakfast Area or Nook
About This Home
As of March 2023Welcome to Plymouth Colony within Putnam Village.
Updated 3 Bedroom 2 full bath corner unit. Features Living room with slider to balcony over looking the rear of property, Dining room, New kitchen cabinetry, granite countertops, new flooring, breakfast nook, laundry area. Hallway with two storage closets, Master bedroom with 2 walk-in closets, master bath with tiled shower, bidet, large linen closet,
Two additional bedrooms, both with double closets, full hall bathroom.
New carpeting throughout, freshly painted.
Included in this sale is additional parcel number for the underground parking space #18 Tax ID # 34-00-02226-03
Easy access to all major arteries, under 15 mins to PHL Int'l
Award Winning Wallingford Swarthmore Schools
Property Details
Home Type
- Condominium
Est. Annual Taxes
- $4,868
Year Built
- Built in 1981
Lot Details
- Underground Parking Space #18
- Property is in very good condition
HOA Fees
- $449 Monthly HOA Fees
Parking
- Assigned Subterranean Space
- Side Facing Garage
- Garage Door Opener
- Parking Lot
Home Design
- Brick Exterior Construction
Interior Spaces
- 1,360 Sq Ft Home
- Property has 1 Level
- Open Floorplan
- Double Hung Windows
- Living Room
- Dining Room
- Views of Woods
Kitchen
- Breakfast Area or Nook
- Eat-In Kitchen
- Electric Oven or Range
- Self-Cleaning Oven
- Built-In Range
- Built-In Microwave
- Dishwasher
- Stainless Steel Appliances
Flooring
- Engineered Wood
- Carpet
- Ceramic Tile
Bedrooms and Bathrooms
- 3 Main Level Bedrooms
- En-Suite Primary Bedroom
- En-Suite Bathroom
- Walk-In Closet
- 2 Full Bathrooms
- Bathtub with Shower
- Walk-in Shower
Laundry
- Laundry Room
- Laundry on main level
- Electric Dryer
- Washer
Accessible Home Design
- Accessible Elevator Installed
- No Interior Steps
Schools
- Nether Providence Elementary School
- Strath Haven Middle School
- Strath Haven High School
Utilities
- Forced Air Heating and Cooling System
- Electric Water Heater
Additional Features
- Exterior Lighting
- Suburban Location
Listing and Financial Details
- Tax Lot 012-000
- Assessor Parcel Number 34-00-02225-57
Community Details
Overview
- $1,797 Capital Contribution Fee
- Association fees include all ground fee, common area maintenance, exterior building maintenance, lawn maintenance, management, parking fee, reserve funds, road maintenance, snow removal, trash, sewer, water
- Mid-Rise Condominium
- Plymouth Colony Subdivision
Recreation
- Community Pool
Pet Policy
- No Pets Allowed
Ownership History
Purchase Details
Home Financials for this Owner
Home Financials are based on the most recent Mortgage that was taken out on this home.Purchase Details
Home Financials for this Owner
Home Financials are based on the most recent Mortgage that was taken out on this home.Purchase Details
Home Financials for this Owner
Home Financials are based on the most recent Mortgage that was taken out on this home.Similar Homes in the area
Home Values in the Area
Average Home Value in this Area
Purchase History
| Date | Type | Sale Price | Title Company |
|---|---|---|---|
| Deed | $285,000 | -- | |
| Deed | $193,000 | Attorney | |
| Deed | $261,500 | Commonwealth Land Title Insu |
Mortgage History
| Date | Status | Loan Amount | Loan Type |
|---|---|---|---|
| Previous Owner | $178,400 | New Conventional | |
| Previous Owner | $209,200 | Purchase Money Mortgage |
Property History
| Date | Event | Price | Change | Sq Ft Price |
|---|---|---|---|---|
| 03/28/2023 03/28/23 | Sold | $285,000 | 0.0% | $210 / Sq Ft |
| 02/28/2023 02/28/23 | Pending | -- | -- | -- |
| 02/26/2023 02/26/23 | For Sale | $285,000 | +47.7% | $210 / Sq Ft |
| 03/15/2016 03/15/16 | Sold | $193,000 | -3.5% | $142 / Sq Ft |
| 02/12/2016 02/12/16 | Pending | -- | -- | -- |
| 01/16/2016 01/16/16 | Price Changed | $199,900 | -11.2% | $147 / Sq Ft |
| 11/04/2015 11/04/15 | For Sale | $225,000 | -- | $165 / Sq Ft |
Tax History Compared to Growth
Tax History
| Year | Tax Paid | Tax Assessment Tax Assessment Total Assessment is a certain percentage of the fair market value that is determined by local assessors to be the total taxable value of land and additions on the property. | Land | Improvement |
|---|---|---|---|---|
| 2024 | $425 | $11,930 | -- | $11,930 |
| 2023 | $409 | $11,930 | $0 | $11,930 |
| 2022 | $400 | $11,930 | $0 | $11,930 |
| 2021 | $650 | $11,930 | $0 | $11,930 |
| 2020 | $498 | $8,600 | $0 | $8,600 |
| 2019 | $485 | $8,600 | $0 | $8,600 |
| 2018 | $475 | $8,600 | $0 | $0 |
| 2017 | $462 | $8,600 | $0 | $0 |
| 2016 | $47 | $8,600 | $0 | $0 |
| 2015 | $48 | $8,600 | $0 | $0 |
| 2014 | $47 | $8,600 | $0 | $0 |
Agents Affiliated with this Home
-
Jody Allen Evangelista

Seller's Agent in 2023
Jody Allen Evangelista
Coldwell Banker Realty
(610) 986-4989
7 in this area
57 Total Sales
-
Sheila Firor

Buyer's Agent in 2023
Sheila Firor
Long & Foster
(610) 517-6515
6 in this area
50 Total Sales
-
Edward Cole

Seller's Agent in 2016
Edward Cole
Springer Realty Group
(610) 416-6753
3 in this area
111 Total Sales
-
David McGowan

Buyer's Agent in 2016
David McGowan
Keller Williams Real Estate - Media
(610) 405-1066
3 in this area
41 Total Sales
Map
Source: Bright MLS
MLS Number: PADE2041714
APN: 34-00-02226-03
- 1000 Putnam Blvd Unit 603
- 318-B Saybrook Ln Unit 10-B
- 338A Saybrook Ln
- 909 Putnam Blvd Unit 107
- 842A Putnam Blvd Unit 60A
- 838 Putnam Blvd Unit 58B
- 834 Putnam Blvd Unit 56A
- 822A Putnam Blvd
- 1366 Putnam Blvd Unit 14
- 719 Pennsylvania Ave
- 308 Hastings Ave Unit 125
- 436 New Jersey Ave
- 1023 Creekside Dr Unit A121
- 412 New Jersey Ave
- 85 Park Vallei Ln
- 521 Creekside Dr Unit B53
- 406 Media Pkwy
- 214-216 Beech Rd
- 62 Park Valley Ln Unit 62
- 237 E Roland Rd
